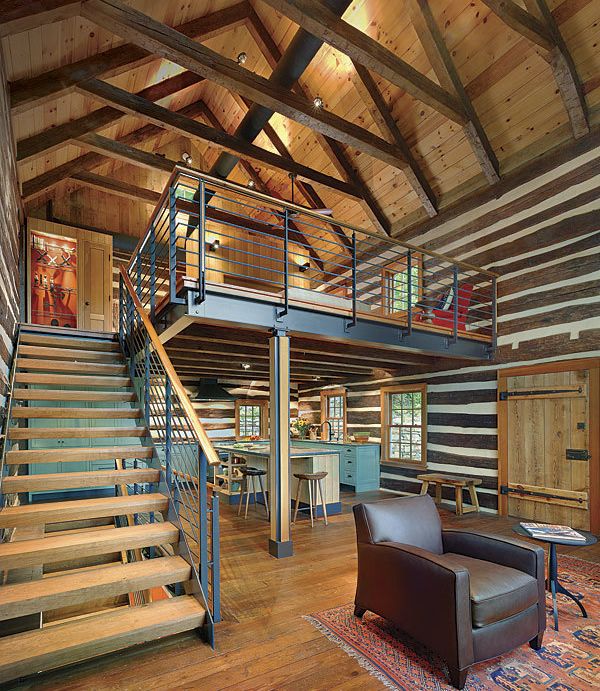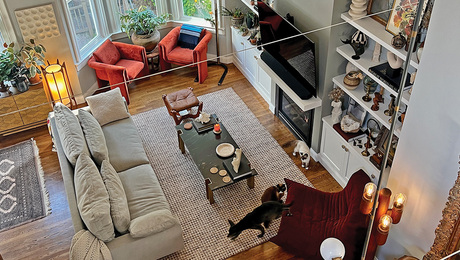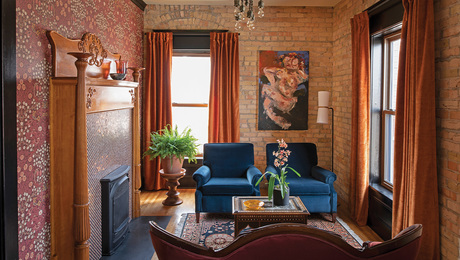Linking Logs
After its dismantled logs were cataloged, stripped, and cleaned, Haresign decided they would be the focus of the design.

When asked to combine two historic log structures into a weekend retreat, David Haresign of Bonstra Haresign Architects wasn’t sure how to put together the puzzle. Still, he welcomed the opportunity. The first piece of the project, a 1794 toll keeper’s log cabin and its 1856 clapboard addition, was already in place on the western slope of Jobber’s Mountain in Virginia. The second piece was the “chestnut log cabin,” a former slave quarters originally located on Mount Joy Farm in Maryland.
After its dismantled logs were cataloged, stripped, and cleaned, Haresign decided they would be the focus of the design. New and reclaimed locally sourced wood, stone, hardware, and steel fabrication filled in the rest of the puzzle. Extruded polystyrene was inserted between the timbers and covered with colored mortar to simulate the original mud chinking. New windows were set in frames scribed to fit the irregularities of the log walls. From the exterior, the cabins retain their original character, but the interior has been reinterpreted.
For details and more photos on these linking logs, click the View PDF button below.

























