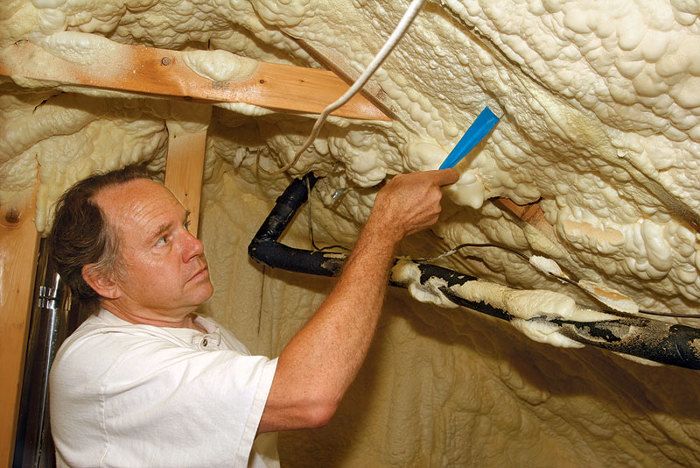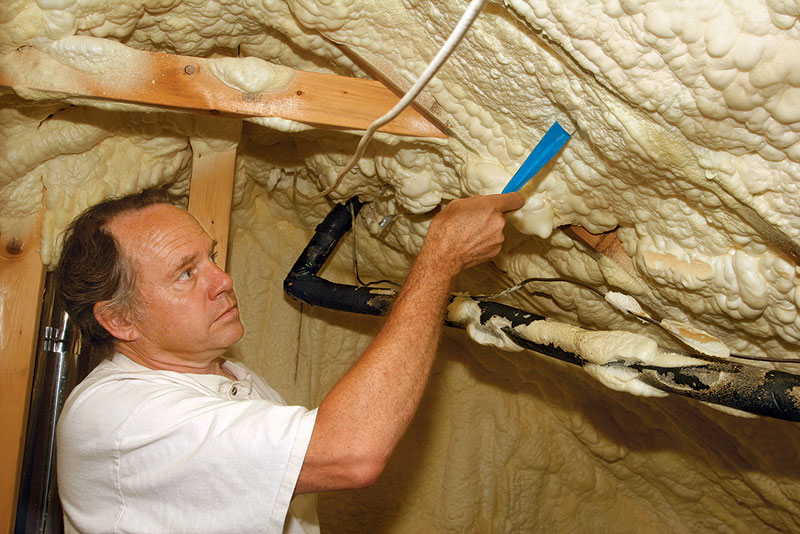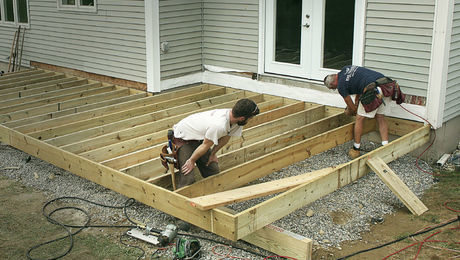
Call this Q&A post at GreenBuildingAdvisor the question that won’t go away, or the case of a confused architect.
The issue is what constitutes the code-approved application of spray-foam insulation in attics. Although we’ve grown used to seeing installations that competely encapsulate rafters, there are still questions whether this practice is in compliance with building codes. The issue isn’t thermal performance, but whether these roof assemblies could pass muster on a fire-safety basis.
Equipment used for standard flame-spread tests has some limitations, meaning that manufacturers must look for alternate test approaches. In some cases, foam must be covered by fire-resistant barriers.
In the end, local building inspectors have the last word, and they may want to see some documentation before approving plans.
This long-simmering debate is the subject of this Q&A Spotlight.
Fine Homebuilding Recommended Products
Fine Homebuilding receives a commission for items purchased through links on this site, including Amazon Associates and other affiliate advertising programs.

8067 All-Weather Flashing Tape

Handy Heat Gun

Affordable IR Camera

Foaming the roof. How much foam can be applied to the bottom of a roof deck and still meet building code requirements? The question continues to generate confusion.



























View Comments
While I see the benefit of spray insulation, I agree that the code is confusing regarding fire. I think in general an ignition or thermal barrier should be used until a standard means of testing and approval is incorporated into the building code.
In addition, when using a spray foam insulation, the attic ventilation is omitted which brings up the question of a vapor barrier. Spray foam is not a vapor barrier, which means that one must be installed above the drywall between the attic and living space. That is not ideal for the drywall material should condensation accumulate at the vapor barrier. We constantly strive to make houses air tight, which is good for energy consumption, but bad for everything else, including the health of the occupants. http://www.fixuphouses.com
Eh, that was a loaded comment skcolo. It all depends, you can make very healthy air tight buildings so long as mechanical systems are designed correctly and account for appropriate ventilation. Also it depends where you place the SPF, in this scenario it is directly under the roof deck, which means the attic is insulated (as it should be). And also it depends on your climate zone.