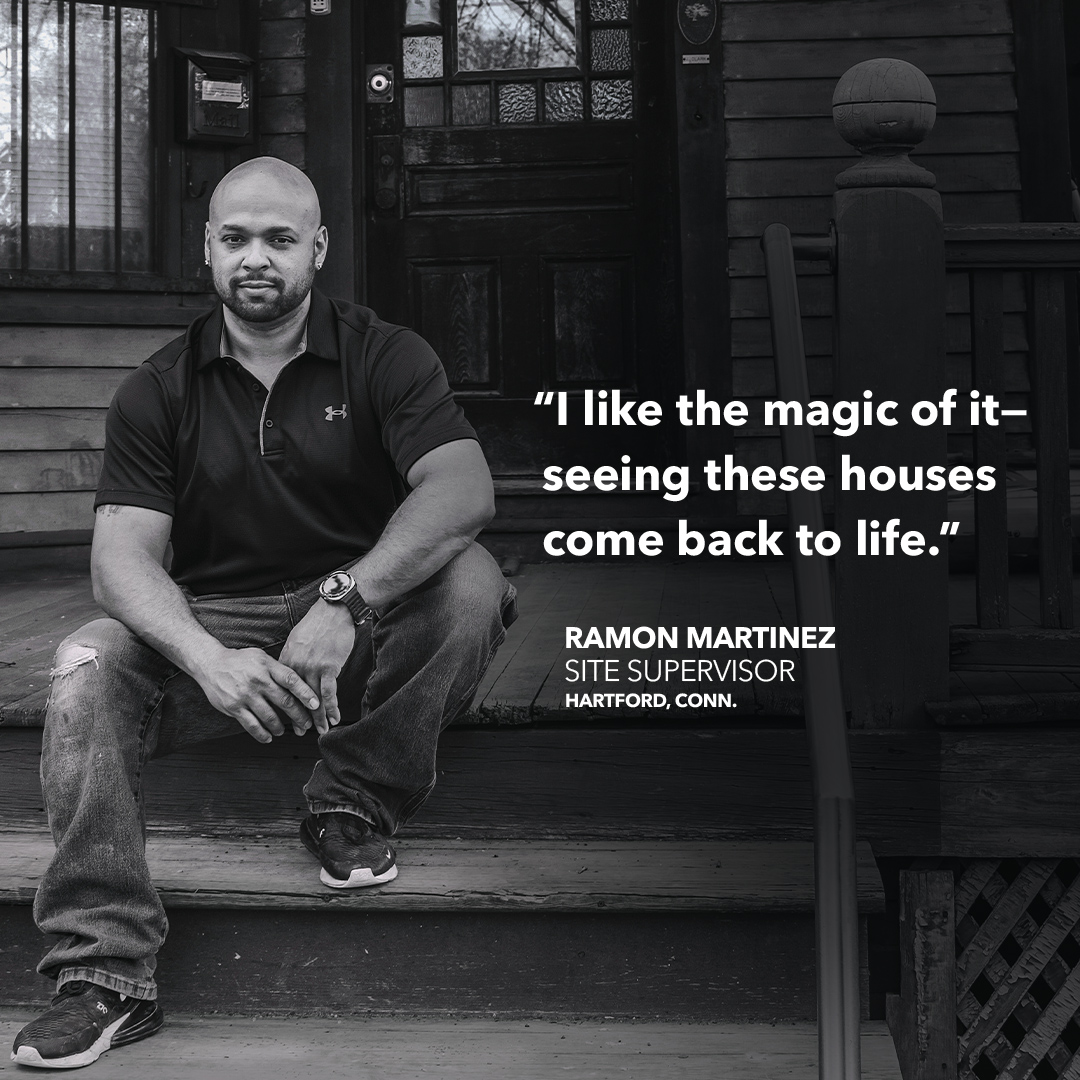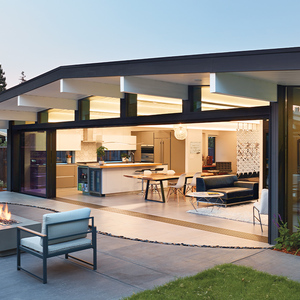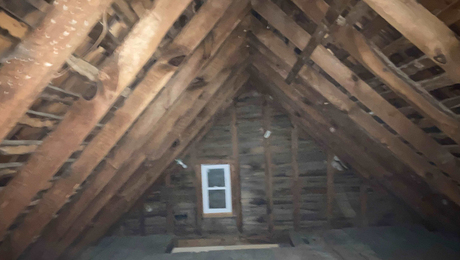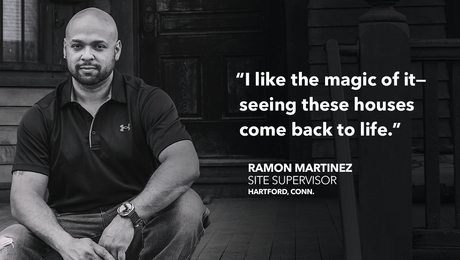Attic Uplift
A dark, dated attic is turned into a bright master suite and workspace.
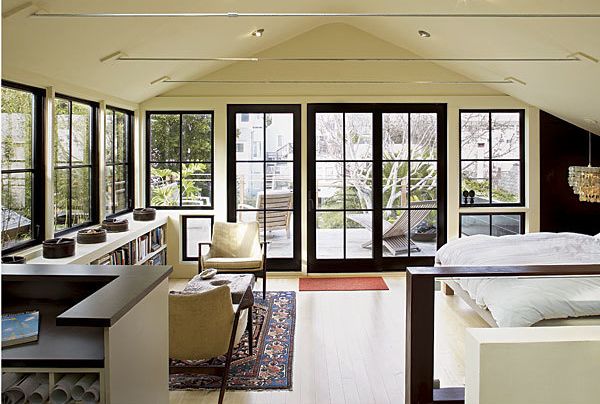
Synopsis: A client hired architect Jonathan Feldman’s firm and gave them the task of updating the dark, dated, dysfunctional attic of his town house in San Francisco. The plan was to reinvent the attic as a bright workspace with a master suite and comfortable sitting area. Because of zoning regulations, the roof couldn’t go higher than it did, so Feldman eliminated the kneewalls, built new exterior walls, and reduced the roof pitch. These steps increased the usable floor space and provided opportunity for windows. The next challenge was to arrange the spaces so that the client could have a bedroom suite and a home office in the space. Feldman’s solution was to place the work area at the top of a set of stairs, with a reading area to buffer the work zone from the bedroom. The new space also leads to a rooftop patio over the lower living room, creating access to the outdoors and views.
When my client, a landscape designer, approached my firm, his historic Arts and Crafts town house in the heart of San Francisco had problems common to many older homes: It was dark and dysfunctional. The finished attic occupied valuable interior space, but it sat below a steeply pitched roof and had limited access to daylight or views. Like a lot of attics, this one had knee walls that confined the floor space with the most headroom to the middle of the house below the ridge. This resulted in only a narrow corridor of usable space.
With the firm’s help, the client sought to reinvent the attic as a bright workspace with a new master suite and a comfortable sitting area.
Nowhere to go but up
Local zoning restrictions prevented us from raising the ridge to gain more height in the attic. Instead, we chose to eliminate the knee walls, to build new 6-ft.-tall exterior walls, and to reduce the roof pitch from 12-in-12 to 5-in-12. This approach expanded the usable floor area by 252 sq. ft., increased the headroom of the attic, and provided ample opportunity for new windows. The owner previously had remodelled the attic bathroom at the front of the house without changing the roofline. That renovation worked well. We also liked the idea of keeping the steeper roof at the front of the house to preserve the house’s original character. In this way, the newly remodelled attic reads as a pair of shed dormers.
Create well-defined spaces
The overarching goal for the attic was to create a semiprivate area where the owner could sleep, work, read, and on occasion meet with clients. Most of the time, the new space would serve as the inner sanctum of the house. The challenge was to organize the attic area in such a way that when a client did visit, it did not feel like that person was coming into a private bedroom suite.
Our solution was to place the work area at the top of the stairs so that it would be the first thing you see upon entering the space. The reading area is positioned to buffer the workspace from the sleeping area. This keeps visitors from feeling like they’re in a bedroom and helps to separate the owner from his work at night.
Each of the three core spaces is designed with architectural elements that define and differentiate it from the others. In the living space, for instance, the bookshelves anchor the seating area and push it away from the exterior wall just enough to maximize headroom.
The exterior wall in the reading corner is pulled 4 ft. from the house’s exterior. This jog in the wall allows for taller windows in the corner, space for a small rooftop garden, and a small window adjacent to the work desk. These elements make it the most attractive and the most obvious place to relax.
The sleeping space is defined by the placement of the bed against a wall clad in wood clapboards stained a deep, rich brown to serve as a calming, anchoring element. This wall, along with the chandeliers at the head of the bed, makes the space feel all its own.
For more photos, drawings, and details, click the View PDF button below:




