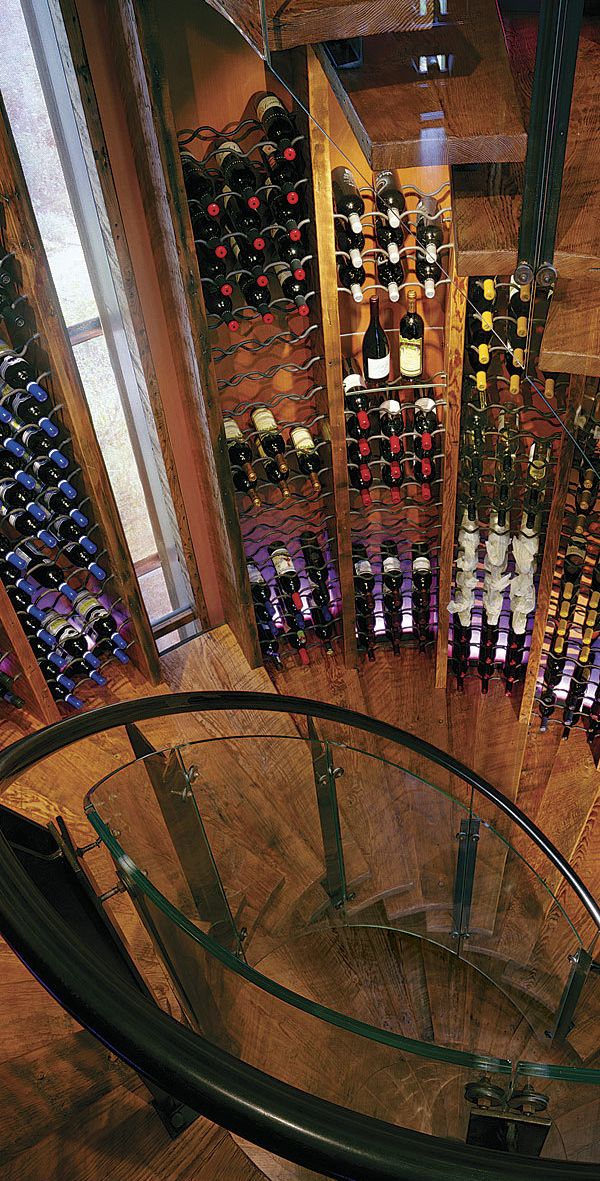
A cocktail-napkin sketch of a turretlike stone structure faxed to his office was architect Eric Logan’s first indication that the winestorage unit his clients wanted was going to be out of the ordinary. With a home in the floodplain of the Snake River in Wyoming, the homeowners couldn’t build a traditional wine cellar, so the only way to go was up. To replicate a sight more familiar on the Wyoming plains and to complement better the property’s existing structures, the stone-turret idea evolved into a silo. The exterior is clad in oxidized steel plates, and the interior, inspired by a wine cask, is clad in reclaimed fir. To ensure that the wine silo is functional as well as aesthetically pleasing, the walls are insulated, mechanicals control temperature and humidity, and windows are UV-protected. Discreet LED lighting illuminates the intersection of the wall and the stair treads. The spiral staircase allows access to the 2500 bottles of wine that can be stored in the silo and leads to an upper viewing deck, the perfect place to enjoy both the wine and the views.
For more photos and details on this winestorage unit, click the PDF below.

























