Off-The-Grid Straw Bale Getaway
Arkin Tilt Architects used a mix of conventional and natural-building construction details to optimize durability, sustainability, and energy efficiency when designing this California vacation home.
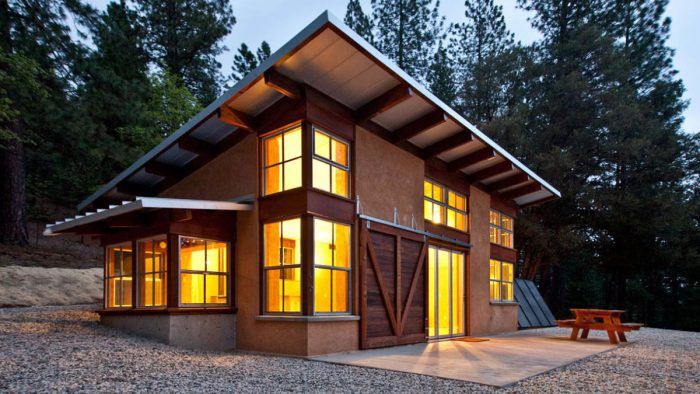
David Arkin and Anni Tilt of Arkin Tilt Architects design beautiful homes. A lot of architects design beautiful homes, though. What distinguishes the work of Arkin Tilt is their ability to capture the essence of a place and the personality of a client and craft a design that complements both to near perfection.
What makes the firm particularly unique is their unwavering dedication to ecologically sensitive design. They won’t take on a project that doesn’t have energy and resource efficiency as a core focus. This takes us to the Chalk Bluff Cabin, an off-the-grid straw bale getaway high on the remote edge of the Tahoe National Forest in California.
Hybrid Straw Bale
The 872 sq.ft. cabin is a hybrid straw-bale home. That simply means that some of the walls are conventionally built with dimensional lumber, the roof is made of SIPS and the other part—the main volume in this case—is built with straw bales. It’s an approach commonly taken by the firm, who are strong advocates of the ecological and performance benefits of building with straw bales, but acknowledge the benefits of other construction methods as well.
Cut off from the Grid
The home is so remote that its location is well beyond the utility grid. The home harvests energy from the sun through a PV array on the roof and stores the energy in batteries to operate the well pump and other domestic electrical services. A Solar Hot water collector provides domestic hot water and heat for the small cabin. Along with the solar hot water collectors heating is accomplished through a 2ft deep Sand-bed heat storage system.
Though it’s tucked deep into the wilderness, the home sits isolated in a clearing to protect it from wildfires. The siding, metal roof and earth-cement on bale walls all contribute to the home’s wildfire resistance.
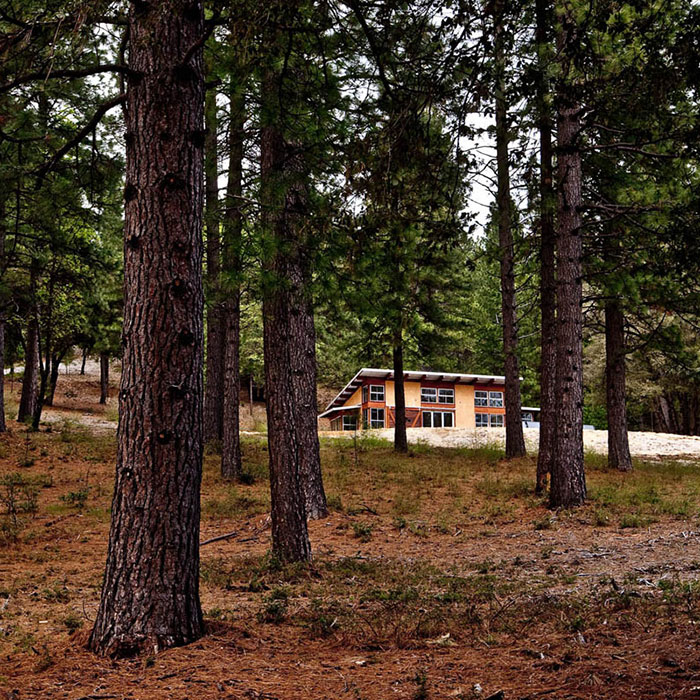
An Honest Interior
Inside, the home is unadorned with plywood-clad ceilings, polished concrete floors and rich, textured plastered walls. The arrangement of the floor plan is simple, but executed with defined, functional spaces. A queen sized sleeping nook off the living room, for instance, can be used as daytime away space while still being connected to the hub of the house. At night, it becomes its own bedroom by being buffered from the other sleeping areas by the living room. The kitchen, tucked below a bedroom feels as though it occupies its own room even though it shares floor space with the main living area.
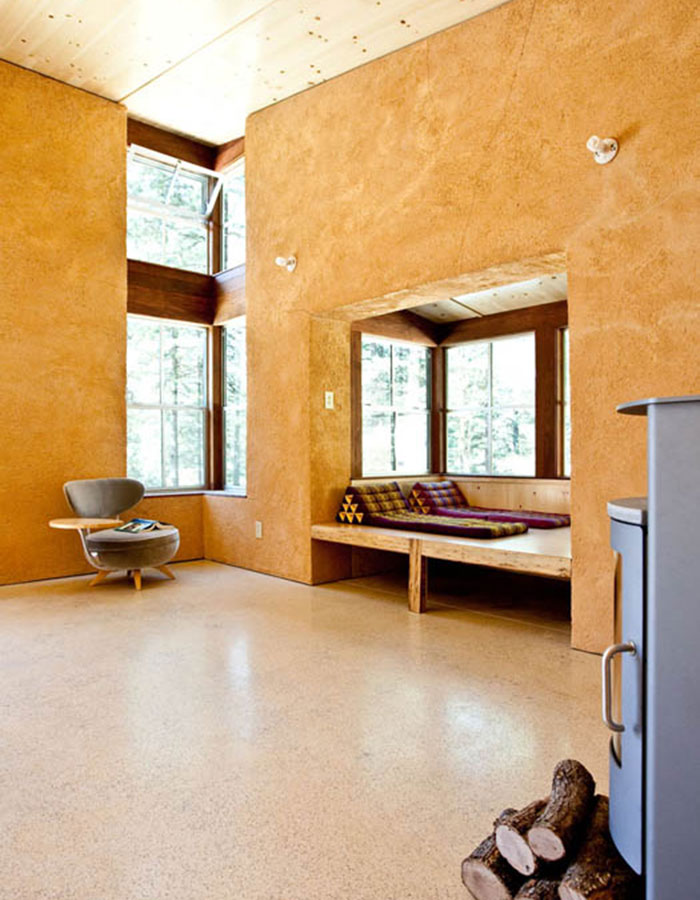
Upon visiting their site, Arkin Tilt presents you with a short passage. It reads:
“As a branch grows in search of sunlight so too does a design evolve as a natural fit to its climate and circumstance.”
Like all of their work, the Chalk Bluff Cabin delivers on that idea.
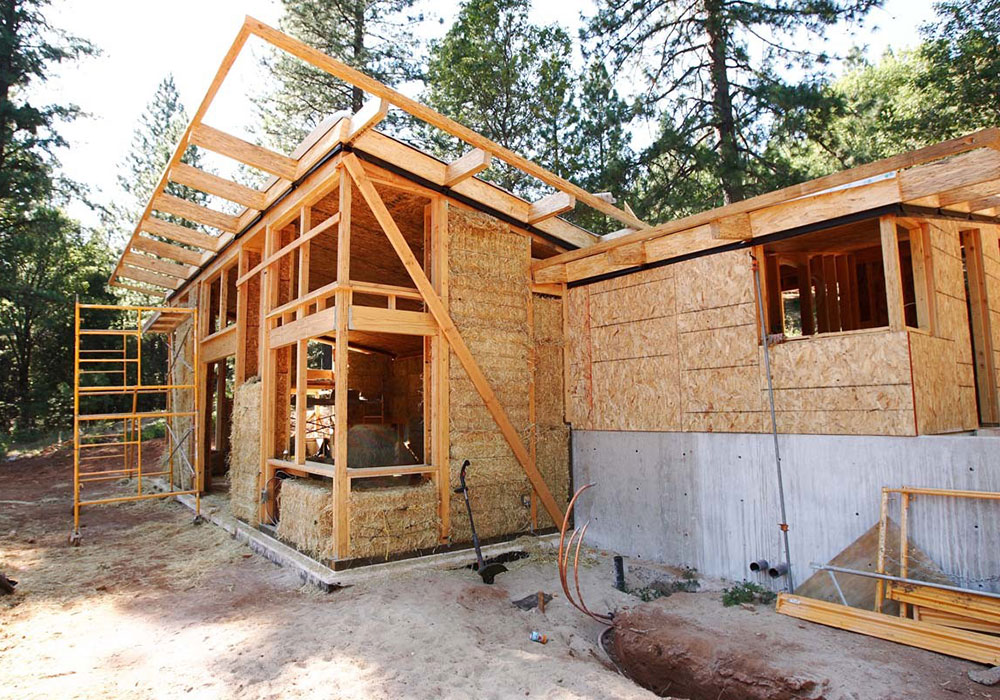 |
 |
Architect: Arkin Tilt Architects www.arkintilt.com
Photographer: Eric Millette www.ericmillettephotography.com
*For more information on Straw Bale Construction visit the California Straw Building Association (CASBA): www.strawbuilding.org
Fine Homebuilding Recommended Products
Fine Homebuilding receives a commission for items purchased through links on this site, including Amazon Associates and other affiliate advertising programs.

Graphic Guide to Frame Construction

Musings of an Energy Nerd: Toward an Energy-Efficient Home

Get Your House Right: Architectural Elements to Use & Avoid

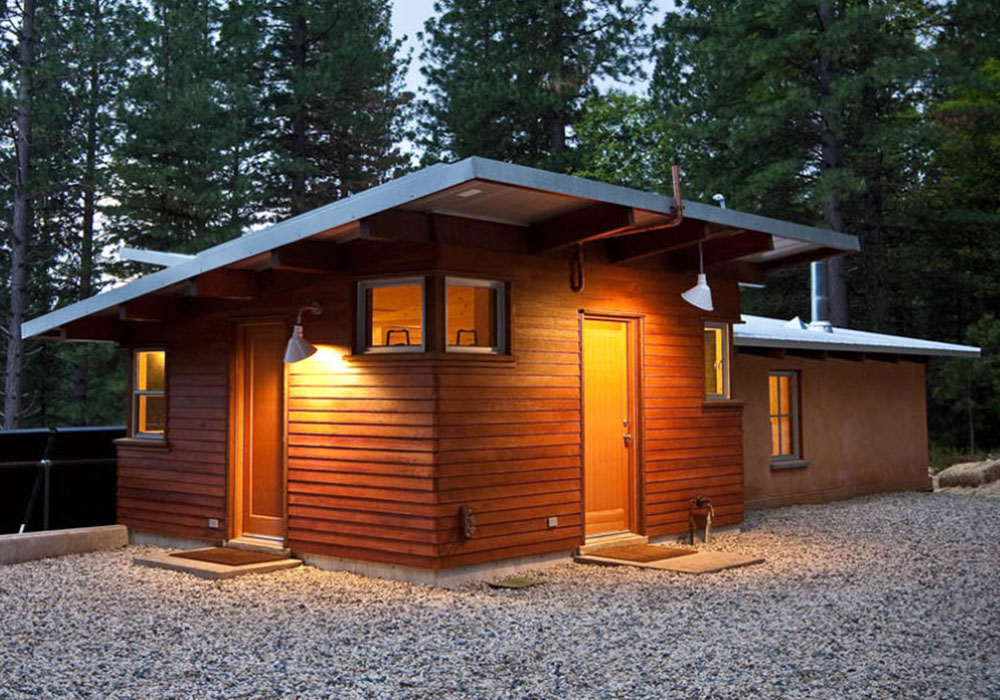
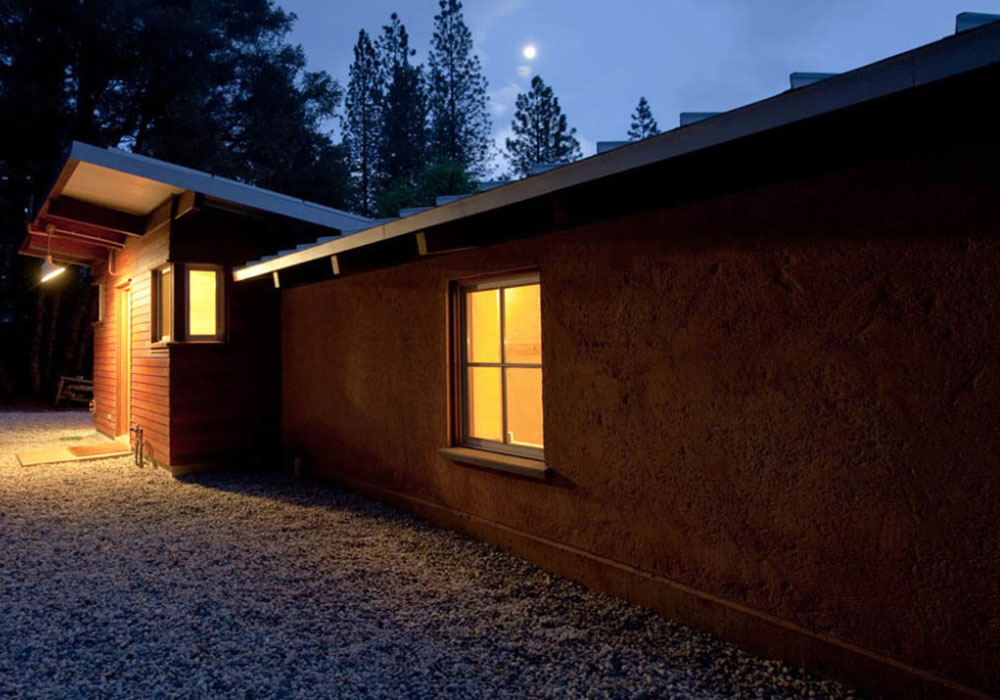
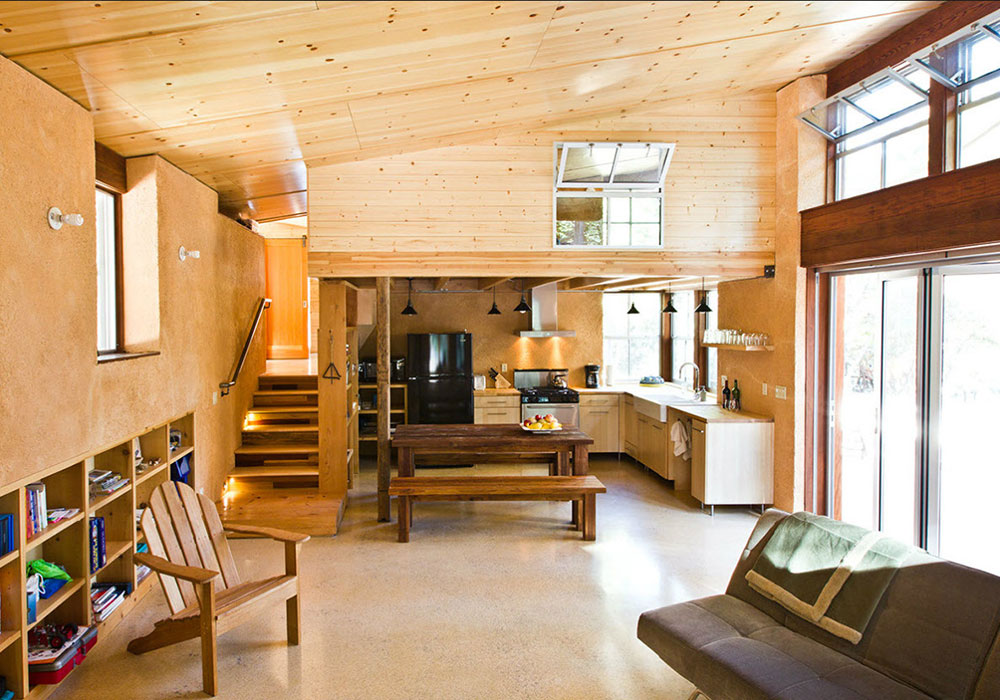
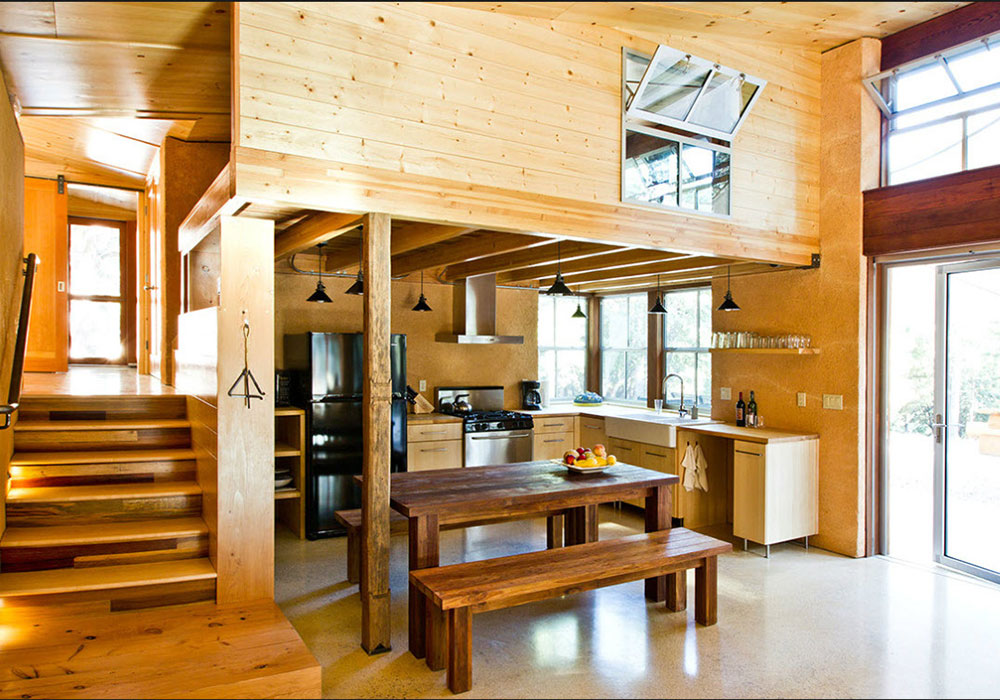





View Comments
Great Article. Thank you for posting this. You might be interested in checking out fine luxury homes by Brejnik Fine Homes(www.brejnik.ca). They build fine luxury houses. Brejnik team consists of qualified and trusted: Architects, Interior Designers, Appraisers / Lenders, Trades & Suppliers, Geo-technical engineers, Structural Engineers, Arborists, Landscape Architects, Pool & Water Feature.