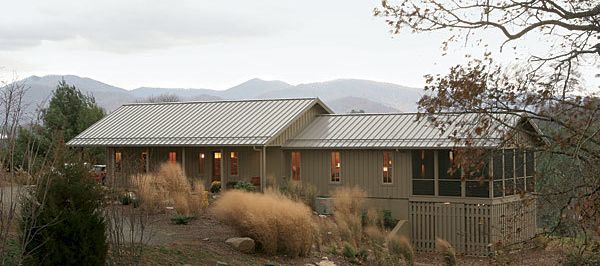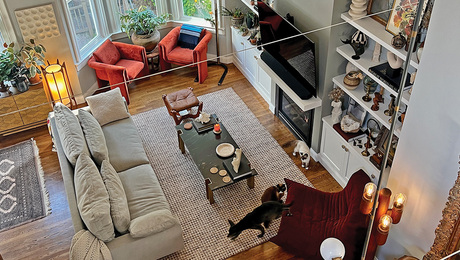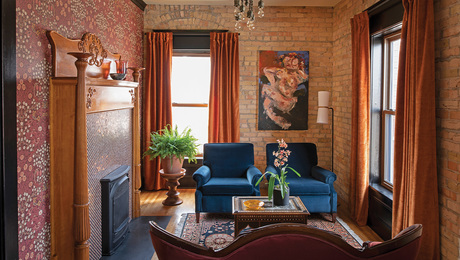A House for All Ages
An energy-efficient modern-day farmhouse offers single-floor living wrapped in low-maintenance, charming detail

In this article, architect Duncan McPherson describes a 2460-sq.-ft. home he designed in western North Carolina, which is Fine Homebuilding’s Best Retirement Home winner for 2012. The main level, which is accessed by an at-grade entrance, is organized into two zones. The private zone includes the master suite, a small office, and a laundry storage area; the public zone includes kitchen, dining, and living spaces. The open layout takes advantage of expansive southern views, and the position of the house means that sunlight enters from two and sometimes three sides. The lower level includes storage areas, a guest bedroom and bathroom, a flex space, and a potting shed. Entries are step-free, doorways are wide enough to accommodate wheelchairs, and the main circulation paths have a 5-ft. turning radius. Light switches are 40 in. above the floor, and blocking was installed in the bathroom to allow for the placement of grab bars at a later time. In addition to its suitability as an accessible home, this house was also designed to be energy efficient. It benefits from passive-solar heat gain, it’s insulated with spray foam, and an air-to-air heat pump coupled with an energy-recovery ventilator reduces heating costs. Finally, its durability was enhanced both by material choices and by steps taken to control moisture.
Online Extra: 2012 HOUSES Best Retirement Home


























