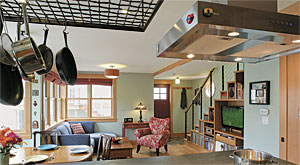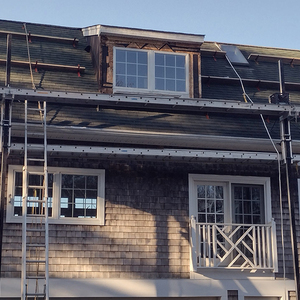Carriage-House Comeback
An 800-sq.-ft. backyard cottage exemplifies the benefits of downsizing and reveals a new housing opportunity
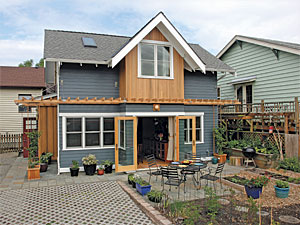
In Seattle, several small houses are popping up, but they are not where you might expect. Modeled on carriage houses of old, these backyard cottages are second houses on the same lots as primary residences. They offer occupants established, walkable neighborhoods, with the public transportation and local businesses sorely lacking in far-flung suburbs.
To keep the cottages in sync with neighborhood character, Seattle’s new zoning ordinance is strict: In addition to conforming to typical total lot coverage, setbacks, and off-street parking, a cottage can be no more than 800 net sq. ft., with a 23-ft. height limit. The net-square-footage rule means that the thickness of the walls is not included in the total amount of living space.
Our firm, CAsT architecture, was itching to design a house that would satisfy the city’s new rules and whatever needs a client might bring to the party. Enter Ken and Marilyn Widner. They had been thinking about downsizing after retirement, and having a new cottage seemed like the perfect solution to update their lifestyle without having to leave their beloved neighborhood. Instead of spending time cleaning the 3000-sq.-ft. house they raised their family in, they would be able to rent it and spend time traveling.
Their goals didn’t stop there. The Widners wanted to keep as much yard as possible for gardening, to build green, to harvest rainwater, and to make space for their vinyl LP collection and mementos collected from a lifetime of travel. The new house also had to be a good neighbor to the turn-of-the-20th-century bungalows lining the street.
We sat down with the site map, subtracted the setbacks, and calculated the available lot coverage. The maximum buildable footprint was 452 sq. ft. With a two-story house, we were in business.
Compromises and a comfortable kitchen
Not everything magically fits into a smaller footprint. At our first meeting, we sketched out the basics: a two-bedroom house with 11⁄2 baths. Some choices were easy, such as skipping a formal dining room; summertime dining in the garden would take its place. In the entry, we opted for a coatrack instead of a closet. Upstairs, a stackable washer/dryer coupled with a big linen closet eliminated the need for a laundry room. Other decisions were tough; for example, the cottage doesn’t have a tub, much to Marilyn’s chagrin.
Marilyn does a lot of cooking and baking. She needed a big work counter with space around the stove and ample cabinets, but she didn’t need floor area for multiple cooks. We pored through every drawer in her original kitchen to learn what Marilyn needed space for in her new kitchen. Now, Marilyn is never more than a few steps from every dish, spatula, and cookie sheet, and she still has plenty of room for her giant paella pan.
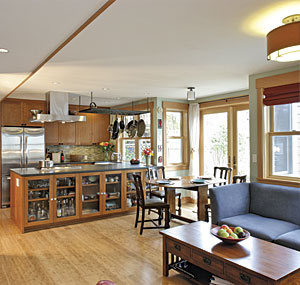
NO WASTED SPACE. Locating storage, stairs, and the radiant-floor boiler closet on the west wall allowed plenty of windows on the east wall. The kitchen has lots of counter space, but not much floor space, which encourages guests to stay on the dining-table side of the peninsula.
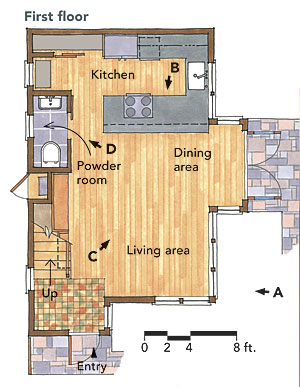
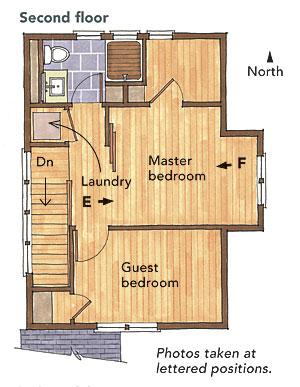
SPECS
Bedrooms: 2
Bathrooms: 11⁄2
Size: 854 sq. ft. gross; 800 sq. ft. net
Cost: $351 per gross sq. ft.
Completed: 2011
Location: Seattle
Architect: CAST architecture, Seattle
Builder: Zoltan Farkas
Cathedral ceilings and long views energize the house
Vaulting a ceiling can make all the difference between drab and dramatic. Upstairs, we vaulted all the ceilings and placed skylights in every room and in the walk-in closet. Seattle’s gray winter skies are actually filled with bright, even light—enough to keep the lights off. In the bathroom, the light streaming from above bounces off the azure glass tiles, giving the whole room a sun-kissed Mediterranean feel.
To make the cottage feel big, we ganged the closed functions (storage, cabinets, bathrooms, utilities) and pushed them to the north and west walls, where windows would have been facing neighboring houses. The staircase became a tansu cabinet housing the stereo, LPs, flat-screen TV, books, and mementos. Behind the TV, a boiler for the hydronic radiant floors is accessed from outside. This left a relatively large area with great light on the east and south overlooking the garden. A room with a view will always feel bigger than it is.
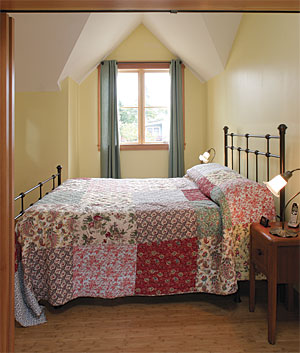
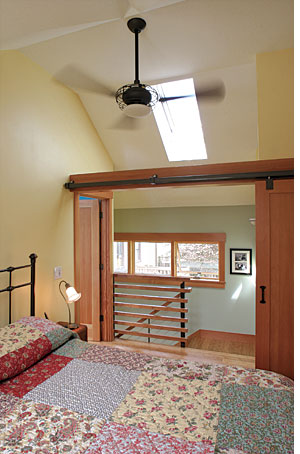
A year later
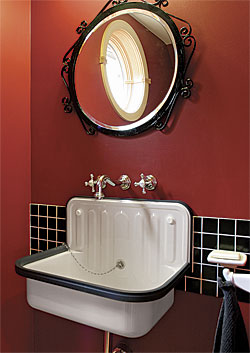
The Widners’ cottage has been the talk of the neighborhood—not because of its size, but because of how it feels large and cozy at the same time. When we hosted an open house for the public last July, one person commented in disbelief, “800 square feet? It feels like twice that.” Having lived in the house for a year now, Ken and Marilyn wouldn’t want all that extra space anyway.
Focus on details
Details breathe life into a house. By having less square footage, the Widners could concentrate on better materials and fixtures.
Here are some highlights:
- Custom cherry cabinetry
- Custom metal railings with stainless-steel cable rail
- Premium double-hung windows from Marvin and portholes from Andersen
- Copper gutter and rain chain
- Vertical-grain Douglas-fir trim and doors
- Glass tile in the master bath
- An antique mirror and powder-room retro bucket sink from Alape
- A custom pot rack made of the rock screen used by quarries to separate gravel
- A laminated bamboo handrail that resembles custom inlay, which is simply two layers of plyboo
- Radiant floors (concrete downstairs, Warmboard upstairs)
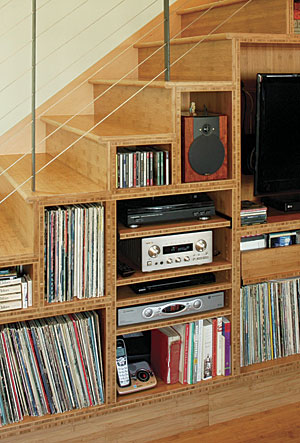
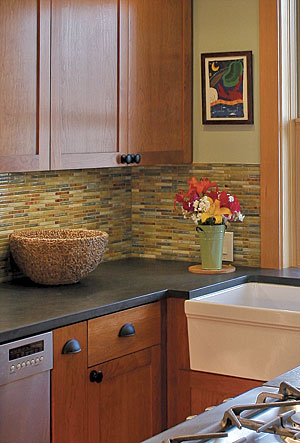
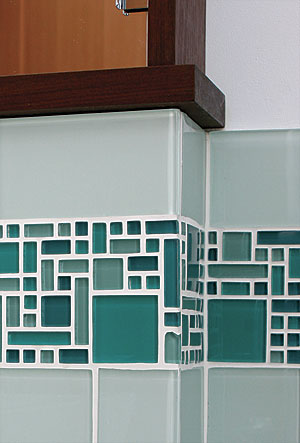
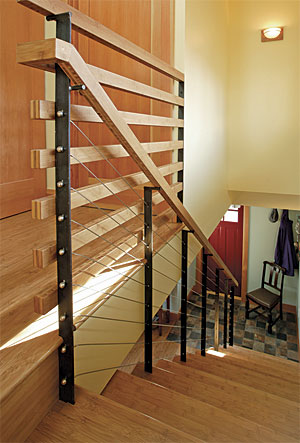
Matt Hutchins is a principal at CAST architecture in Seattle. Photos by Charles Miller, except where noted. Floor-plan drawings: Martha Garstang Hill.
Download a PDF of this article.
Online Extra:2012 HOUSES Best Small Home
Fine Homebuilding Recommended Products
Fine Homebuilding receives a commission for items purchased through links on this site, including Amazon Associates and other affiliate advertising programs.

Affordable IR Camera

8067 All-Weather Flashing Tape

Reliable Crimp Connectors
