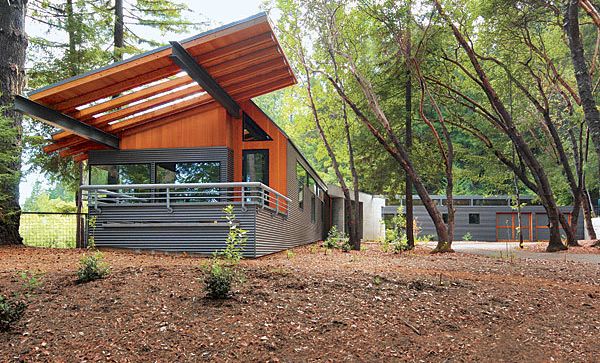Designed for Its Place & Time
At the top of his game, architect Obie Bowman orchestrates his signature materials and details into a contemporary retirement house

After their last home was severely damaged by a falling tree, Ted and Diane Johnson asked architect Obie Bowman to make sure that their new home could hold up should the same thing happen again. Bowman responded by designing a 2831-sq.-ft. house with an exposed steel I-beam skeleton. He expanded the sturdy metal appearance of the house by wrapping most of its exterior in Galvalume siding, even bringing it inside in several places. The long, narrow house is laid out on a flat area below the top of a ridge. A series of doors off the living and dining areas open onto a terrace overlooking a valley to the northeast that then wraps around the south end of the house where it overlooks the vineyards below. A smaller terrace lies off the lone bedroom and is the first part of the house the approaching visitor sees, made more dramatic by the sloped roof that covers it. A utility wing containing an office, laundry, garage, and mechanicals is joined to the main house at a 100-degree angle. As author Charles Miller writes, such an expensive and difficult-to-build house will never be mainstream. But for its multitude of clever ideas that can be applied elsewhere and for its integration with its specific setting, this home in Healdsburg, Calif., is Fine Homebuilding’s editor’s choice for 2012.
Online Extra: 2012 HOUSES Editor’s Choice


























