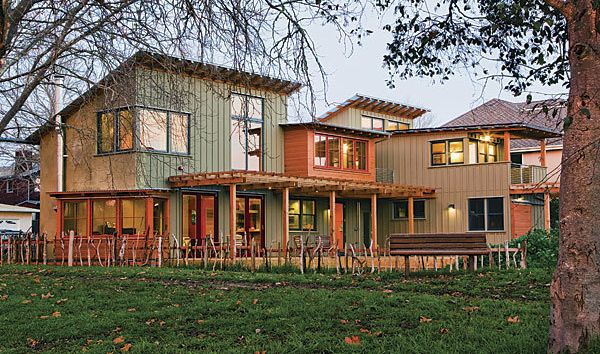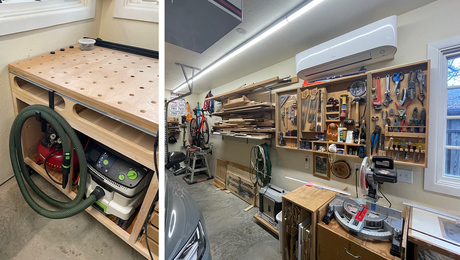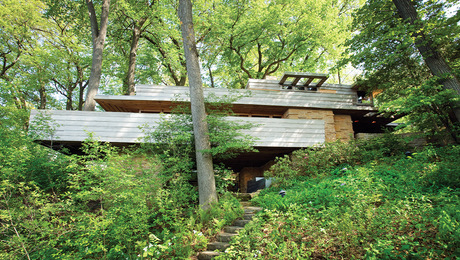Santa Cruz Straw Bale
Net-zero-energy use and whimsical details shine in a new family home

FHB’s 2012 award for best new home was won by Arkin Tilt Architects for designing this 2500-sq.-ft. home in Santa Cruz, Calif., built for two college professors and their four children. In this article, Anni Tilt describes how her firm wanted to provide a fun, comfortable house for the family while pushing the ecological envelope. They ended up with a compact, two-story house that includes four bedrooms and an office, as well as a separate one-bedroom apartment. The rear entrance features an outdoor shower and a door that leads to an indoor shower, ensuring that returning surfers won’t track sand into the house. After coming into the house from either the front or back, visitors encounter a mudroom and an adjacent bath before entering an open space that includes the kitchen, dining area, and living room. Foldaway doors open to a generous deck and a small yard beyond which is a public park. Upstairs, the master bedroom is separated from the kids’ bedrooms by a bridge. The bedrooms capture sunlight and share it with adjacent spaces through interior windows. Energy-efficiency features include passive-solar design; an airtight, well-insulated envelope; energy-conserving fixtures and appliances; an electric air-to-water heat pump; and a photovoltaic array. The house also includes straw-bale construction on all but the south wall, which contains extensive glazing for passive-solar gain. Detailed drawings show the straw-bale wall assembly.
Online Extra: 2012 HOUSES Best New Home


























