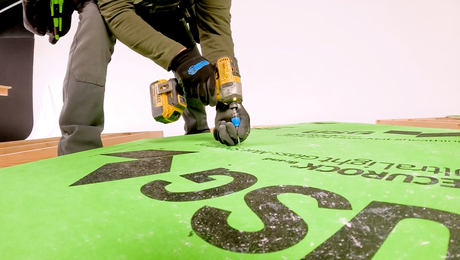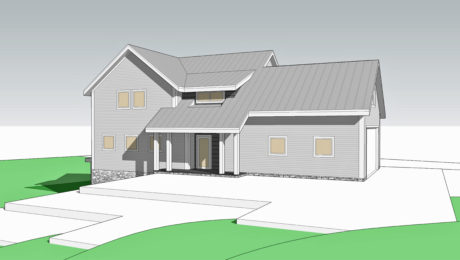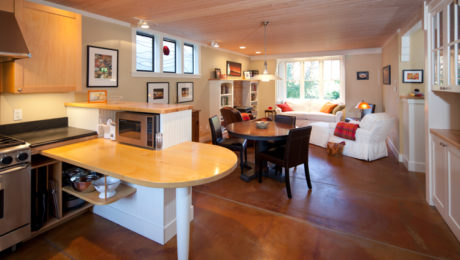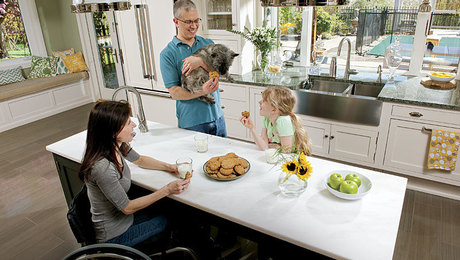What's the Difference: Designs for Accessibility
Accessible design, universal design, and aging-in-place design
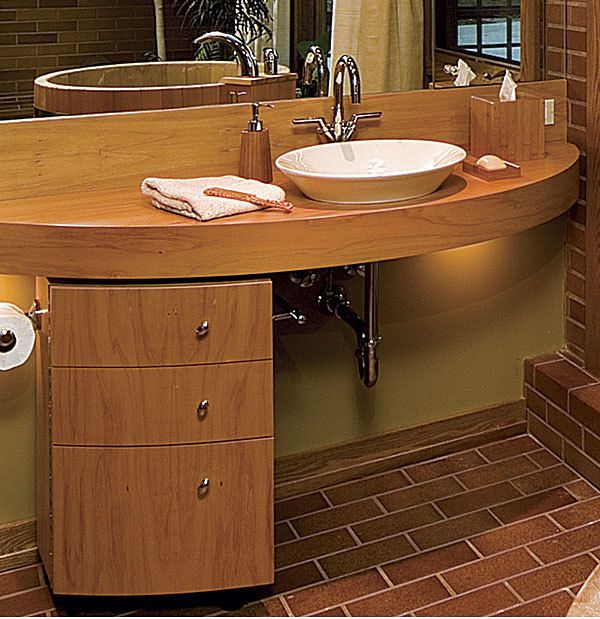
Life expectancy in the United States is nearing 80, and the number of Americans 65 and older now exceeds 40 million. These facts alone would suggest a need for rethinking home design. Add to that the large number of disabled people who don’t need to be institutionalized thanks to medical advances, and there’s a huge market for designing, building, and remodeling homes that can accommodate people of various sizes and ability levels.
Architects, builders, and homeowners looking to maximize accessibility in houses can turn for ideas to three approaches: accessible design, universal design, and aging-in-place design. There’s a lot of overlap among them, and while some people speak about them interchangeably, each has its own philosophical foundation that has led to a unique approach to designing, building, and remodeling.
Accessible Design: Ensuring access for disabled persons
Americans are probably most familiar with accessible design. Since its passage in 1990, the Americans With Disabilities Act (ADA) has been mandatory for public buildings and for private buildings that are open to the public—but not for privately owned, single-family houses. Nevertheless, “ADA compliant” is sometimes used to describe houses built with the sort of accessibility features common to buildings required to follow ADA requirements.
The ADA is focused on people with disabilities—making accommodations for them so that they aren’t prevented from accessing buildings and spaces because of their disabilities. It has been crucial in ensuring access for disabled people to places such as schools, museums, office buildings, and swimming pools. Because the ADA is built around enforceable requirements, compliance can be measured. This can lead, however, to designs that meet the requirements but that detract from a building’s aesthetics and that inadvertently establish a dichotomy between the able-bodied and the disabled.
Universal Design: Access meets aesthetics
Universal design starts from a position of extreme inclusivity. Rather than focusing on people with the most common physical disabilities, it focuses on everyone. In doing so, it accommodates people who don’t fall into the category of disabled but who nevertheless often face challenges in navigating buildings and spaces, such as children, short people, tall people, pregnant women, and the elderly. Universal design attempts to incorporate accessibility features into a house in an aesthetically pleasing way. As designer Mary Jo Peterson says, “Universal design is always attractive, or it’s not universal design.” Whereas a ramp alongside a set of entry stairs might make a house accessible to disabled persons, a house built according to universal-design principles would have a step-free entrance designed from the beginning to be accessible to everyone—not just a person in a wheelchair but a person pushing a stroller or pulling a suitcase on wheels.
No design can foresee every disability, but if a resident of a universal-design home becomes disabled, the home will not suddenly become impossible to navigate. If that person needs grab bars or a stair lift, the blocking is already in place for installation. If an elevator is needed, stacked closets provide the perfect location.
Aging-in-Place Design: Helping owners to stay in their homes
While aging-in-place design can be incorporated into new construction, it is most often employed when homeowners want to ensure that they can stay in their present home as long as possible. This is usually preferable to moving to an independent living facility, and it is much cheaper. Moreover, if a doctor deems that changes made to a house are medically necessary, the cost of those changes can be tax deductible. Many of the most common features of an aging-in-place remodel—wider doorways, lever handles on doors and faucets, curbless showers—also can be found in homes built in accordance with universal-design principles. Aging-in-place design, though, most often is focused more narrowly on preparing a specific home to be accessible to its current residents as they age.
With the first of the baby boomers having turned 65 in 2011, the market for aging-in-place remodeling has entered its own boom. To help homeowners identify trustworthy aging-in-place remodelers, the National Association of Home Builders offers a certified aging-in-place specialist (CAPS) designation for builders, remodelers, and architects. According to Therese Crahan, executive director of NAHB Remodelers, the CAPS program has trained more than 4000 building professionals since it began 10 years ago.
Fine Homebuilding Recommended Products
Fine Homebuilding receives a commission for items purchased through links on this site, including Amazon Associates and other affiliate advertising programs.

Graphic Guide to Frame Construction

Get Your House Right: Architectural Elements to Use & Avoid

Musings of an Energy Nerd: Toward an Energy-Efficient Home










