Zero Energy, at Last
The sun lends a big hand to this efficient home in the North Carolina mountains
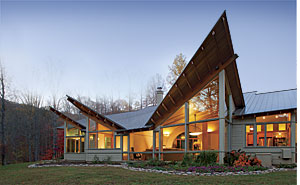
The first time i visited the site for this house, a clearing on top of a gentle, wooded knoll nestled into Hominy Valley, I could imagine the old farmhouse that years ago had stood at the center of the clearing. It was easy to see why my clients, who had owned the property for 11 years, would want to build here. Not only was there a generous flat area for a house and gardens, but the views also were terrific in all directions, including a stunning vista of Mount Pisgah to the south. With excellent southern exposure, this location was ideal for passive- and active-solar design.
Energy efficiency was a priority, but the clients also wanted some Vedic design principles to be incorporated into the project. These principles, said to promote harmony, health, and prosperity, mostly influenced how rooms related to each other and to the site. The house was designed to be approached from the east, to allow light to pass through from east to west and north to south, and to include clerestory windows at its center that would allow light to enter through the center.
Designing for net-zero energy wasn’t part of our initial discussions. I knew the first thing to get right was the passive-solar design. We then added other energy-saving and harvesting technologies as they made sense in light of the project and the budget. The fact that the house is now making more energy than it consumes is the indirect result of many sensible decisions made throughout the design and construction process.
Passive solar cuts energy use by 50%
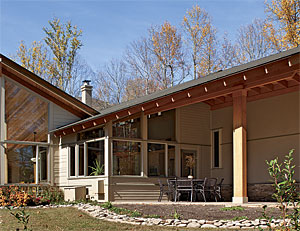
The beauty of harvesting the sun’s heat with a passive-solar house lies in its simplicity. Except for the sun, earth, and clouds, no moving parts are required for passive heating and cooling. passive-solar design elements include south-facing windows to let in the sun during the winter; thermal mass, interior, to store the solar energy once it’s inside; and appropriate roof overhangs and trellises to keep out the sun in summer.
This house has a long center wall flanked by two opposing shed roofs. The longer east-west axis provides ample opportunity for south-facing windows. pop-up roofs lift to the southern sky in three locations. These roofs allow natural light to penetrate into the house, making it feel bigger, orienting interior spaces to the natural world, blurring the line between indoors and out, and providing a substantial aperture for solar-heat gain.
To shade the windows under the pop-up roofs appropriately, the overhang increases in size as the window increases in height, adding a dramatic effect to the roof. Determining the right size for a shading device is done with a scaled section drawing. modeling the windows and overhangs on a computer can provide complete visual information about the quantity of sunlight entering the house for any day of the year. in addition to roof overhangs over all south-facing windows, two covered porches keep the house cool in summer by blocking the low morning sun from the east-facing windows of the kitchen and the low afternoon sun from the west-facing windows of the master bedroom.
In winter, heating can still be difficult without the right amount of thermal mass inside the house. The tile-covered concrete slab and stonework around the woodstove and archway absorb the excess heat of the day, then release it slowly at night. This thermal mass also provides significant passive cooling in the summer. Slab-on-grade construction has other benefits. Keeping living spaces close to the ground means that there are no steps or pressure-treated decks between inside and out; moreover, there is no need for crawlspaces or basements, two problematic spaces in terms of indoor-air quality. A concrete slab is also ideal for radiant-floor heating.
ENERGY-SMART DETAILS

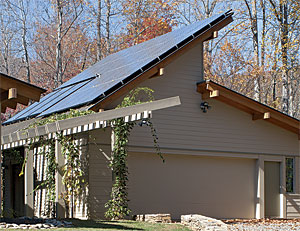
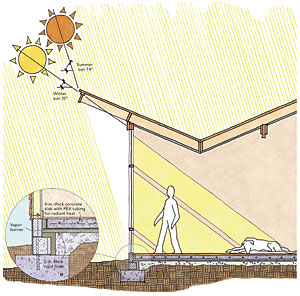
Airtight envelope for a mild climate
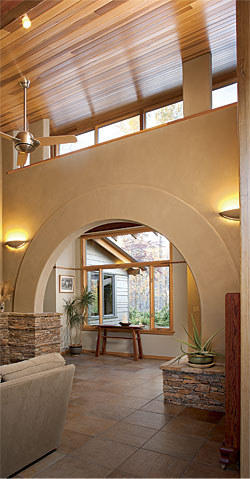
From an energy and durability standpoint, it sometimes can be more important to consider reducing the air infiltration of a building before increasing the R-value of the walls. This is especially true in our relatively mild but humid climate. With this in mind, my firm opted for 2×4 wall framing instead of 2×6 and put the savings toward sprayfoam insulation for all exterior walls and ceilings. To test the tightness of the envelope, we performed a blower-door test prior to installing drywall, thoroughly checking for leaks with smoke sticks. To ensure excellent indoor-air quality in the tight house, we used low-VOC interior finishes and installed a Venmar energy-recovery ventilator (ERV) to provide fresh air to the living spaces and to recover most of the heat from the exhaust air.
We chose Weather Shield windows for their slim sash profiles. The low-e coatings that so nicely increase the insulation value of a window also block some of the solar heat. For the south-facing windows of a passivesolar home, the trade-off is often between more heat collected during the day and more heat lost at night, or less heat collected during the day but less heat lost at night. Considering the particular configuration of this project and experience with past projects, we chose the latter, employing argon-filled, insulated low-e glass throughout.
With radiant heating planned for the concrete floors, we insulated the slab edge with 2-in.-thick closed-cell rigid insulation.
Hot water from earth and sun
As the design developed, the clients began considering a ground-source geothermal heat pump to pair with the radiant-floor delivery system. Given the low input temperatures for radiant heating, the two are efficient together. Because a geothermal heat pump can output either hot or cold, coils can be placed in ductwork to handle airconditioning and dehumidification needs—and heat, if need be. The 5-ton geothermal heat pump was sized to meet the hot-water demand of the radiant floors.
Air-conditioning the guest bedroom was a bit of a puzzle. For aesthetic reasons, we did not want to run ductwork from the mechanical room through the open spaces at the center of the house. Because of mold considerations, we also were not enthusiastic about running ductwork under the concrete slab. Instead, we installed a 9000-Btu minisplit on an outside wall of the guest bedroom.
For domestic hot water, we installed three 4×8 active hot-water solar panels on the south-facing roof of the detached garage. We trenched insulated supply and return lines from the garage to the house and into a 120-gal. electric water heater. This system is oversized a bit, with the extra heat going for supplemental space heating. Using baseboard radiators connected to this storage tank, we created two unique heating zones, one in the office and another in the master bath. On sunny winter days when the radiant floors are off, these two heating loops provide a temperature boost to rooms away from the passive-solar collection areas.
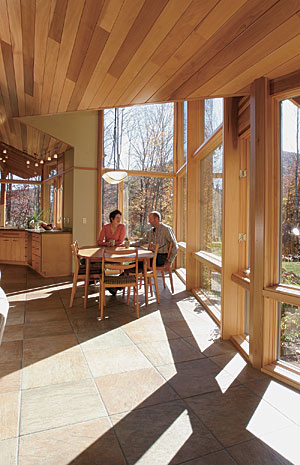
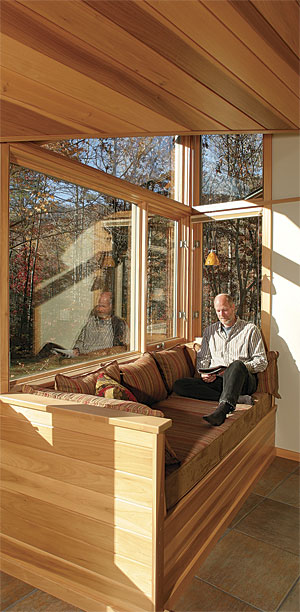
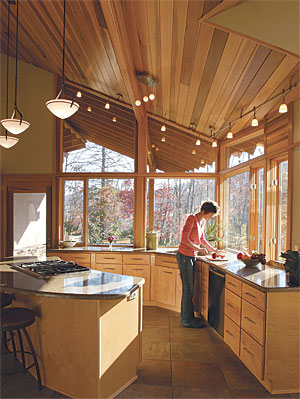
A fussy equation for net zero
A year and a half after moving in, the clients decided that the time was right to install a photovoltaic-power system. I had designed the detached garage with this in mind. Its location to the north side of the house keeps the panels out of sight from the front of the house and a safe distance from the winter shadows of the trees at the south side of the clearing. During construction, we ran conduit from the garage to the main electrical panel in the house. Because the garage was not yet insulated and drywalled, it was easy to locate an inverter, a subpanel, and additional wiring.
Were we zero energy yet? It began to dawn on us that we just might be, but we had to wait a year to see how it all worked together.
For about six weeks in the summer of 2010, the clients opened windows to the cool mountain air at night, closed them at mid-morning the next day, and ran the airconditioning starting in the early afternoon for five or six hours. The rest of the summer cooling was handled passively by the thermal mass. The active-solar hot-water system produced 85% of the domestic hot water, with the remainder being heated by electricity.
The 6.45kw photovoltaic system produced 9095kwh in 2010. This system is connected to the local power grid, so no batteries are needed to store electricity. For utility customers generating electricity, North Carolina is a “buy all, sell all” state. Customers do not directly use the electricity that they generate; rather, they sell it all to the utility, then buy back from the utility what they consume. Because the price of a kilowatt-hour generated is often different from a kilowatt-hour consumed, two meters are installed. (This is unlike net-metering, which uses only one meter that runs both forward and backward). At the end of 2010, 6218kwh had been consumed, leaving an excess production of 2877kwh for the year.
That’s close to but not quite the whole story. The clients burn about two cords of firewood in winter, mostly poplar harvested from downed trees on the property, and they cook with 15 gal. of propane a year. Using appropriate conversion factors and assumptions for the efficiencies of the various systems, then subtracting this from the 2877kwh production overage, the result is a little on the plus side of zero energy when accounted for at the site. (This calculation doesn’t take into consideration energy losses incurred by the local utility in generating and delivering electricity.)
For years that are colder or with less sun than average, the house uses a little more energy than it generates. For years that are warmer or with more sun than average, the house generates a little more energy than it uses. Either way, living in a house that is this fine-tuned to its natural surroundings just plain feels good.
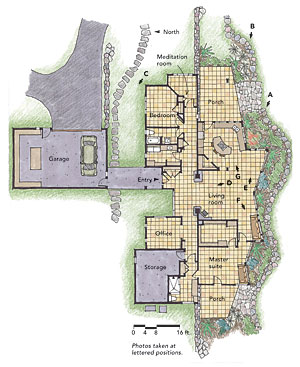
Chris Larson is an architect in Asheville, N.C. His website is www.chrislarsonarchitect.com. Photos by Rob Yagid, except where noted. Drawings: Martha Garstang Hill.
Online Extra: 2012 HOUSES Best Energy-Smart Home
























