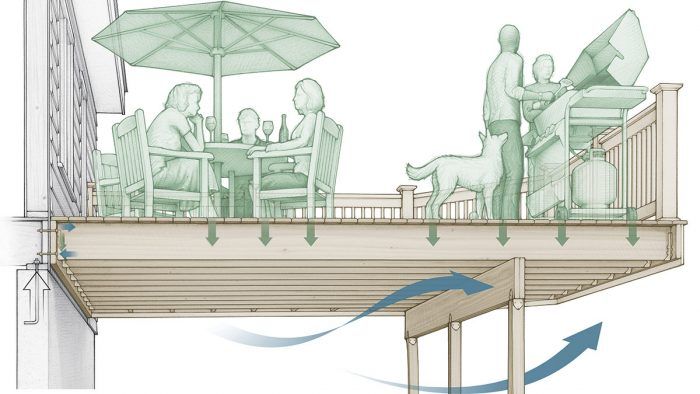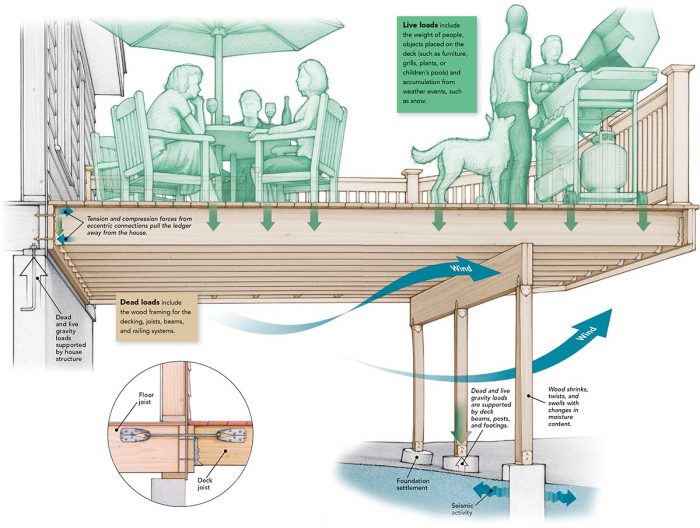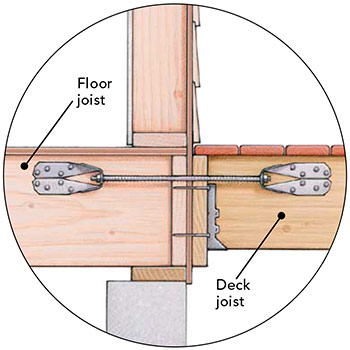How it Works: Deck Loads
Explore the gravitational and lateral forces that conspire to topple backyard decks and the codes designed to counter them.

During 20 years of investigating building and building-component failures, I’ve been involved with a handful of projects where individuals died or were seriously injured. Most of these incidents involved fires and construction accidents. But when you look at those cases in which some component of the structure failed and serious injuries resulted, I’d say poorly constructed residential decks are at the top of the list.
Like any other structure, a wood deck is designed to support applied loads and to transfer those loads to the ground. There are several different types of loads that come into play on a backyard deck, including gravity loads (consisting of live loads and dead loads) and lateral loads. Unless mitigated by proper construction methods, these forces conspire to make a deck collapse. Here’s how it works.
 Gravity Loads
Gravity Loads
Gravity, or vertical, loads fall into two categories: dead loads and live loads. In general, gravity loads are supported by the decking, joists, beams, posts, footings, and the ledger connection to the house. When designing a deck, both types need to be considered: The dead load is calculated as the actual weight of the building materials used to construct the deck; the live load must be at or above the minimum design load of 40 lb. per sq. ft. set by the IRC.
Higher loads should be used if a hot tub or other heavy items are going to be placed on the deck, or in regions with heavier snow loads. One awful deck failure that I investigated occurred during a cookout where friends and family were having a great time cooking, eating, and visiting, while kids played in a little swimming pool on the deck.
The whole gang went tumbling down when the poorly constructed connection to the house failed. The primary force at work here was gravity, along with a lateral load component that helped to pull the ledger away from the side of the house.
Lateral Loads
Lateral loads are the forces that cause decks to shift horizontally, away from the supporting house framing. These forces include wind, differential settlement of soil below foundations, and changes in wood components due to seasonal conditions, such as swelling, shrinkage, and twisting.
Eccentricity of ledger connections that is, the downward force of the joists against the joist hangers that causes the bottom of the ledger to push into the wall and the top to pull away is another horizontal force. Human activity on the deck, country line dancing, for example also exerts lateral forces. In some areas, seismic events represent a significant lateral load; in fact, the IRC’s original, “permitted” lateral load connection is based on FEMA guidelines for improving homes’ earthquake resistance.
Even where seismic events are rare, the IRC requires all loads, vertical and lateral, to be resisted via a load path to the earth, including that line dancing load. The lateral load connections in the IRC are not required but are considered a sufficient means for resisting the anticipated lateral loads.
The IRC has taken wood-deck construction seriously and includes prescriptive construction details for supporting gravity loads. However, unlike gravity loads, the IRC, nor the IBC or the ASCE 7 (the standard for building loads) provide a method of calculating the lateral loads a deck size and shape will receive from human movement.
In absence of much needed research on this subject, two different connection methods are provided (not required) in the IRC to address this unknown magnitude of load. They are considered “good enough”, but they only secure the deck from displacement away from the building. They do nothing to brace a deck against swaying under lateral loads. The IRC is currently, and concerningly, incomplete.
This first connection method appeared in the 2009 IRC along with the new ledger connection table for vertical loads. This method details two connections at the ledger directly tying the deck joists to the house floor joists. Each connection must resist 1500 lbs.
Due to the invasive nature of this connection, requiring access to the framing within the house, a second connection detail was added to the 2015 IRC. Also not required, but simply “permitted”, this connection specifies four connections of 750 lbs each utilizing hardware that connects the deck joists to a wall’s top plates, studs, or headers. Prescriptive codes for deck lateral loads is a subject that is not complete, and will likely be discussed again at the hearings next year for the 2027 IRC.
RELATED STORIES
Reviewed and updated by Glenn Mathewson — November, 8, 2024.
Fine Homebuilding Recommended Products
Fine Homebuilding receives a commission for items purchased through links on this site, including Amazon Associates and other affiliate advertising programs.

4-Gallon Piston Backpack Sprayer

Metal Connector Nailer

Jigsaw







View Comments
Dear David: Thanks for the great article on deck loads. Two notes: (1) It would be good to note the cantilever beyond the supporting beam -- and the limits on cantilevers, wood species dependencies etc. that are included in the AWC guide. (2) For homes along the coast and some in other areas, uplift resistance is another key factor -- which is harder to control. Our home is along the coast in Massachusetts and I spent a lot of time calculating potential uplift forces in high winds / hurricanes -- and how to keep the deck from becoming a 'sail' that would fly into our home. Standard Simpson post brackets are not sufficient for uplift. I added (a) stainless steel straps from the sides of each post up and over the beam, (b)a stainless steel strap embedded in the concrete piling that extends up the sides of each post, screwed to it, and Simpson H10ASS hurricane brackets on every joist, fastened to the beams. Extra concrete pilings, posts, joists and beams add more strength. The inspector chuckled and said we could land a helicopter on it. I told him that was the easy part -- controlling uplift is the challenge.