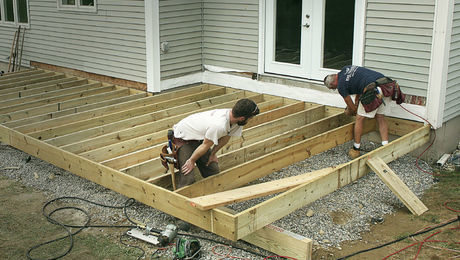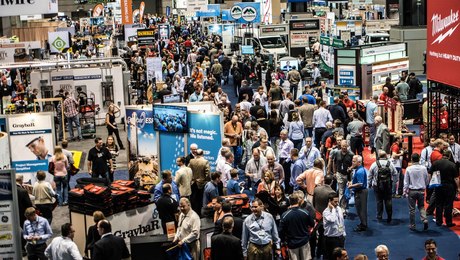Saw this in the Times last night. The idea that you could build an apartment building with only plywood is interesting, but I’m skeptical about its sustainability. And they don’t mention insulation or energy efficiency, which is a little odd considering that the Europeans are usually ‘way ahead of the game in that department. What’s everyone else think?
http://www.nytimes.com/2012/06/05/science/lofty-ambitions-for-cross-laminated-timber-panels.html?hpw#
PS – I was directed by a colleague to the graphic associated with this article, where it’s shown that they do insulate, applying rigid foam onto the building’s exterior.
Fine Homebuilding Recommended Products
Fine Homebuilding receives a commission for items purchased through links on this site, including Amazon Associates and other affiliate advertising programs.
Not So Big House
This book earned author Sarah Susanka a reputation as a small house guru, yet, that wasn’t exactly her goal. This book isn’t about building a small house, it’s about building a smart house, one that matches how we live, and prioritizing beauty and comfort over size.
The New Carbon Architecture: Building to Cool the Climate
With this book, architect Bruce King changes the conversation around what it means to build a green home. Take everything you thought you knew about the topic, and just set it aside and let Bruce explain why embodied carbon trumps the rest of what is undoubtedly important.
Get Your House Right: Architectural Elements to Use & Avoid
If you are designing or remodeling a traditional home and want to make sure that you get all the finish details right, this book is for you. Marianne’s drawings are illustrative, covering every aspect of interior and exterior finishes.
×
Get home building tips, offers, and expert advice in your inbox
































View Comments
For residential use it would seem to have the same shortcomings of log homes - there's not a lot of r-value in solid wood, but I can't imagine the costs being anywhere close to a log structure judging by the expense of other laminated lumber products.
I can imagine this being a useful addition to construction of large open space rooms by using the pannels for floor systems replacing beams, posts, I-joists, and subfloor ply.
If it was comparible in cost to precast/prestressed concrete slabs it seems carpenters would rather work with wood in most cases.
Rather than compete with SIPs, my guess is it will make it into residential applications in more limited ways - perhaps 8'x8' floor pannels, or exposed trusses with routed out decorative designs.
Great Article. Thank you for posting this. You might be interested in checking out fine luxury homes by Brejnik Fine Homes(www.brejnik.ca). They build fine luxury houses. Brejnik team consists of qualified and trusted: Architects, Interior Designers, Appraisers / Lenders, Trades & Suppliers, Geo-technical engineers, Structural Engineers, Arborists, Landscape Architects, Pool & Water Feature.