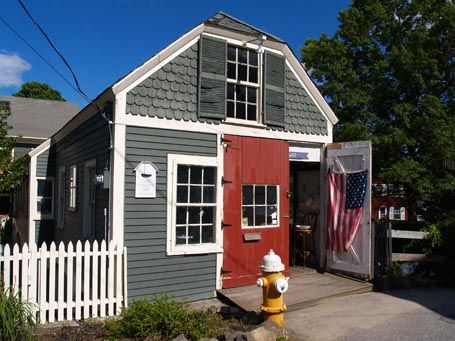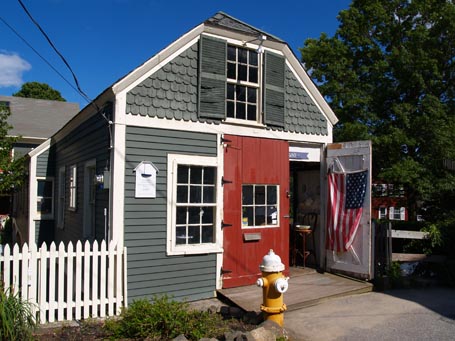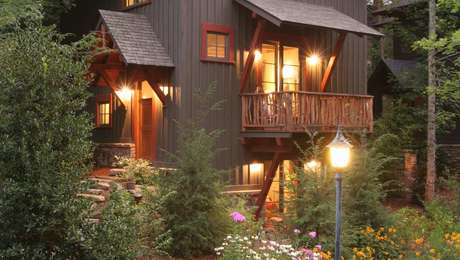
I’m partial to hipped gables. My parents’ bungalow has them and so, too, does this c. 1890 work-building-turned-pottery-studio. Hipped gables typically reduce the apparent height of end walls, keeping them from towering over passersby. They lend an intimate scale, and the hip, which is almost forehead-like, helps suggest a familiar and friendly countenance. Surely, whoever created the plaque to the left of the entrance was familiar with the truncated profile’s appeal. Chamfered-edge shingles (which also recall the end-wall profile) above the door-head trim, and barn-style doors with integral windows, along with a complementary-color paint palette add to this building’s charm. If a small child were to emerge from within and pause between the flag and hydrant, this slice of Americana might be worthy of Norman Rockwell.
by Katie Hutchison for House Enthusiast and Square One
Read more design snapshots by architect Katie Hutchison.
Fine Homebuilding Recommended Products
Fine Homebuilding receives a commission for items purchased through links on this site, including Amazon Associates and other affiliate advertising programs.

Code Check 10th Edition: An Illustrated Guide to Building a Safe House

Graphic Guide to Frame Construction

Not So Big House





























