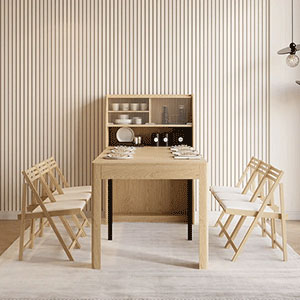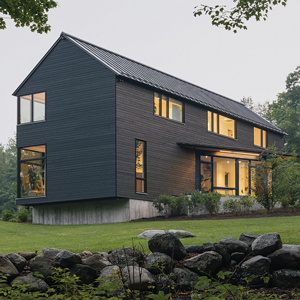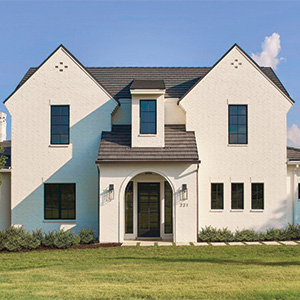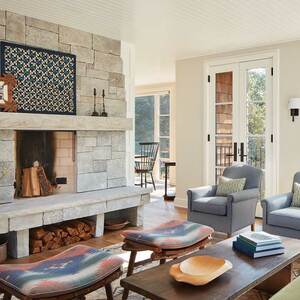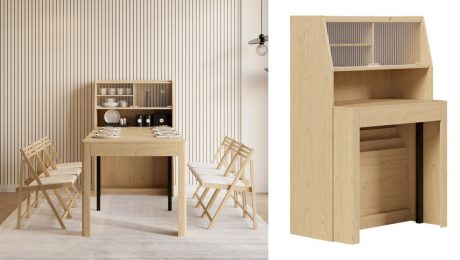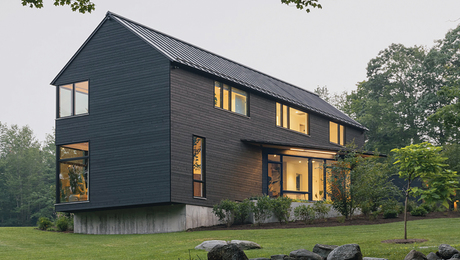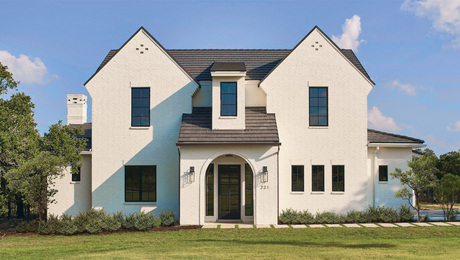From Below, Upward
With its parquet floor, walnut-paneled walls, and coffered and domed ceiling, this dining room is the work of two talented men.
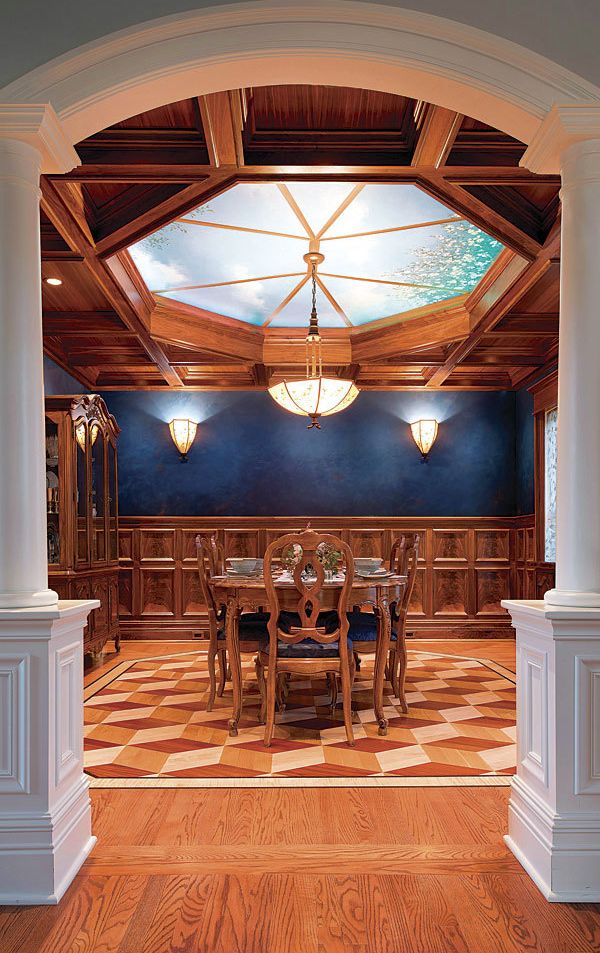
With its parquet floor, walnut-paneled walls, and coffered and domed ceiling, this dining room is the work of two talented men, Michael Belzowski and Timothy Gray. In collaboration with the homeowners, they transformed what had once been an unadorned space into an elegant room.
Belzowski completed the masters program in furniture making at the Marc Adams School of Woodworking and has studied with craftsmen Sam Maloof, Michael Fortune, and others. In 2010, he was hired to remodel the master bath and closet in this home. Impressed with his work, the homeowners asked him to remodel the large, austere dining room. Belzowski reconfigured the room’s entrance to add the arch and columns. He designed the walnut wainscot, trim, and coffered ceiling, and with the help of his crew, he installed each piece to add warmth and style. Belzowski also designed the intricate floor of red oak, maple, wenge, white oak, and cherry.
The sunny skies viewed through the gently curving dome are the work of Gray, a decorative painter. A graduate of the Art Institute of Chicago, Gray painted the di sotto in sù (from below, upward) ceiling mural. He presented preliminary sketches to the homeowners, who chose this design, which incorporates graceful cherry blossoms that mimic those seen from the dining room
window. The structure of the dome is also painted. The wood-grain look and the slight taper in the width of the framing add to the sense of height. Gray painted the dining room’s walls using a dry-brush faux finish technique.
To view more photos of this dining room, click the View PDF button below.


