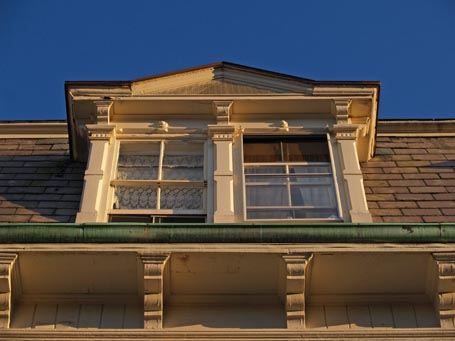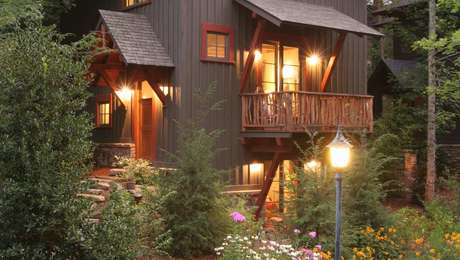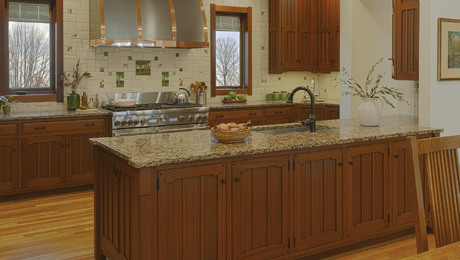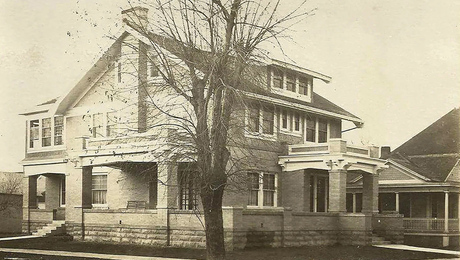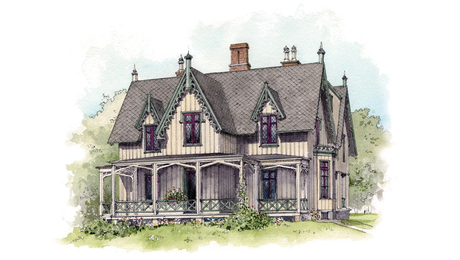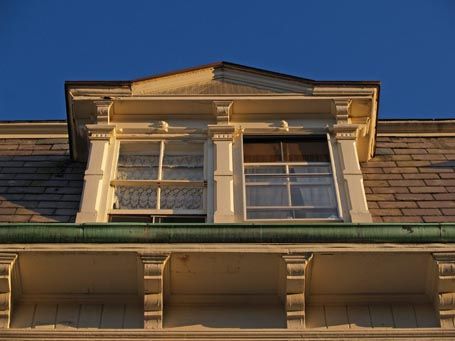
This dormer with Victorian detailing adorns a mansard slate roof. The chamfered pilasters on either side of the 2/2 double-hung windows add depth and interest, as well as significance to this rooftop jewel. The main roof eave brackets are echoed in the mini-me styling of the dormer eave brackets which receive the eave overhang. Thanks to the dormer’s low-pitch gable with flat-roofed extensions, it resides below the transition trim between the mansard’s two roof slopes. Window head trim punctuated with circular nodes further animate the tableau. It isn’t difficult to conjure an abstract face within the composition.
by Katie Hutchison for House Enthusiast and SquareOne
Read more design snapshots by architect Katie Hutchison.
Fine Homebuilding Recommended Products
Fine Homebuilding receives a commission for items purchased through links on this site, including Amazon Associates and other affiliate advertising programs.

All New Bathroom Ideas that Work

Not So Big House

The New Carbon Architecture: Building to Cool the Climate
