How to Install Garden-Shed Windows and Doors
Tack the windows in place with screws before you check for level and permanently fasten them
If you are building your own windows, you would have the luxury of sizing them to fit between the posts of your timber-frame shed. We got ours as a bargain-bin deal at our local lumber yard, so we need to do a little bit of shimming on either side of the opening, so we just ripped down some 2x4s. As the windows go in, you will need to run in and out of the shed to check reveals and alignment, so now is a good time to cut the girt and sill out of the doorway.
I’m not going to bother with flashing tape on the nail flanges. This shed isn’t living space, and it doesn’t have any weather barrier like felt paper of housewrap, so I’m simplifying our window installation. I’mjust going to tack each window in place with a couple of pan-head screws, then check it for level and plumb, and then finish fastening it.
Anytime you have a wall with several windows in it and you’re going to have trim in between them, you need to be sure you have nice, even spaces between the windows so you don’t have to do any tapered rip cuts to fit your trim in. Right now I’m just checking for plumb and tweaking the windows before I put in all of the screws. With all seven windows in place, it’s time to move on to the door.
We won’t be including a threshold on our door, partly because I’m not trying to seal the shed against drafts, and partly because not having a sill makes it easier to sweep out. But without a threshold, I do need to make sure the bottom of the jamb legs and the door slab are sealed. Then I just tip the door into place, hold it temporarily with some shims, and then go back outside and adjust the door so it projects ¾-in. from the frame, which will put it in the same plane as the board siding that will come later.
I use long screws to secure the jamb to the framing, then adjust the screws as necessary to get the jamb straight and plumb, and finally, insert shims to lock everything into its final position.
We have to put furring strips on the lower half of the building so that the thin siding and trim at the bottom of the shed will be in plane with the thicker board-and-batten above. The dividing line between these two types of siding will be a sill that runs around the whole shed.
I’m spacing the top of my furring strips down 2-1/8-in. from the top of the girt that runs around the entire building. That’s because I’m going to put a sill extension in that space. That extension is going to sit right on top of the furring strips.
Now I’m not going to slide my furring strips all the way to the corner of the building; I want to slide them in far enough that I still have room to fasten my corner boards but I also leave an edge exposed for nailing on my clapboards.
To ensure that the mitered corners of my sill extensions line up correctly, I use a short place-holder block to help align each of them to their mating pieces. Then I fasten it to the vertical furring strips below. Once the sill is fitted and fastened on both gables, fill in with a longer piece. After the pieces are all in place, I’m going to come back and put screws in each of the mitered corners.
Just like I furred out the lower portion of the frame for the clapboards, I need to fur out the upper trim boards to match the battens in the board-and-batten siding.
That does it for the furring; the next episode will cover trim and siding.
Videos in the Series
-
How to Build a Garden Shed: Introduction
-
How to Build a Foundation and Frame a Floor for a Garden Shed
-
How to Frame Garden-Shed Walls with Half-Lapped 4X4s
-
How to Frame a Garden-Shed Roof and Install Skip Sheathing for Cedar Shingles
-
How to Install Cedar-Shingle and Clear-Polycarbonate Roofing on a Shed
-
How to Install Garden-Shed Windows and Doors
-
How to Install Corner Boards, Skirtboards, and Clapboards on a Garden Shed
-
How to Install Board-and-Batten Siding on a Garden Shed
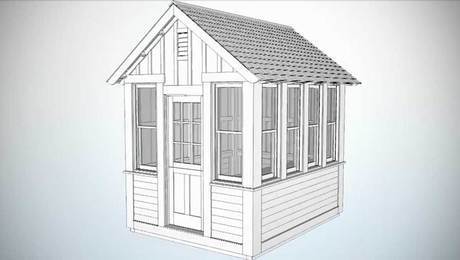
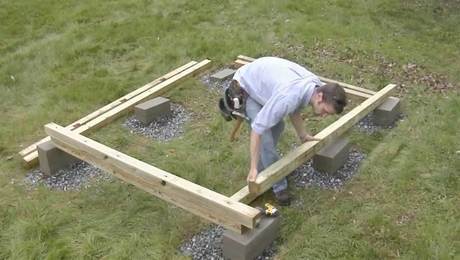
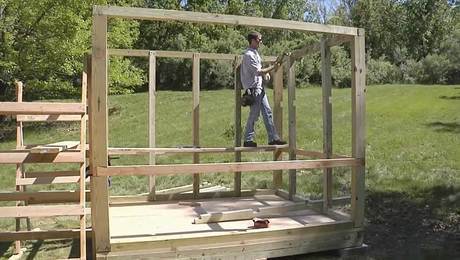
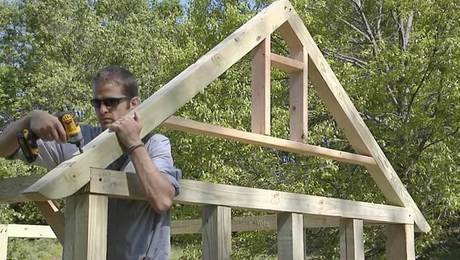
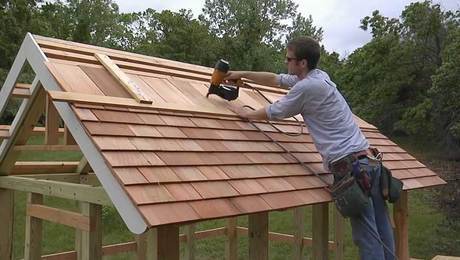
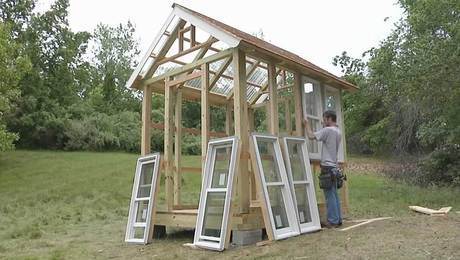
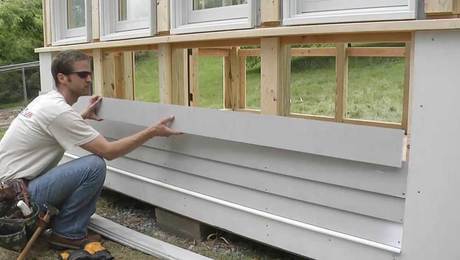
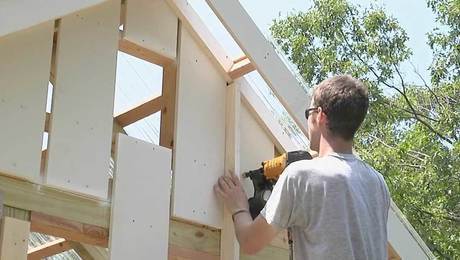




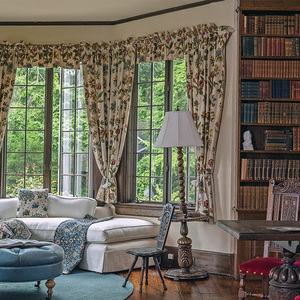
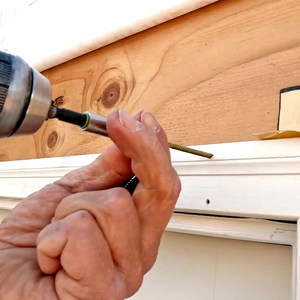








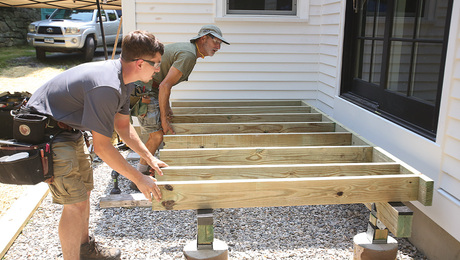











View Comments
The shed is very lovely, but I'd make the suggestion that you rip a recessed groove, just inside of the edge of the underside of the sill to act as a drip edge. It will prevent potential rot and minimize discolouration from water running down the skirtboards. "In days past" when window sills were of wood, all good carpenters cut these grooves in the underside of the sill. The continuous sill around the perimeter of this shed is no different. Tom Silva, on This Old House, brought it to the viewer's attention during one episode.