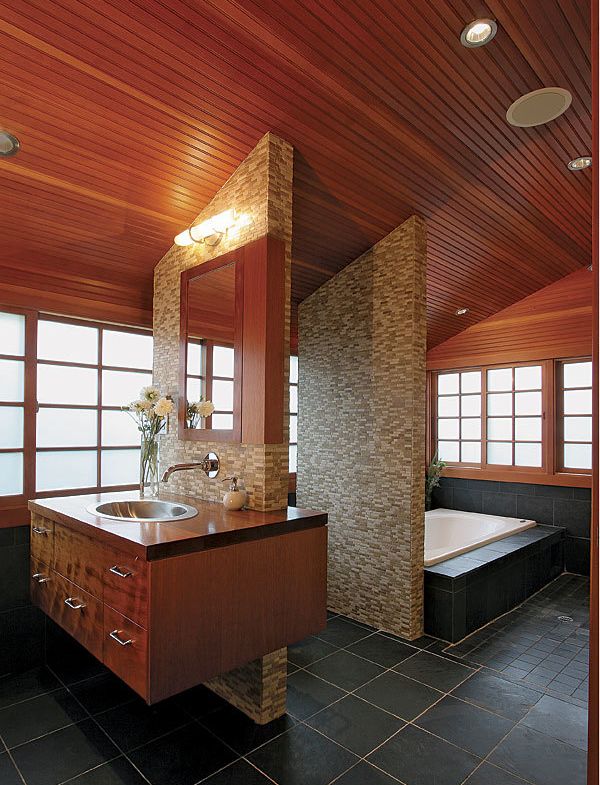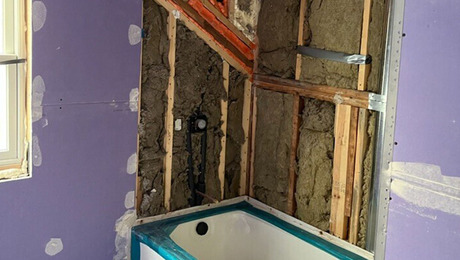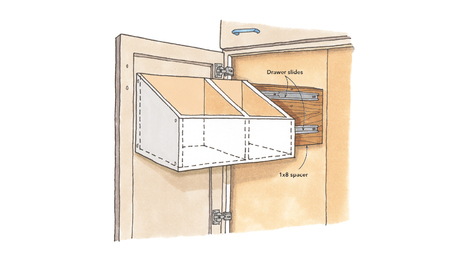
Synopsis: Typical of the Craftsman-style houses built around the turn of the century in Portland, Ore., architect Donna Wax’s home had small bedrooms and just one bath. Creating a master suite with its own bath was therefore high on her to-do list. In this article, she explains how she was able to accomplish this with just an 8-ft.-sq. addition and some clever changes to existing spaces. First, she combined two small bedrooms to make a master bedroom, eliminated a closet, and built a new closet in the new addition. Second, she took a little-used sleeping porch and transformed it into a master bath. The new bath features radiant heating, a curbless shower adjacent to a full-size tub, sliding windows, a floating mahogany vanity, a mahogany medicine cabinet, and a Douglas-fir beadboard ceiling. Wax brought a Japanese aesthetic to this Craftsman space through her use of obscure glass in the windows, which mimic the appearance of shoji screens, and of black Brazilian slate tiles, which cover the floor, tub deck, and exterior walls. Not only did this new design transform the interior of the house, but it did so with minimal impact on the exterior.
When looking for a home for our family, my husband and I did not shy away from houses in need of updating. This historic home certainly fit the bill. Our house dates to 1910 and is known as the Pipes Family Home, historically significant for being the family home of Wade Pipes, a prominent local architect famous for his residential work in many Portland, Ore., neighborhoods.
Typical of the Craftsman-style homes designed at the turn of the century in Portland, the bedrooms were small, and the entire extended family shared the one bath in the house. The Pipes house had a similar layout and had survived previous homeowners’ minor remodels. It still needed to be brought into the 21st century, however, by enhancing the functionality and comfort of existing spaces. High on our to-do list was adding a master bathroom that would simultaneously create a master suite and relieve the congestion in the home’s sole bathroom.
Reinventing the porch
On the second floor of the house, I combined two small bedrooms to make a master bedroom large enough for a king-size bed and a sitting area around an existing fireplace. The seldom-used sleeping porch adjacent to the master bedroom was the perfect size for a master bathroom. To capture this space, I eliminated the existing porch access from the common hallway and added a doorway in the master bedroom.
The footprint of the old sleeping porch was an elongated rectangle measuring 8 ft. wide by 15 ft. long with a finished floor 6 in. below the existing secondstory floor. The difference in floor levels created an opportunity to install radiant heating in the bathroom and to build a curbless shower, which makes the bath feel larger than it is.
With little need for privacy between the various functions of the bathroom, I had 3-ft.-long walls built to separate the areas for the vanity, the toilet, and the shower. I stopped the walls 6 in. shy of the exterior windows to allow the sliding windows to run continuously along the bump-out and to preserve the lines of the original sleeping porch. Not only do these walls define functional zones, but I also used them as chases for the plumbing supply and drain lines and for the HVAC ducts. As a result of this arrangement, the bathroom space feels continuous even though each bathroom element has a clearly defined area.
A Craftsman look with an Asian twist
The new bathroom is influenced by Japanese architecture in its use of space, light, and materials. In this case, the Japanese aesthetic helps to create a modern interpretation of Craftsman interiors and to distinguish new construction from old, which I thought was important.
For more photos and details on this master bath, click the View PDF button below.

























