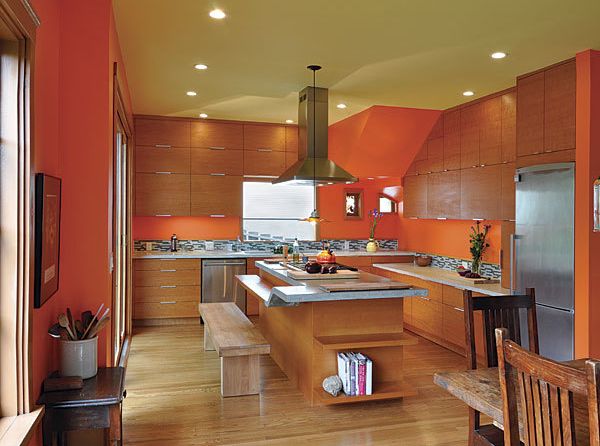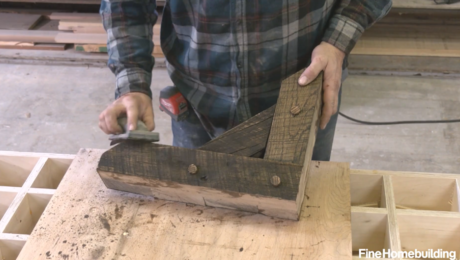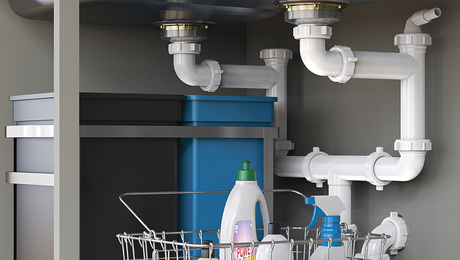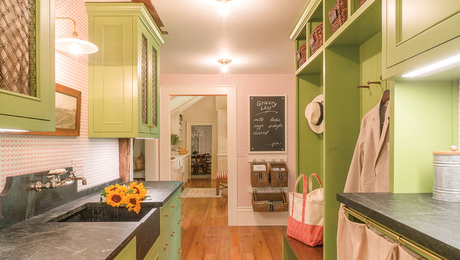California Kitchen
A cavernous kitchen is redesigned into a bright and bold new space.

Synopsis: The kitchen in Chris and Tim’s house suffered from water damage in the counter’s particleboard substrate, drawer fronts that were falling off, and harsh track lighting. Its biggest problem, however, was that it lacked the function and flow that Chris and Tim wanted, so they hired Jesse Rozay to help them design a new kitchen. Because Chris and Tim eat outside most of the time, Rozay began with a folding patio door that opened the kitchen completely to the deck. New headers opened up the spaces between the kitchen, living area, and dining area. Because Chris and Tim enjoy cooking, baking bread, and brewing beer and mead, they need cabinets to hold lots of equipment. Rozay created lower cabinets with large drawers, and he included in the upper cabinets a unit that extends down to the countertop. He also designed a lower countertop along one wall that not only is the right height for Chris but also makes the space more interesting. A custom island with a built-in range holds the most-used cookware and ingredients in large drawers and is positioned in front of the patio door, which creates an atmosphere of cooking outdoors.
My clients’ kitchen was constructed in 1978. When I was called in to look at it, the redwood drawer fronts on the original cabinets were falling off. After more than 30 years of wear, the grout in the tile countertops had dissolved, and water that splashed from the sink had settled into the particleboard substrate, resulting in major rot. A vintage table from the 1920s served as a makeshift island under harsh track lights that highlighted a hardwood floor begging to be refinished. The space was dark, the layout was ill-conceived, and the fixtures and finishes were worn out. The core issue, though, was that the kitchen lacked the function and flow that homeowners Chris and Tim wanted.
With their help, I designed a new space that would be immune to clutter, provide plenty of outdoor access, and create an environment where they could develop their passion for cooking as well as relax and socialize.
Open up an open floor plan
The existing kitchen opened to the dining room and nearby living room, but the space was not used efficiently. Also, its layout didn’t reflect how Tim, Chris, and their guests actually used the kitchen. Even though the dining room and kitchen shared common floor space, they ate outside most of the time. For that reason, we chose to improve the back door first.
The first item we purchased was a folding patio door made by La Cantina Doors, and we subsequently designed the kitchen around it. The massive door opens the kitchen completely to the deck and extends the indoor living space outside. You now can move between spaces effortlessly without having to juggle wineglasses and plates of food while navigating a traditional entry door, a change necessary for the open, casual living experience Chris and Tim were hoping for.
On the inside, we added headers to open up the spaces between the kitchen, living area, and dining area even more. We eliminated a redundant entry from the foyer and removed a set of stairs to the basement, which is also accessed from outside. This created a greater opportunity for storage in the kitchen, increased the perceived size of the space, and improved sightlines throughout the main floor and to the outside gardens.
Cabinetry for cooks
Chris and Tim cook to relax. They brew beer, make batches of mead, and bake large loaves of bread—all process-intensive projects that require lots of equipment. Parking the equipment on the countertop wasn’t an option, and standard countertop heights are not optimal for Chris’s petite stature.
To avoid common kitchen clutter, I created lower cabinets with large drawers to hold pots, pans, cooking ingredients, tools, and utensils. Within the large bank of upper cabinets, I included a unit that extends down to the countertop to house larger cooking appliances when not in use. Having a cabinet directly on the countertop makes accessing larger items easier and safer, because you don’t have to bend or strain to lift them into lower or taller cabinets.
For more photos and details, click the View PDF button below:

























