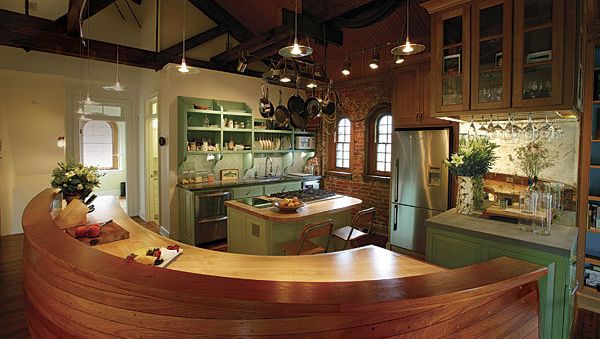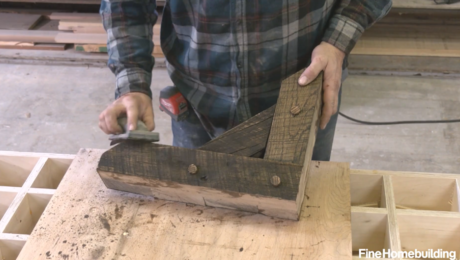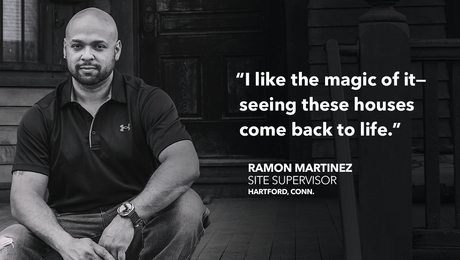Carriage-House Kitchen
A pair of artists infuse innovative storage solutions with creative details in an open floor plan.

Synopsis: Jeff and Sallie needed a kitchen that would accommodate their passion for cooking and entertaining while honoring the integrity and character of their late-19th-century carriage house. While it may have been tempting to create a kitchen to compete with the house’s massive second-floor living space, they did not want the kitchen to overshadow the existing architecture or to contrast too much with the adjacent living spaces. They wanted to kitchen to remain open to the living spaces, but also to feel nestled in the room. The solution turned out to be two islands: a small central island to house the cooktop and stove, and a massive, curved island that sweeps around the kitchen on two sides and provides space for storage and food preparation. Additional storage is provided above the sink by open shelves, and by cabinets (some painted, some naturally finished). A sidebar explores the construction of the curved island, which gives a nautical feel to the kitchen.
When artists Jeff Carpenter and Sallie Ketcham sought inspiration for the new kitchen in their late-19th-century carriage-house restoration in downtown Philadelphia, they looked to a sculpture of a horse made of salvaged bits of miscellaneous materials. “This,” they told their friends, architects, and cabinetmakers, “is what we want the new space to feel like.”
Wanting to honor the integrity and the character of the old brick building, which is believed to have once housed the horses and carriages for Wanamaker’s department store, the pair envisioned an eclectic kitchen with modern amenities that would accommodate a passion for cooking and frequent entertaining. Besides serving as a primary residence, the carriage house’s first floor was designed to serve as studio space and the upstairs to double as gallery space.
Whereas some may have been tempted to create a focal-point kitchen that could compete with the carriage house’s massive second-floor living space, Jeff and Sallie believed that the kitchen should not overshadow the existing architecture of the building and should not contrast too starkly with the adjacent, open living spaces.
For Jeff and Sallie, and for architects Jeff Goldstein and Jackie Gusic, creating a kitchen within a space of extraordinary scale became an exploration in planning storage, blending materials, and carefully mixing contemporary elements with historic ones to create a functional space as unique and engaging as the building itself.
Storage solutions in an open plan
Occupying little more than 230 sq. ft., the footprint of the kitchen is a square. With little wall space to hang cabinets, Jeff and Sallie were left with a shortage of storage opportunities.
The two wanted the kitchen to remain as open to the adjacent living spaces as possible, but to feel nestled in the room. The solution came in the unorthodox approach of using two islands to define the kitchen and to provide storage and space for meal preparation.
The central island houses the cooktop and stove. Above it, the couple first envisioned a modern range hood. When the existing drywall ceiling came down during demolition, however, Jeff and Sallie discovered the original carriage hoist in the roof structure and quickly decided to expose it and make it a prominent design element. A downdraft exhaust fan now expels cooking odors and particles.
The sweeping, boatlike mahogany-clad outer island was designed by Jeff and built by cabinetmaker Bob Taylor. As an architecture student at the Rhode Island School of Design, Jeff redesigned a shingle-style boathouse with heavy timber trusses similar to those found in the carriage house. That project—combined with a love of wooden boats, and a realization that he’d likely never own one himself—prompted Jeff to create the nautically inspired island that alleviates the kitchen’s storage demands. As Gusic explains, the island is also perfect for “perching”—grabbing a piece of island space for socializing with those in and out of the cooking zone.
For more photos and details, click the View PDF button below:


























