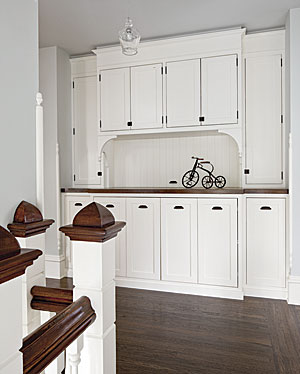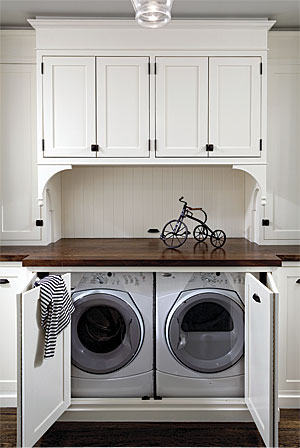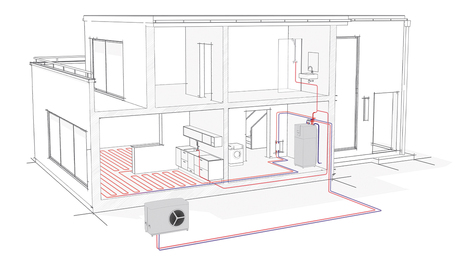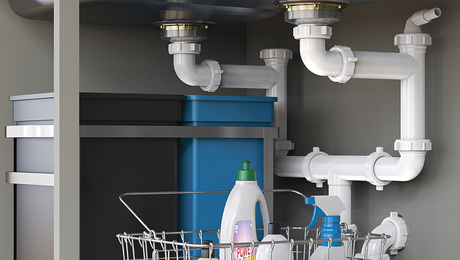When Jessica Helgerson (JHInteriorDesign.com) met with new clients, they asked that she move their laundry room out of the basement and up to the second floor as part of their whole-house remodel. The only problem was that there wasn’t room for it. Space was in short supply after the addition of a master bathroom, and a dedicated laundry room wasn’t going to work in the new floor plan.
Instead of shoehorning the washer and dryer into their own room or into a closet, she placed the full-size units at the top of the stairs and put them in a built-in cabinet that mimics a step-back hutch. The surrounding painted cabinetry offers added storage in a hightraffic area of the house, and a solid-walnut countertop enriches the unit’s appearance. General contractor Rob Roster came up with a clever solution for reaching the washing machine’s shutoff valves.
At the back of the upper unit, just beneath the upper cabinets, a hinged beadboard panel lifts up to provide access to the valves in case of emergencies. The entire unit elegantly meets the common challenge of drawing maximum functionality from minimal square footage.
Concealed Utility
With room to fold clothes, store laundry-related items, and house a washer and a dryer, this built-in cabinet uses refined design and craftsmanship to disguise its utilitarian role.



























