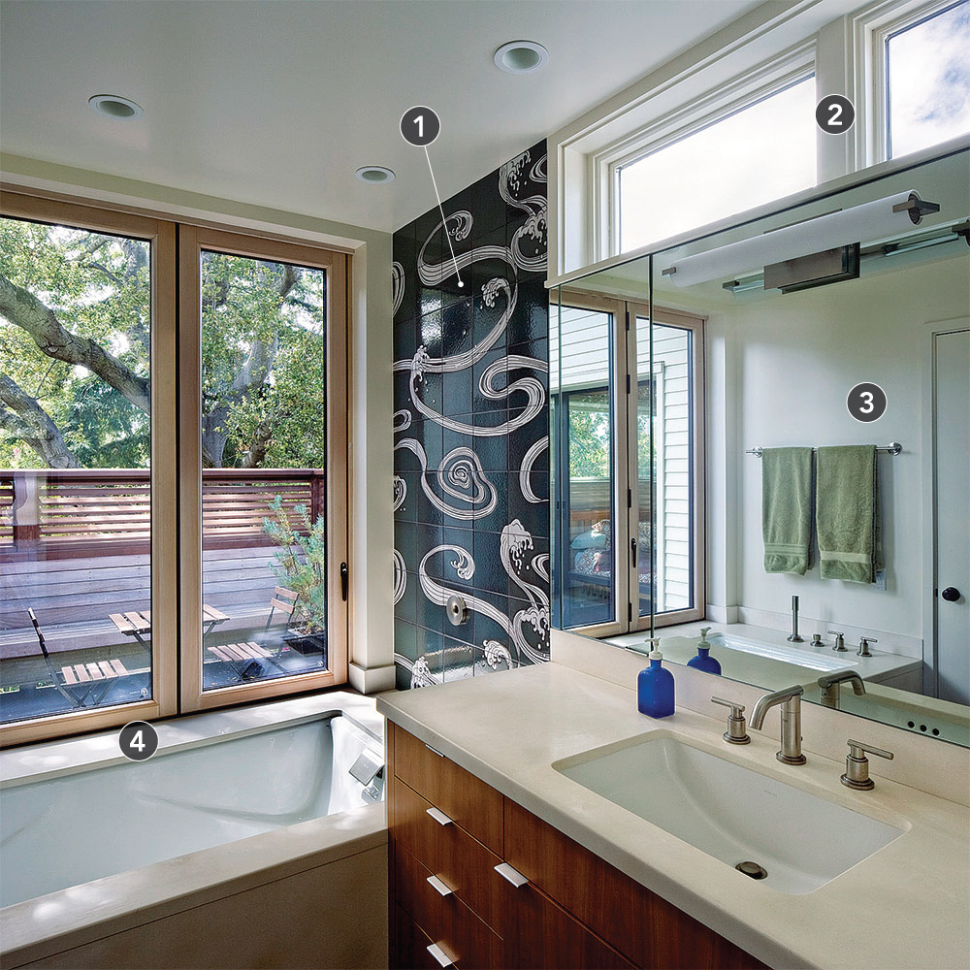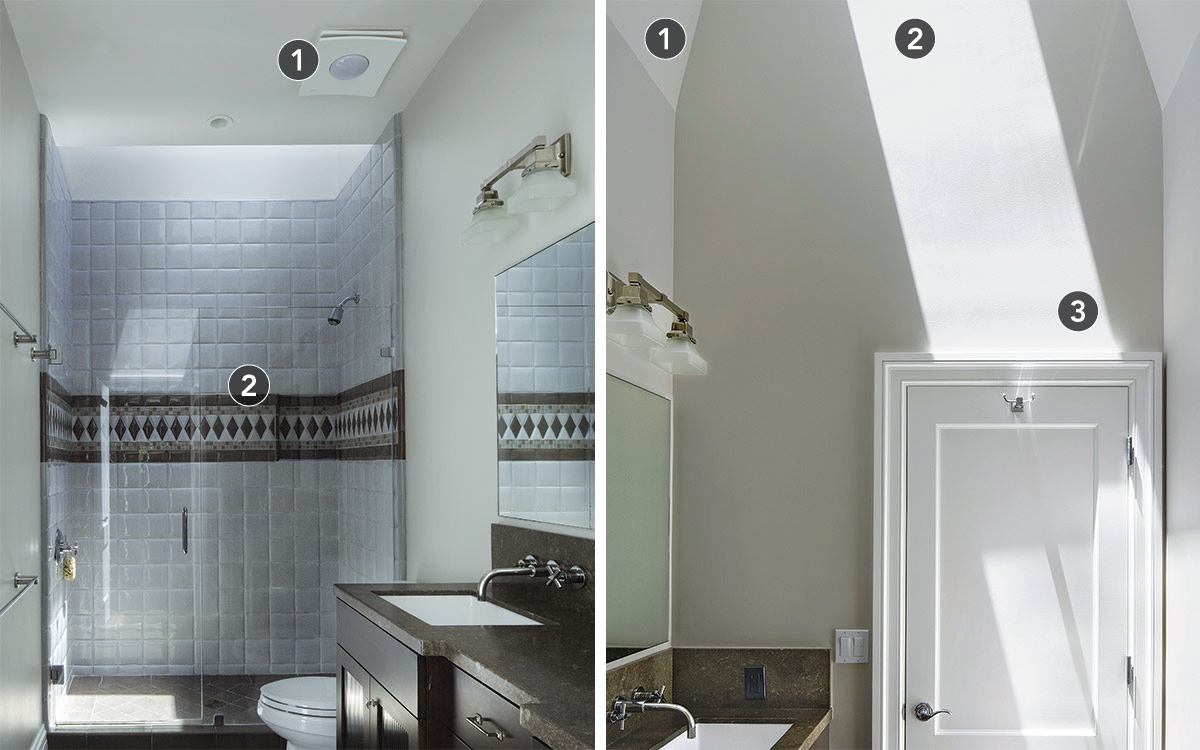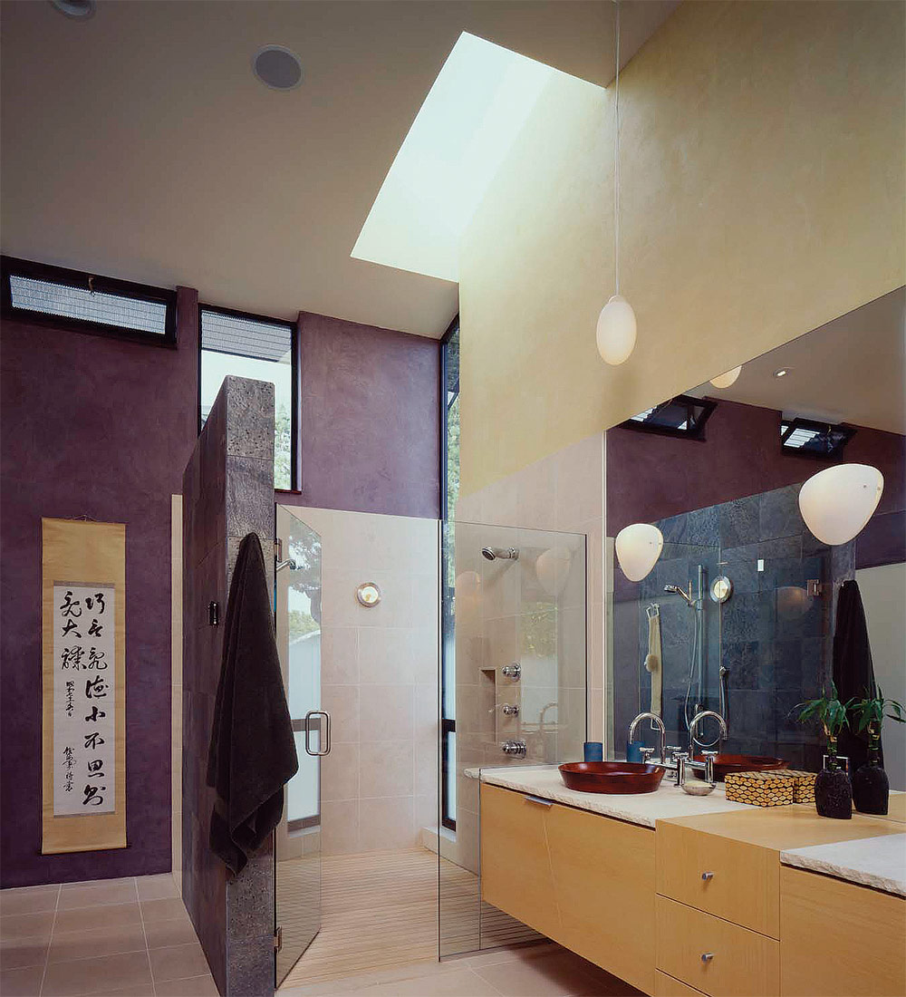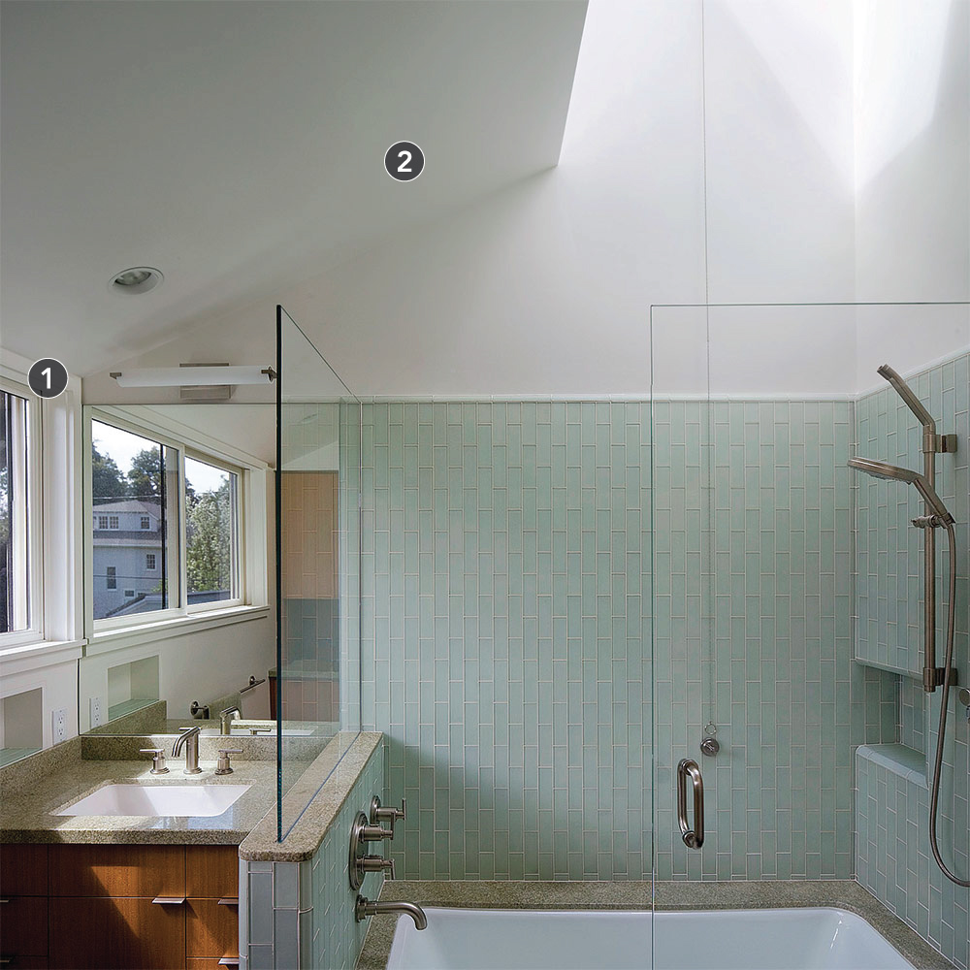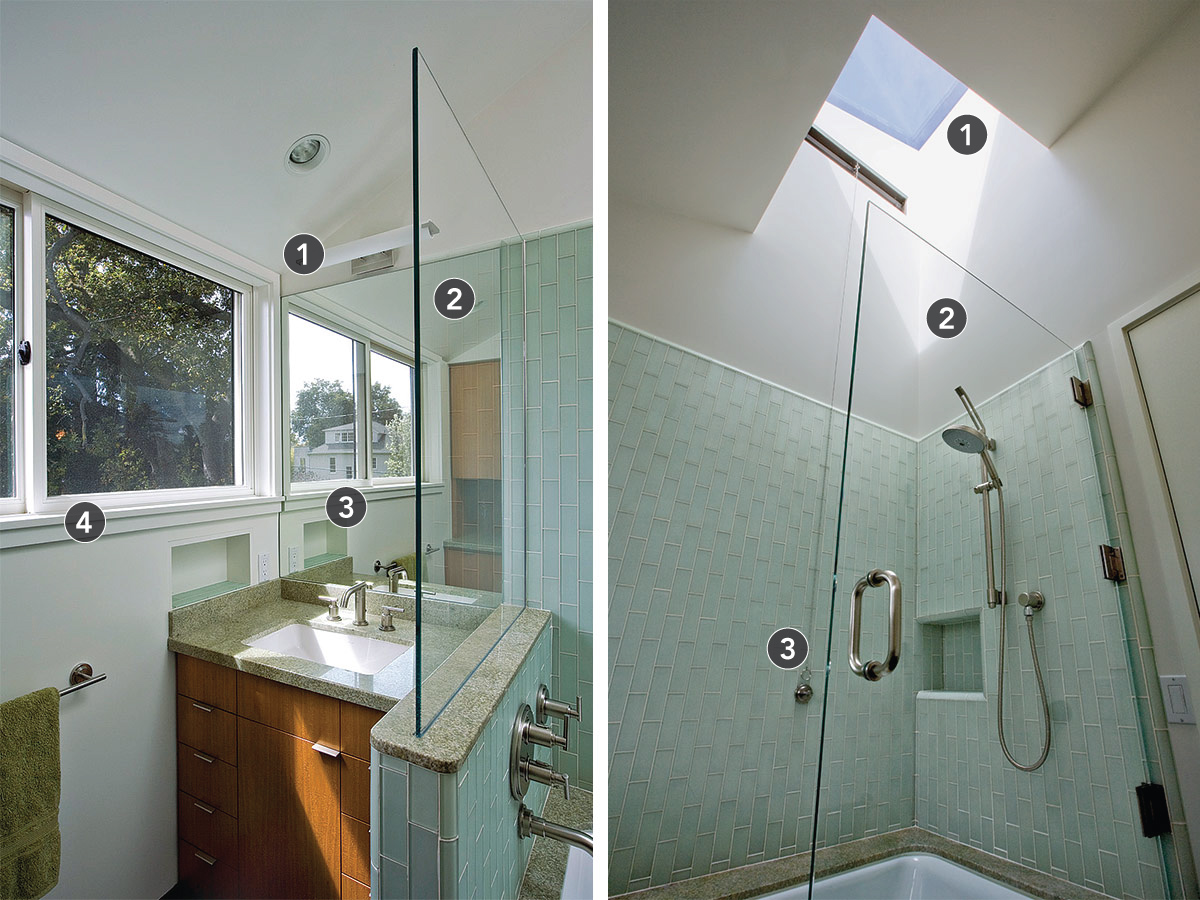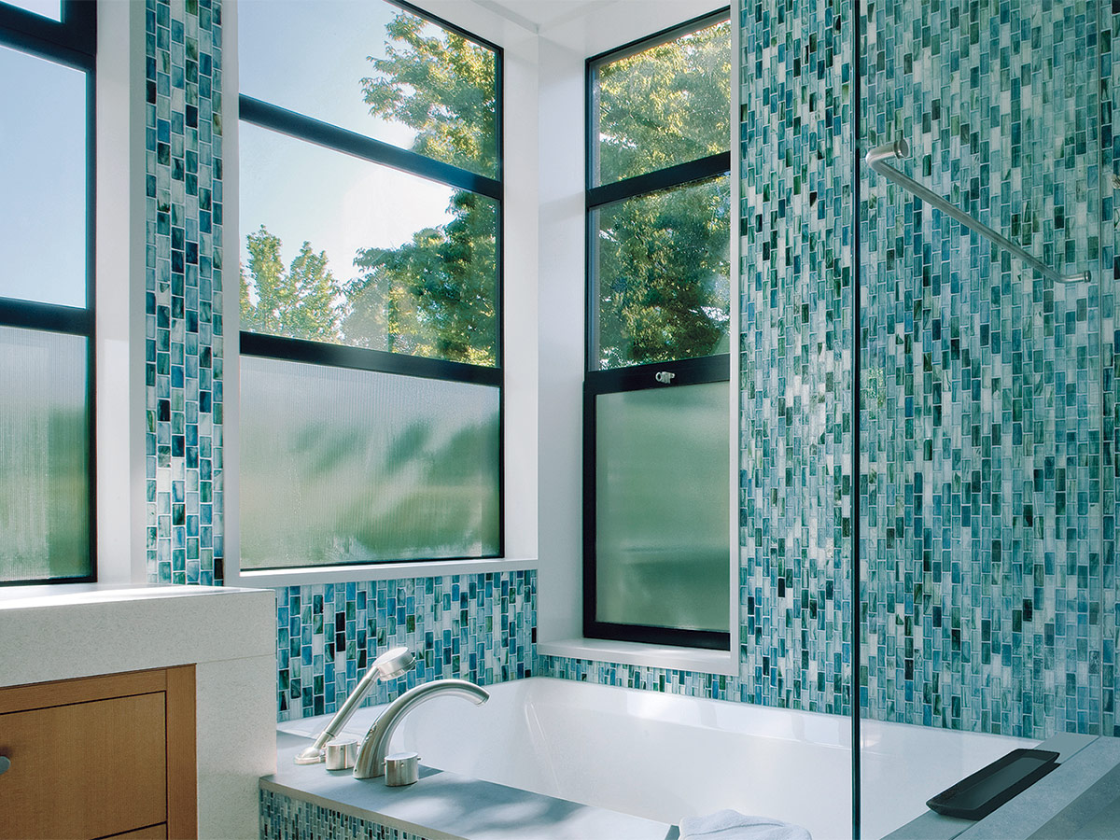How to Daylight a Bathroom
Architect Cathy Schwabe shares three strategies for balanced and efficient natural lighting in a bathroom.
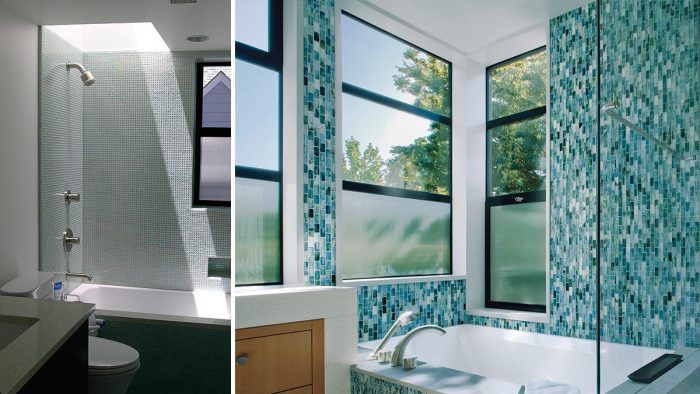
When I was in middle school, my family moved into our first house. It was a beautiful, modern, one-story home in Northern California built in the late 1950s and designed by a local architect who was clearly interested in daylight and solar design. Like many modernist houses of that era, the bathrooms were small, efficient “machines for living” and were also all interior rooms. One memorable and unusual feature of these bathrooms was the low, flat ceiling, whose surface was an off-white, semi-translucent plasticlike sheeting. The sheeting was set in a lay-in frame and hung below roof-mounted skylights. The effect was to bring diffused daylight into the space during the day without the heat gain that was the mainstay of our summers. Many years later, I still find myself thinking about those bathrooms.
As an architect, one of my goals when designing a bathroom is to introduce daylight into the space so that it is balanced within the room and so that the contrast in illumination from one area to another is minimal. Put another way, I try to control the shadows.
If at all possible, I try to bring daylight into a bathroom from more than one opening and from more than one orientation. Daylight can be introduced to a bathroom from three key perspectives: from the side, from the top, or from both. Each has its advantages and disadvantages.
Place light sources strategicallyWhen placing a window, door, or skylight in a bathroom, it’s important to consider inline and adjacent surfaces. Understanding the difference between these surfaces helps you to balance the daylight within a space more successfully. Adjacent surfaces run perpendicular to a daylight source. The closer you can place the edge of a window, door, or skylight to an adjacent surface, the more it is washed with light and the better it reflects light into the room. Inline surfaces lie in the same plane as the daylight source, rarely receive direct light, and are naturally in shadow. To balance the light, they require illumination, ideally with reflected daylight. 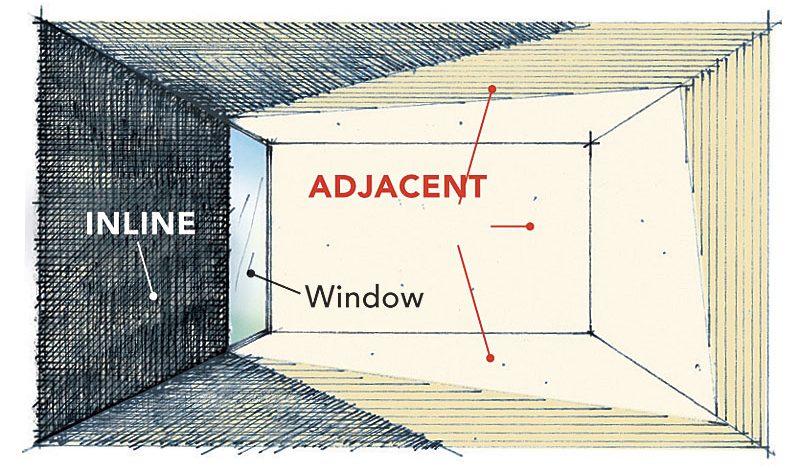 |
1. Daylighting from the side
Daylight brought in from the side of a bathroom is mostly accomplished through windows, but it can be done with glazed doors as well. Ideally, the room will have two outside walls so that the light can be brought in from two different orientations. This is not always possible, and in these situations, more care has to be taken about the placement of the openings, the use of adjacent surfaces, and the layout of the bathroom itself.
A key advantage of bringing daylight in from the side is that it’s easier to adjust the window or door location so that the daylighting illuminates the space where it is most needed—in the mid- to upper-body range. However, daylighting a bathroom from the side works well only in small bathrooms where the distance between the window or door and the opposite wall is minimal. In large bathrooms, the light levels fall off quickly, and the space is more apt to be underlit.
This bathroom, an addition and remodel in Palo Alto, Calif., sits adjacent to a semiprivate second-floor deck and is a good example of daylighting from the side.
1. Dark materials, such as this tiled mural, have a lower reflective-light output and modulate the light level, which reduces eyestrain in what could be an overly bright bath.
2. Fixed clerestory windows above the vanity wash with light the adjacent white ceiling, which is used as a reflective surface to direct light down into the bath.
3. Mirrors work much like interior windows. For bathrooms with low levels of natural light or for cases when access to daylight is limited to only one wall, a mirror can be used to direct light into other parts of the bathroom.
4. The walls, ceiling, and tub deck are all examples of adjacent surfaces used to reflect light. All the window openings terminate close to these surfaces.
2. Daylighting from the top
On occasion, the ceiling can be the only surface available for introducing daylight into a bathroom. When a bathroom is landlocked in a layout and the ceiling sits just below the roof, I always add a skylight. A skylight or multiple skylights can be used to balance the daylight in the space below.
Although it’s difficult to daylight a bathroom fully with a single skylight, a skylight with a well-placed shaft can concentrate light in the upper level of the space. The falloff in light intensity will be downward and not as noticeable. However, a drawback to skylights is that they are sometimes difficult to orient correctly to the path of the sun.
In this example—a 50-sq.-ft. bathroom located on the second floor of a house in Atherton, Calif.—two venting skylights were placed at each end of the room to daylight the space fully, to provide small views out, and to offer passive ventilation.
| 1. The room has mechanical ventilation, but the skylights, which are set high above the bath due to the steep roof, provide strong passive ventilation through the stack effect.
2. A glass wall in the shower permits the light from the skylight to flow fully into the rest of the room. |
1. The angled skylight’s shaft walls are designed to spread light as it enters the bath so that it falls across the whole room. As a result, the contrast between surfaces in the bath is reduced.
2. Because the skylights in this bath are so high, light levels fall off as they approach the floor. This effect is less significant, however, because the area of the upper torso is still evenly lit. 3. This skylight was positioned so that sunlight entering the bath is directed away from the sink and vanity mirror, which reduces the potential for glare and eyestrain. |
Naturally lit spaces are healthy spacesDaylight often comes with a view and with opportunities to provide natural ventilation. I take advantage of these benefits any time I can. However, there are additional benefits associated with naturally lit interior spaces. The circadian rhythm, often called the internal biological clock, is our daily physical, mental, and behavioral response to light and darkness. The natural production of certain biochemicals that control and regulate our learning and intelligence, our impulse control and muscle coordination, our focus and moods, and our management of stress is triggered by appropriate amounts of either darkness or light. Artificial lighting can stimulate, and in some instances overstimulate, this biochemical production. The absolute best and most self-regulating stimulus is the natural daily cycle of daylight followed by the true darkness of night. There are additional reasons for ensuring that our bathrooms have good daylighting. The most obvious is the reduced energy usage resulting from naturally lit spaces. Another is the increased safety that comes when we are able to see more clearly in a room that is evenly lit and where contrast in light levels is controlled. Finally, good daylighting gives us a stronger sense of comfort and confidence; we can be certain that how we look in the natural light at the mirror is also how we will look as we venture out for the day. |
3. Daylighting from the side and the top
Bathrooms that have only one exterior wall and window can be a challenge to daylight properly. However, when the bathroom’s ceiling is set just below the home’s roofline—in a second-story bathroom, for example—I add a skylight to help balance the daylight.
It’s much easier to balance the daylight in a bathroom when light enters the space from both the side and the top. When the skylight is operable, there also is a great opportunity for passive ventilation.
In this 50-sq.-ft. bathroom in a historic house in Palo Alto, Calif., daylight enters from two directions—through large windows and a large skylight—which provide a high, even level of natural illumination without any high-contrast shadows.
1. Daylight from the high window head illuminates the ceiling, which reflects light back down to the vanity and shower area.
2. The angled ceiling plane receives reflected light from the opposing shower wall and bounces light into other areas of the bathroom. Even though this ceiling plane is in shadow, it’s evenly lit, so contrast within the space is minimal.
| 1. The artificial light in this bathroom, especially at the sink counter, parallels the high, even level of illumination provided by daylight.
2. A glass shower surround permits all parts of the room to benefit from the sources of daylight. 3. The placement of the mirror in this bathroom allows it to be one of the adjacent surfaces for the window. It then can reflect and direct daylight onto other surfaces in the space. 4. The windowsill is set deliberately high so that views into and from the adjacent one-story house and garden are well blocked. |
1. Constructing the skylight shaft so that it is slightly smaller than the skylight frame allows an uninterrupted view of the sky. The skylight frame is hidden atop the shaft walls.
2. This skylight is positioned so that two of the shaft walls are extensions of the adjacent walls below, which allows the shaft to draw light as deep into the room as possible. 3. Inoperable skylights are easier to maintain because they don’t have screens that need to be cleaned. A chain-operated louver provides natural ventilation. |
Design tip: Solving the privacy equationLots of windows in a bathroom can enable public spaces to encroach on private spaces, especially if any of the windows are in the shower area. You can consider several options when trying to retain privacy while still allowing daylight and views into your bathroom. In a window with multiple lites, you can mix glass. Take the windows in the bath above, for instance. For the lower lites, use translucent glass such as narrow reed, or use laminated glass with Japanese paper; for the upper lites, use clear glass. The translucent glass will diffuse the sunlight and obscure the view, while the clear glass will allow daylight and views to enter the bathroom.
|
Cathy Schwabe, AIA, is an architect in Oakland, Calif.
Photos by David Wakely, except where noted.
Drawing: Cathy Schwabe.
Fine Homebuilding Recommended Products
Fine Homebuilding receives a commission for items purchased through links on this site, including Amazon Associates and other affiliate advertising programs.

All New Bathroom Ideas that Work

All New Kitchen Ideas that Work

Code Check 10th Edition: An Illustrated Guide to Building a Safe House

