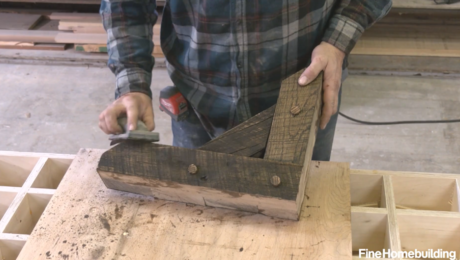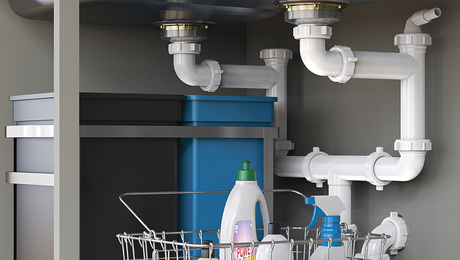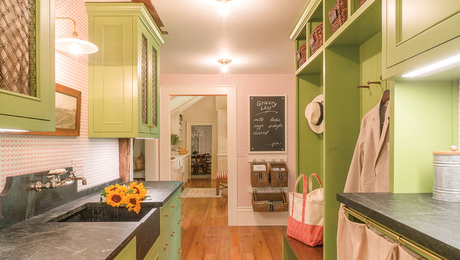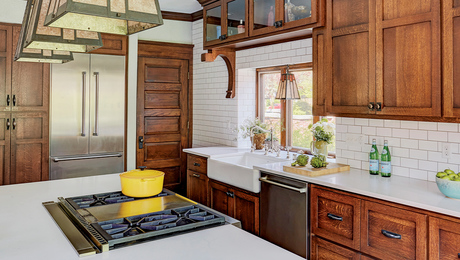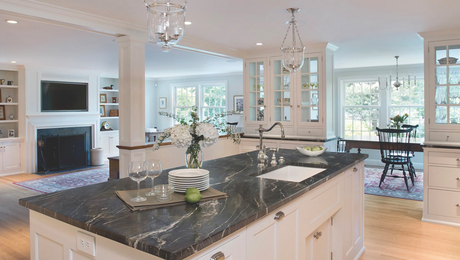New Kitchen, and Then Some
How a small addition improved an average ranch house with a new kitchen, a better dining room, a porch, a mudroom, and a bath.
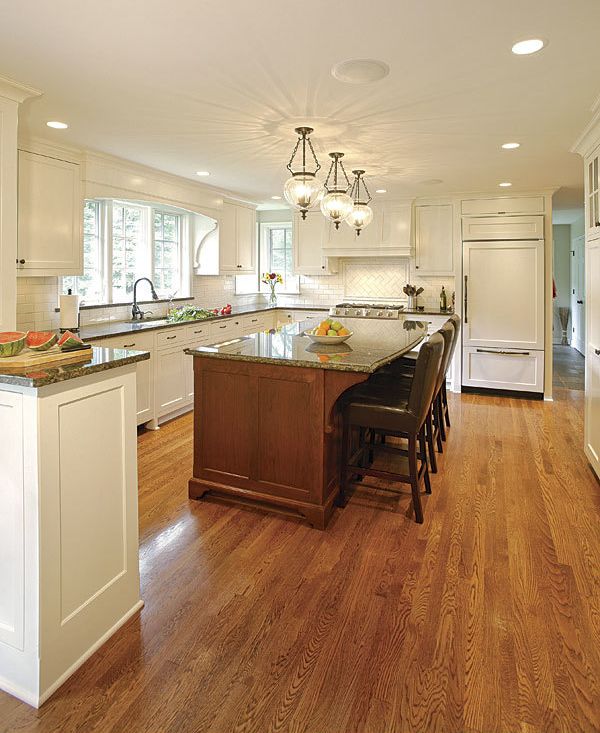
Synopsis: In this article, remodeler Steve Kuhl describes how he was called upon to help find a solution to two problems in a modest-size ranch house: The homeowners’ three children constantly clogged the rear entry with sports equipment and other items, and the long and narrow kitchen left little room for the kids to pass through while their parents were preparing meals. Kuhl designed a 79-in.-wide bump-out that provided the necessary kitchen space inside and also allowed for a small porch to be built off the dining room. The new kitchen includes a center island that separates the food-prep area from the passageway. The island, made of cherry and with unique base detailing, stands apart from the white cabinets. To enhance the impact of the cabinet-filled kitchen, the oven is tucked into one end of the island. New windows above the sink and in one corner bring lots of daylight into the kitchen. Kuhl created space for the children’s sports equipment by converting a three-season porch into a mudroom with individual cubbies. The former porch now also contains a powder room.
The house was getting too small for its growing family. The three children participated in every sport under the sun, yet there was no storage for the mounds of equipment, shoes, bags, and junk that constantly clogged the rear door. No storage, no guest bath, and an outdated galley kitchen meant that it was time for a change.
The original kitchen was long and narrow essentially a working hallway that left no room for an island. Parents prepped meals while kids ran back and forth right behind them. A key concept behind the addition of the island was to create “defensible space” to keep guests and children out of the work zone.
The homeowners and I decided on a modest 79-in.-wide addition off the rear of the house. This new space (about 150 sq. ft.) gave us more room on the interior and created a little bonus porch off the dining room. By adding a flushed steel beam in the ceiling in place of the old kitchen’s exterior wall, we could remove the wall entirely. To capture space from the three-season porch, we raised its floor with tapered sleepers to make it flush with the main floor and insulated it with spray foam. With the floor levelled, we added a guest bath and an extremely generous mudroom, with a large closet and cubbies for five.
There’s always a need for more storage
The extra width in the kitchen provided enough room to include a “wall of talls” that acts as a large pantry and concentrates the storage away from the windows. Other details emerged from our initial design interviews with the clients. We discovered that they wanted something larger than a standard appliance garage, so we made a double-wide door on barrister hardware (swings up and in) to fill the otherwise awkward space between the upper and lower cabinets in the corner of the kitchen. The appliance hangar was born.
At my firm, we like making microwave openings slightly oversize so that future units can be accommodated. Because staring at the ugly gap between an appliance and the cabinet is less than desirable, however, we use custom snap-in face frames to trim out the space. A couple of simple panel clips attached to the inside of the cabinet box and face frame make it all come together smoothly.
We have used drawers built into the toe-kick space for many years, in particular in small kitchens. The concealed space is perfect for occasional-use items such as serving platters and oven racks. The toe kick drawer here has the added feature of a kick-activated opener. Tap the drawer with your toe, and it pops open a few inches.
When we create a feature piece such as the island in this kitchen, I like to use a few different architectural details to communicate its independence. The valanced feet in the toe kick add a subtle touch of character that announces the island as something special.
For more photos, drawings, and details, click the View PDF button below:












