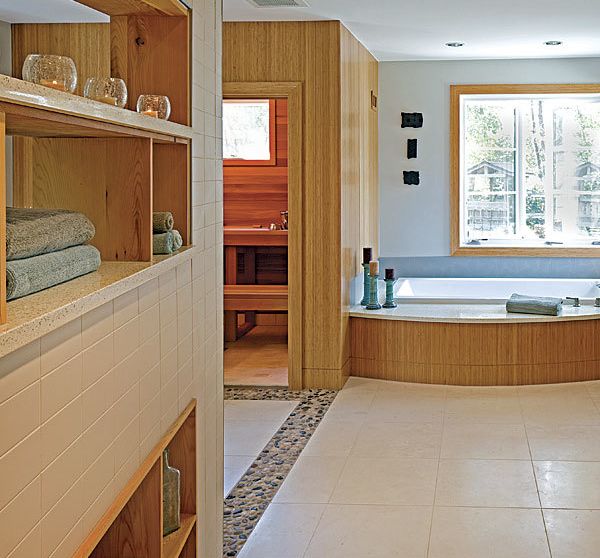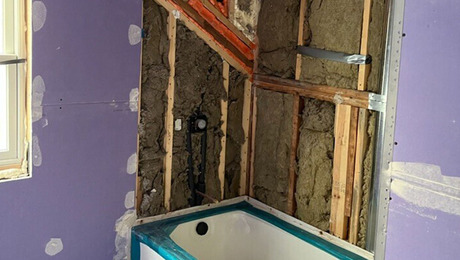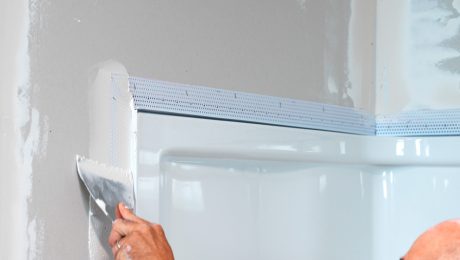The Stay-at-Home Spa
Splurging on an exuberant master bath was a lifestyle choice for a busy professional couple

Tom and Denise wanted to tear off the deck on their house and replace it with a patio. They also harbored a desire to one day have a master bath that would allow them to escape from the stress of their careers as a doctor and a nurse. After initial conversations with architect Rob Brennan, they realized that now was the time to remodel the bath. In this article, Brennan describes the project Tom and Denise hired him to design, which is not so much a master bath as a master retreat. He began with a two-story addition that includes the master bath on the second floor and a sitting room and fireplace below. A staircase connects the two floors and allows guests to use the master retreat without going through the bedroom. The master bath includes four distinct areas that orbit a spacious circulation area: a vanity, a tub, a shower, and a sauna that Tom and his son built from a kit. The new patio includes a hot tub and an outdoor fireplace. This project represents a trend that Brennan has been noticing: empty-nesters and midcareer homeowners personalizing their homes for their current lifestyles and for life changes in the future.


























