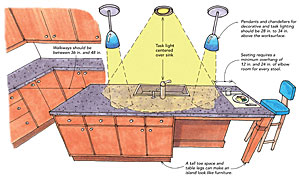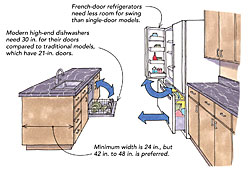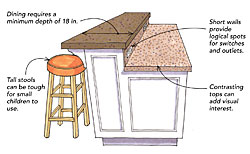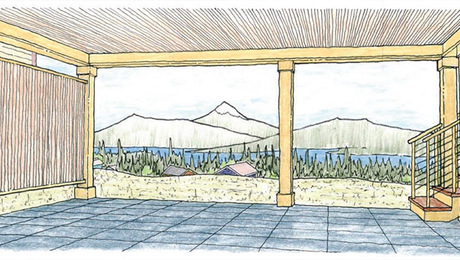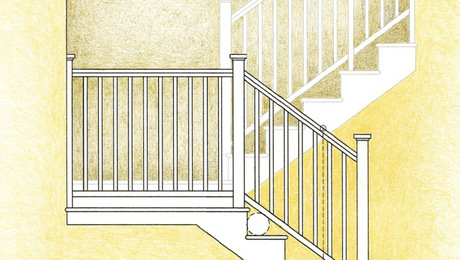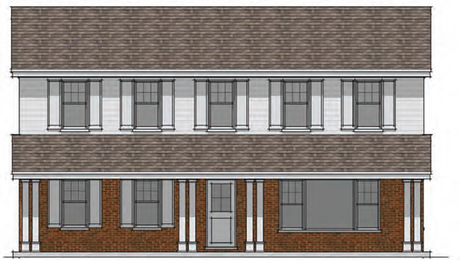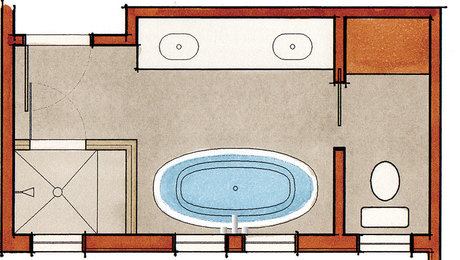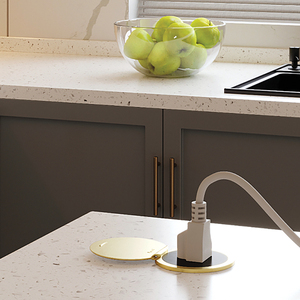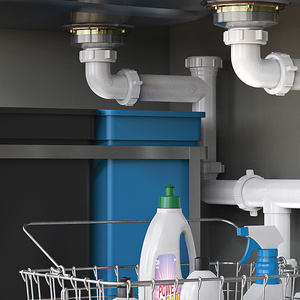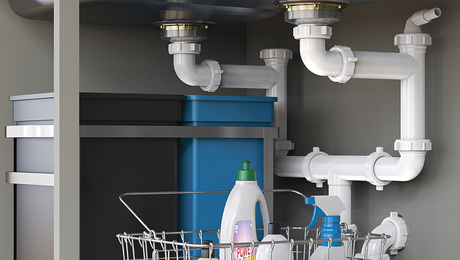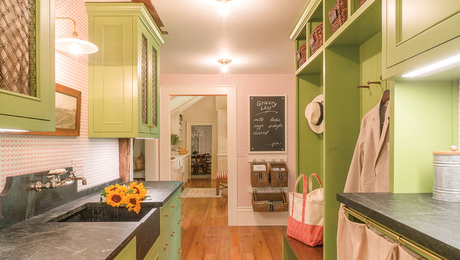Considerations for Kitchen Islands
An island can be a great addition to a kitchen, but it's important to be thoughtful about design and location
When I first met with the clients whose kitchen is featured in “Build a Kitchen Island” from FHB #232 (December 2012/January 2013), I found a cramped galley kitchen that needed a transformation. Among the clients’ requests was a new island where they could cook while keeping an eye on their small children.
Planning an island involves many decisions, but three basic design considerations should be addressed at the start: the necessary clearances, the countertop (single tier or double tier), and the size and type of appliances the island needs to accommodate.
Once my clients and I get beyond these basics, we start working on how the island will look. This conversation often begins with deciding whether the island cabinets should match the other kitchen cabinets. Island cabinets that match the rest of the cabinetry create a unified look, so the island blends into the kitchen. Alternatively, the island’s freestanding nature paired with contrasting design elements can make it a focal point for the kitchen. Both approaches can work nicely, but their effects are different.
One of the best ways to shake up an otherwise humdrum kitchen is to pick an island countertop that’s different from the surrounding surfaces. The top then can be the star of the show, wowing houseguests and inspiring conversation. Concrete, stone, solid surface, metal, and wood all can be used to great effect on kitchen islands. I insist only that my clients get samples of any likely choices and do their own durability tests with spills and hot pans.
An island’s back and sides present another opportunity to introduce a design element. Flush, beaded, or raised panels are all common choices. We also regularly install wine racks, bookshelves, and bulk-storage bins on the sides of kitchen islands. Keep in mind that the base treatment can change the look of an island. A recessed or higher toe space can make an island look free-floating or lend it a furniture-like look, while a baseboard can help to anchor the island in the space.
Critical clearances
When you’re planning an island, the first step should be determining available space and clearances to walls, kitchen appliances, and cabinets. A 48-in.-wide path around the island is ideal, but 42-in. or even 36-in. walkways can work, too, provided that there’s enough room to get past open cabinet and appliance doors. Walkways wider than 54 in. require too many steps between work areas. The length of the island depends on what appliances or fixtures will be included. An island with a pro-style range, a farm sink, a dishwasher, or a trash/recycling cabinet requires 78-in. of length alone. If the island is only for food prep, 60 in. may suffice.
Appliances and mechanicals
Appliances can add to an island’s usefulness. When space is tight, however, choosing the right appliance is important. Door swings should be considered: The doors on dishwashers, for example, vary from 21-in. (the traditional height) to 30 in. (the height increasingly found on high-end models). The choice of appliances surrounding the island is also important. A cabinet-depth, French-door refrigerator may need only 42-in. to accommodate the door swing between itself and the island, while an overdeep single-door model may need 70-in.
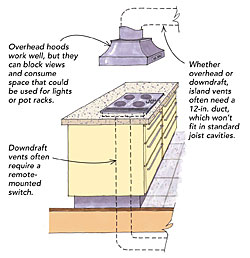
For islands with a cooktop or range, ventilation is one of the biggest concerns. Island vent hoods need bigger blowers than wall-mounted hoods because they’re pulling air from all sides and are usually installed higher than wall-mounted hoods. As a result, they may need a 12-in. duct. Routing such a large duct can be a problem, however. Many islands use downdraft vents to maintain an unobstructed view, but downdraft vents have their own challenges. They also require large ducts, and some need remote switches that can be tough to locate in a convenient spot.
Two tiers or one?
Both single- and double-tier islands have advantages and disadvantages. A double-tier island with a raised top between 42-in. and 48-in. can add drama, hide a workspace from an adjacent living area, and break up an otherwise monotonous expanse of countertop. The short section of wall separating the two tiers is also a logical spot for outlets and switches. Double-tier islands generally take up more space, however, because the second tier needs at least an 18-in. countertop to be functional for dining. A single-tier island provides an expansive surface for baking, pizza making, and spreading out a newspaper. Single-tier islands are also less expensive and easier to build.
Drawings: Martha Garstang Hill
