Soundproofing: Lessons from a Custom-Built Sound Studio
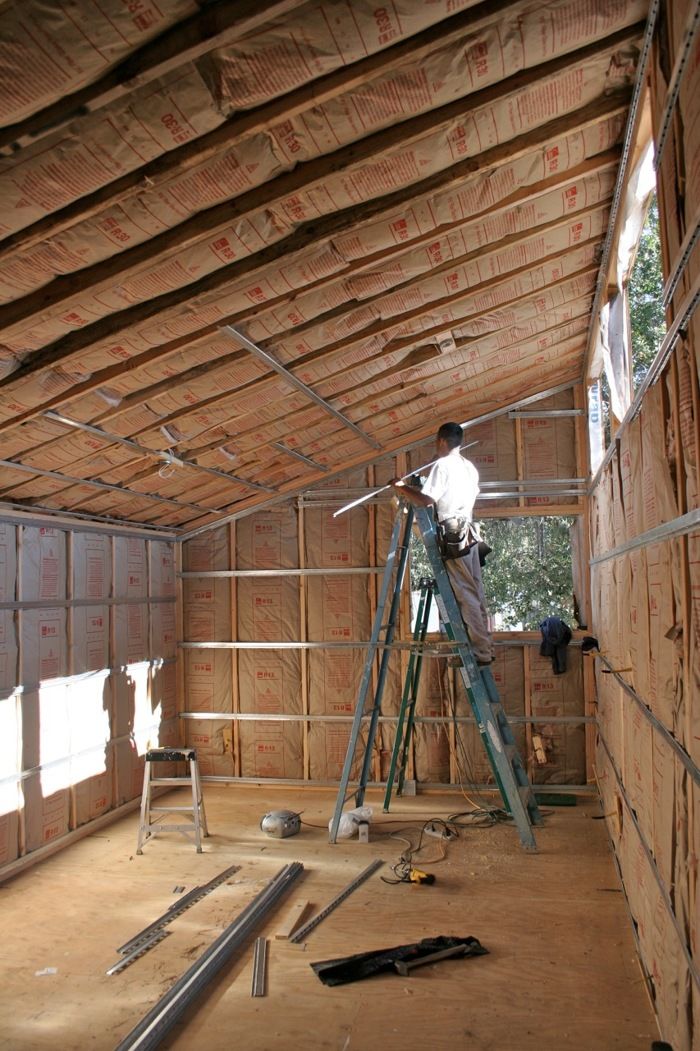
The studio’s design had two primary functions, which were somewhat at cross-purposes. First, the studio had to be thoroughly soundproofed (achieving an STC 60 rating) so musical instruments could be played (and recorded) without disturbing neighbors. Secondly, the space had to be pleasant and light-filled during those times when the client was engaged in quieter pursuits.
The studio had fiberglass batt insulation on all six sides, and resilient channels attached to walls and the ceiling, to which drywall would be attached. The sound-control drywall was specially ordered: It was 3/4 in. thick, consisting of three pieces of ¼ in. drywall of varying densities and laminated with an elastomeric adhesive that never completely sets–so the adhesive also acted as a sound-deadening agent. The panels were extremely heavy, each more than 125 lbs., so installing them on the ceiling required both a drywall lift and extra hands to hold panels in place so they could be screwed to the resilient channels.
Typically, drywall ceilings are installed first so the edges of ceiling panels are supported by the tops of wall panels. But here the goal was to isolate the ceiling and allow it to float from the metal resilient channels. So wall panels were attached first; ceiling panels were then installed so that there was a gap between ceiling and walls. That gap would be filled with resilient acoustic sealant-Pro-Series® SC 175. Should the ceiling panels and resilient channels sag, they would still never make contact with wall panels.
Additionally, mass-loaded vinyl was used to achieve an STC 60-rating in some of the most problematic areas: electrical boxes and the windows that made the space so pleasant. Electrical boxes were surface-mounted to avoid creating holes in the envelope, and wrapped with mass-loaded vinyl jackets. But because the acoustical value of a room is only as strong as its weakest link, the windows were the greatest test. High-performing sound windows would have been prohibitively expensive, so the solution called for sliding window covers, rather like sliding barn doors, which would be constructed from mass-loaded vinyl and rigid insulation. When it was time to make music, the insulated covers would slide over the windows, creating a uniform STC 60 cocoon.
This article on soundproofing was excerpted from Renovation 4th Edition, now available from Taunton Press (November, 2012). Renovation 4 ‘s 624 pages contain 1,000 photos largely taken on job sites, more than 250 illustrations and many lifetimes of field-tested tips and techniques that veteran builders across North America shared with Mike Litchfield, one of Fine Homebuilding’s founding editors. Renovation 4 would make a great gift to any builder who would like to bone up on specialized techniques or to serious owner-renovators whose confidence will be bolstered by having a crew of seasoned builders close at hand.
Thanks to Stephen Marshall of www.thelittlehouseonthetrailer.com who allowed me to photograph his ingenious solutions in a sound studio he created for a musician/composer client in Northern California.
© Michael Litchfield 2012
Fine Homebuilding Recommended Products
Fine Homebuilding receives a commission for items purchased through links on this site, including Amazon Associates and other affiliate advertising programs.

Handy Heat Gun

8067 All-Weather Flashing Tape

Affordable IR Camera
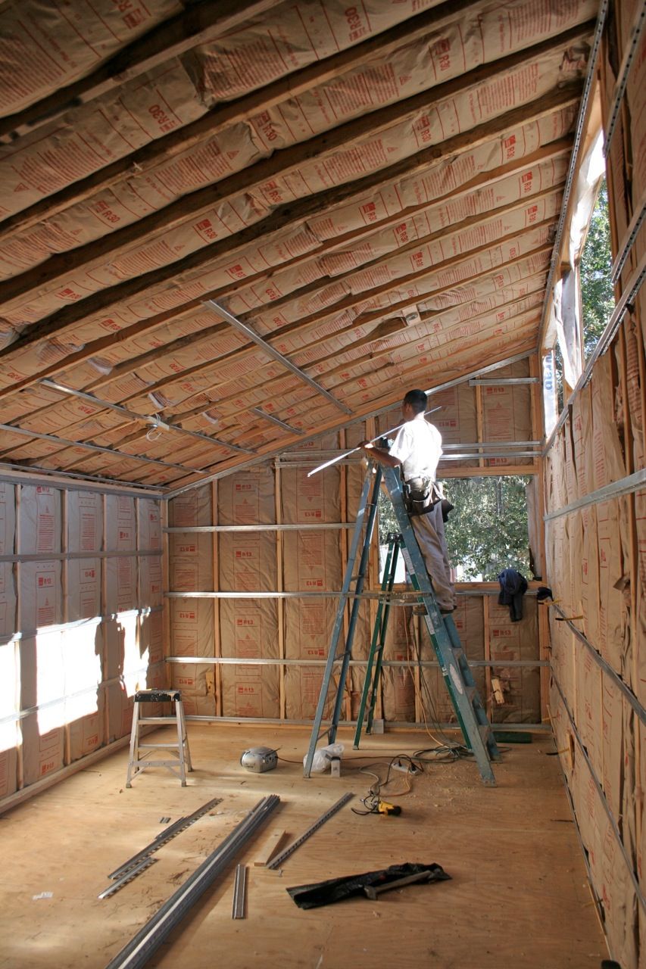
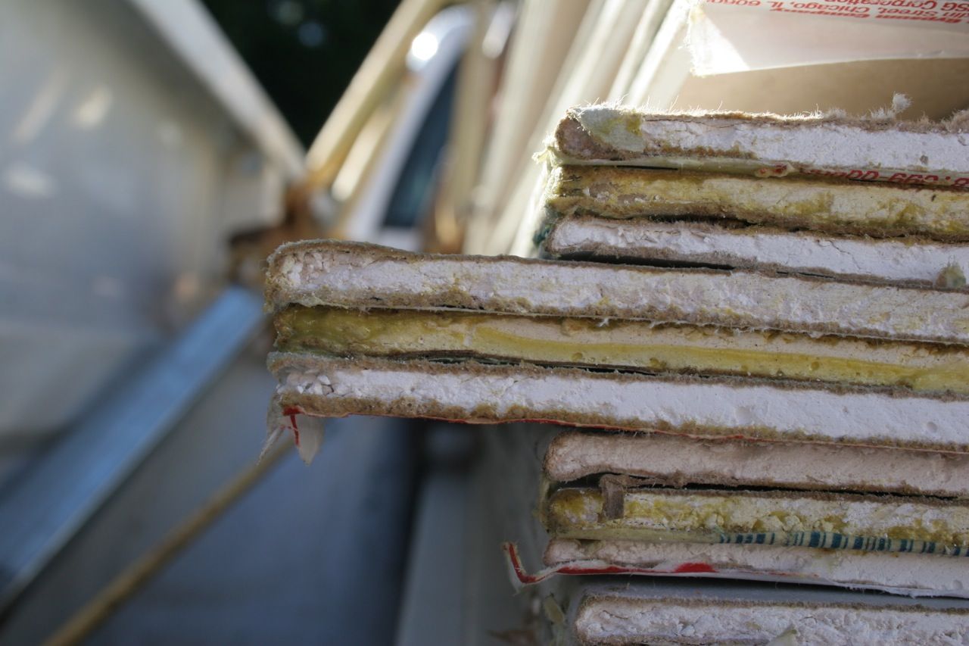
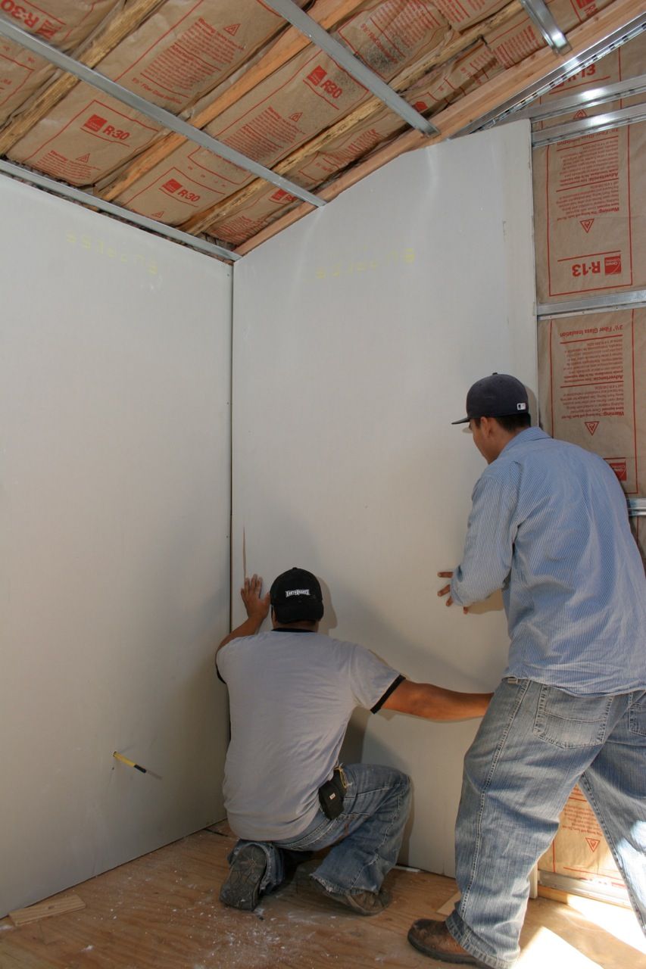
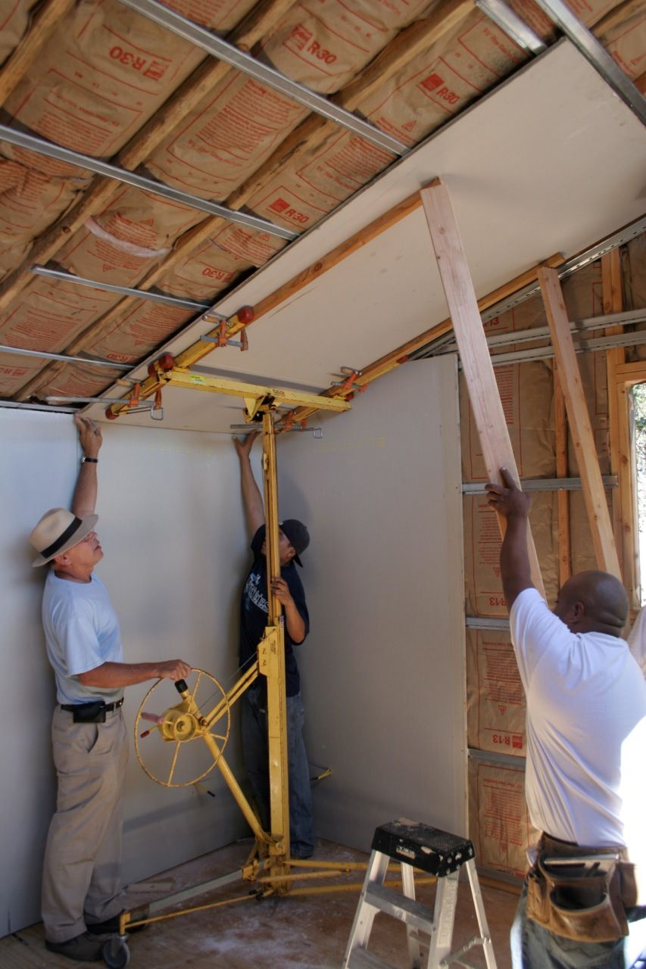
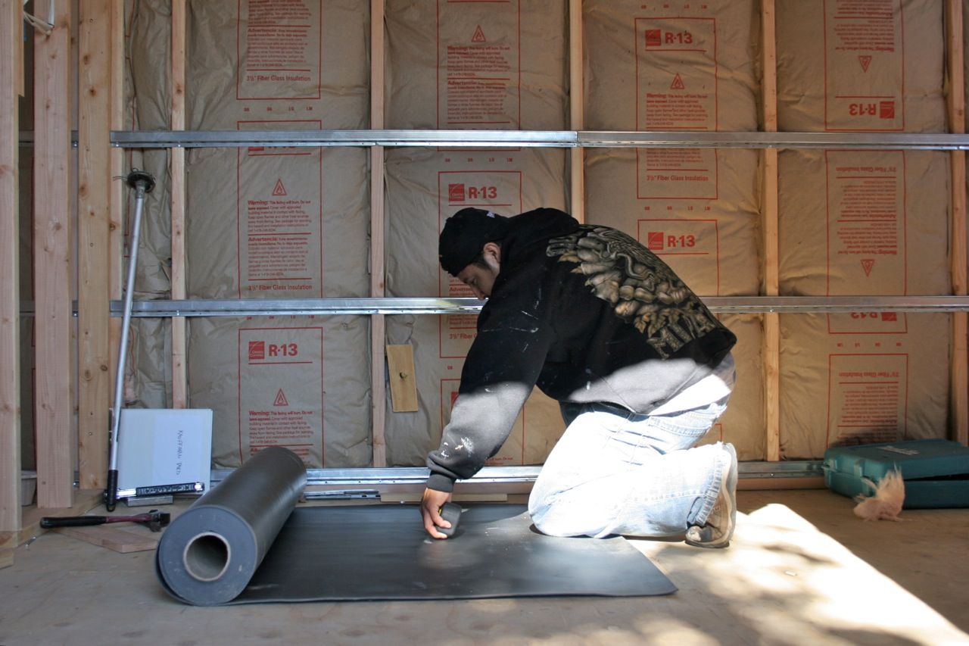
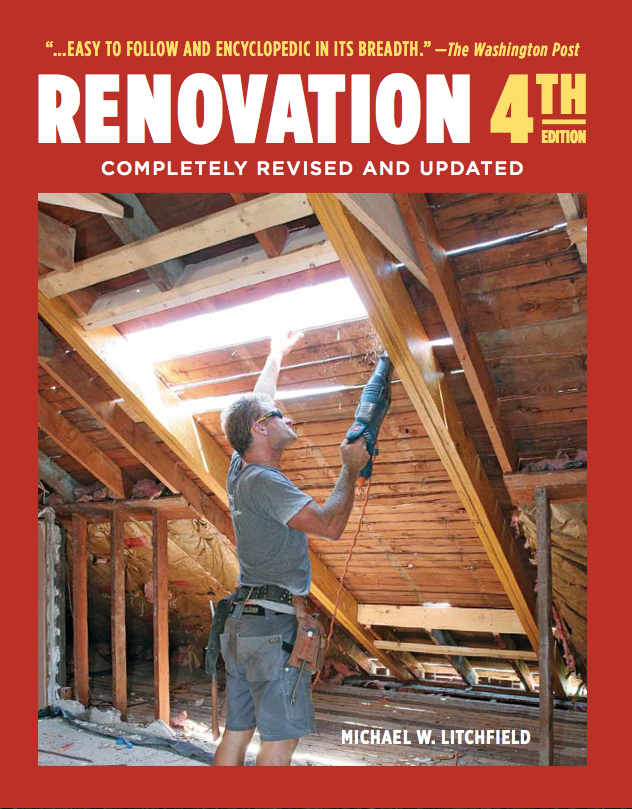























View Comments
Blown in Cellulose or Spray Foam would have better than fiberglass bats.
Often times, specialty insulations do not perform any better than standard batt insulation in regards to STC rating
Isolation clips should be used for mounting the Hat Channel ( resilient channel ).
Mass Loaded Vinyl strips on the edge of studs does not prevent flanking. Mass Loaded Vinyl must be able to move (vibrate) for the physics to work.
The insulation face flanges were not attached to the stud and rafter faces, which reduces the effectiveness of the insulation.
This is exactly the same type of consideration I have for my studio (in progress). Any chance you could provide a picture or a little more infomation on the slier doors used to cover the windows?