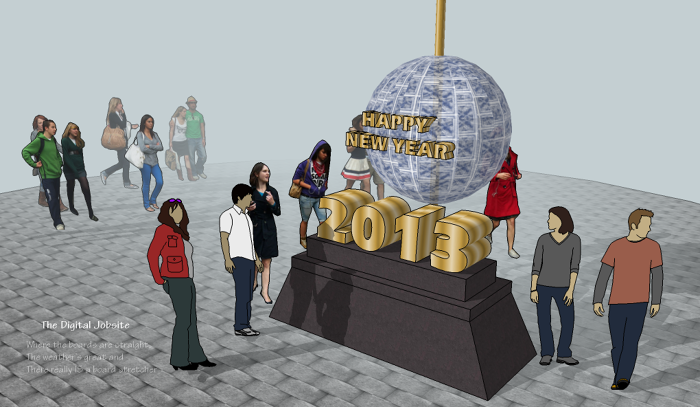
Motivation:
Just the thought of making and sticking to another New Year’s Resolution is enough to prevent success at many new endeavors. Sometimes though, the thought inspires a “sharpen your saw” perspective necessary to realize that time spent honing 3D modelling skills compares to keeping tools sharp: you can’t afford NOT to.
Rather than just sitting down with the objective of learning SketchUp software, decide to begin a simple, small project with a 3D model instead of paper sketches. Of course the first few attempts can be frustrating, but my experience is that each new project is easier and the results more useful than the one before. Before long you’ll be producing more functional, less sketchy, results. A consistant stream of better results will provide the motivation to get through the learning curve, a worthwhile resolution in itself.
Baby Steps:
There are numerous sources for learning the “baby steps” of 3D modelling with Trimble SketchUp. I personally learned many of the basic skills from Aidan Chopra who works at SketchUp, wrote the “SketchUp for Dummies” book, and posted numerous easy-to-follow video tutorials on his YouTube channel.
Making Strides:
You’ll quickly find yourself beyond the basics of using SketchUp for simple modeling and realize its potential applications are unlimited. This is where I try to position topics at The Digital Jobsite to share applications for SketchUp that I’ve found useful. Another great resource for making strides with SketchUp is the MasterSketchUp website created by Matt Donley, another SketchUp enthusiast. Matt uses SketchUp extensively at his day job and keeps himself at the forefront of the 3D modeling scene passing this information on to benefit viewers of his tutorials. A subscription to his excellent website (and new podcast) will help you make great strides in your abilities to benefit from the time you spend weaving SketchUp models into your projects. The tutorial on Sharing Your SketchUp Model, for example, was quite helpful to me. Information from the tutorial allowed me to “sell” more than a few design-build projects to clients by presenting “live” models of their specific job.
Modeling the Future: 2013
This blog post wouldn’t be complete without at least a short tutorial, so with the impending New Year in mind here’s a screen capture of creating a sphere using the Follow Me tool and show a few things about using 3D Text in a model:
Our Friends at The Digital Jobsite
The Digital Jobsite has many parallels to real-world jobsites in terms of building methods, materials and math. Although less tangible, interactions with others who visit and work here are meaningful. On a “real” jobsite co-workers share and discuss life’s events and challenges throughout the day, during coffee break, lunch time and sittin’ on a tailgate after tools are put away. These are times to share stories, hobbies and accomplishments. And when someone is facing a particular challenge, a time to support and encourage. These days our friends at Fine Homebuilding Magazine find themselves at the epicenter of an emotional earthquake: the Sandy Hook tradgedy. In response this event, the Taunton Press has issued a statement that expresses the impact on their community. As a co-worker I’m moved by their letter: A Message from Taunton: In Memory of the Sandy Hook Elementary School Victims that lends perspective to the impact of this tradgedy on their hometown. Please keep our friends in your thoughts and prayers as the New Year overtakes us.
Thank you.
Fine Homebuilding Recommended Products
Fine Homebuilding receives a commission for items purchased through links on this site, including Amazon Associates and other affiliate advertising programs.

Handy Heat Gun

Affordable IR Camera

8067 All-Weather Flashing Tape
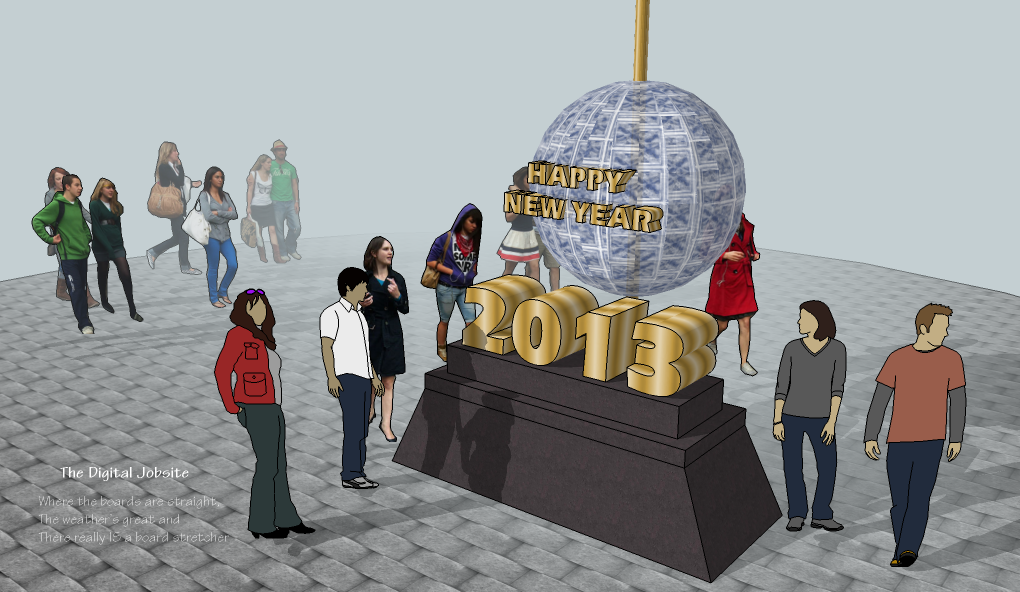
Bryce and friends wish you a Happy New Year from The Digital Jobsite
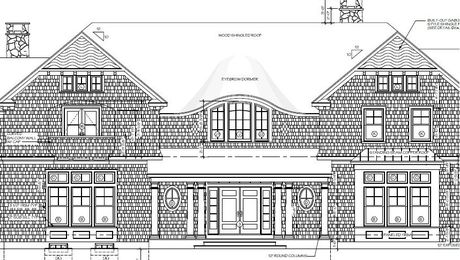
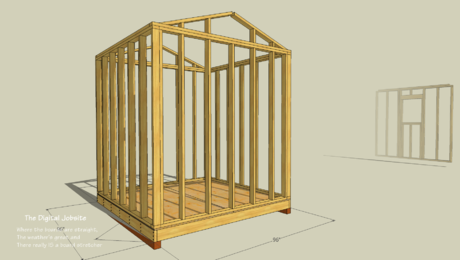
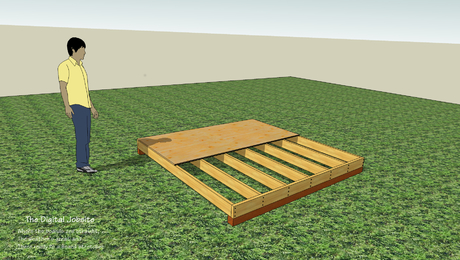
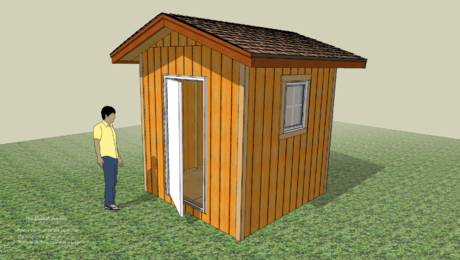





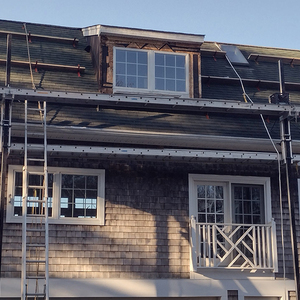

















View Comments
I also found that SketchUp is a useful tool to make quick easy diagrams that outline the proposed work stages, critical junction points, examples of energy saving build techniques, etc. As the Author pointed out: I did have a learning curve and every CAD drawing is better than the previous. I export the CAD drawings as a 2d photo after the drawings are completed to share with my clients (since they usually don't have the required programs to view CAD drawings. Collection of my previous drawings can be found at: http://sketchup.google.com/3dwarehouse/search?uq=0372720661425392785532998&scoring=m
Hi Mat from sunny Perth, Western Australia
I am a carpenter and a Thermal Performance Assessor for residential buildings as well (energy efficiency software)I like to do a lot of outdoor decks, gazebos, alfresco areas etc. (there is a much higher chance of beers at the end of a job when its a deck area as opposed to rehanging someones fly screen door)
I have just fallen into sketch up and am loving the modelling process for my ideas. I am instantly noticing clients responding much more positively to concepts Id like to pitch (and sell)to them when they can actually see it in normal vision (many people glaze over at 2d plans).
Rather than me pointing about the place with a timber off-cut explaining all these imaginary beams and skillion roof planes, the missus can go " oh I like that" and hubby signs up.
I appreciate your easy paced narration, no umms, buts, argh, just focused thoughts rolling straight out the mouth at easy listening pace - good stuff
And despite a man of your experience and skill succumbing to mild embarrassment when you make a mistake its actually quite beneficial. If your going to make a mistake then chances are hundreds more will make the same mistake. By you making the mistake the issue is highlighted and red flagged even more so and so better learning goes on.
It just so happens I have to build a large octagonal gazebo and boardwalk around a large private pond out of a classic Australian hardwood - Jarrah. I searched the net for some basic octagonal gazebo guidelines and was very disappointed with the rubbish I had to trawl through, to the point where I decided Id just graph paper it out and move ahead myself.
I started delving into sketchup and found all your roof framing tutorials and the octagonal one was gold! Perfect.
Thanks once again Matt
Adam
Perth
Oz
seeyalater
Adam of Perth,
Its good to hear that Exploring Octagonal Roof Framing with SketchUp was helpful for your current project. As you and StLHandyMan clearly explain, those of us who need to present our ideas to help "sell" them quickly realize the many benefits SketchUp has to offer.
Since I focused on rafters, not timbers, to frame the octagon roof in the tutorial I trust you'll be able to adapt using a Point at Center combined with Rotate/Copy to model timbers for your gazeebo project. These methods would work well for various posts, panels and "gingerbread" components for the support structure as well. It sounds like an interesting project. If you happen to get stuck on any aspect of modelling it just post comments and I'd try to help.
BTW a great tutorial on additional ways to share SU models with prospective clients is here:
http://www.mastersketchup.com/sharing-your-model-remotely-live/
where Matt Donley shows a number of very effective ways to present design ideas to clients. My personal favorite is the "join.me" method which consistently "wows" clients. I take them on a virtual tour of their project visualizing various features to make design choices at a time when changes are easily made with mouse clicks rather than crowbars. As an excellent resource for many other aspects, features and history of SU, I've subscribed to MasterSkethUp.com to stay current on SU related topics.
Thanks for you input,
Matt
Hi Mat
I've started the hard wood Jarah octagonal gazebo here in Perth WA. I drew my own sketch up models based on your octagonal roof framing tutorials.
I've got some progress pics for you.
Can I post the pics to you on this blog or do I put them up somewhere else
thanks
Ad
Perth
WA
AdCherry,
I don't know of a way to post photos into comments here but it should work to put them here:
https://www.finehomebuilding.com/share/gallery/28480?contest=66
Assuming that works, lets move this conversation over to the Octagonal Framing blog post. Just put a comment at this link:
https://www.finehomebuilding.com/item/26675/exploring-octagonal-roof-framing-with-sketchup
after you upload photos to the gallery.
I'm anxious to see your gazeebo project take shape.
Matt