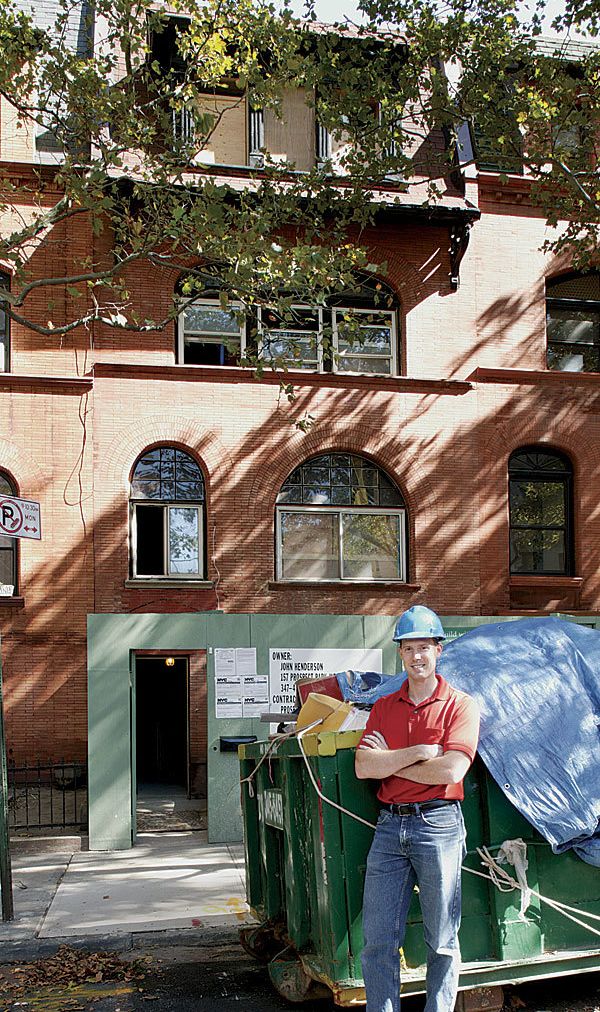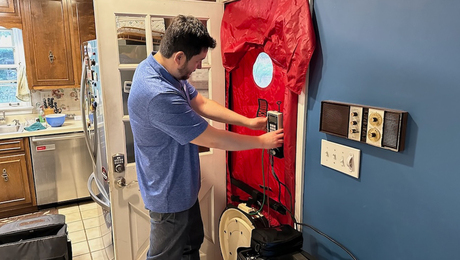Buttoned Up for a New Century
Preservation meets performance when a Brooklyn architect applies Passive House principles to four iconic urban town houses

When Brooklyn architect Jeremy R.M. Shannon read an article about Passive House construction in 2008, he was taken with the idea and wanted to see if he could apply Passive House practices to a project his firm was about to start: the renovation of a 120-year-old brownstone. He was surprised to find no published interior renovation of a historic house to Passive House standards, but he went forward anyway. Since that project, his firm has completed two other renovations in Brooklyn and has another in the works. In this article, he describes the particular challenges he has faced in meeting the Passive House standard with these houses: fixing leaky windows and doors, choosing the best insulation material for each location, sizing the HVAC systems appropriately, and making space for ducts and fire-sprinkler pipes. Shannon’s biggest challenge, however, may have been finding ways to renovate to Passive House requirements while maintaining the historic look of these houses. In a sidebar, Shannon recounts his firm’s attempt to design a super tight tilt-turn window with the appearance of a double hung. There are no double-hung windows tight enough to meet Passive House standards, but with help from Optiwin, Shannon’s firm was able to design a tilt-turn window with a fixed upper sash and a recessed lower sash that met the approval of the New York City’s Landmarks Preservation Commission.
Fine Homebuilding Recommended Products
Fine Homebuilding receives a commission for items purchased through links on this site, including Amazon Associates and other affiliate advertising programs.

Utility Knife

Respirator Mask

Nitrile Work Gloves


























