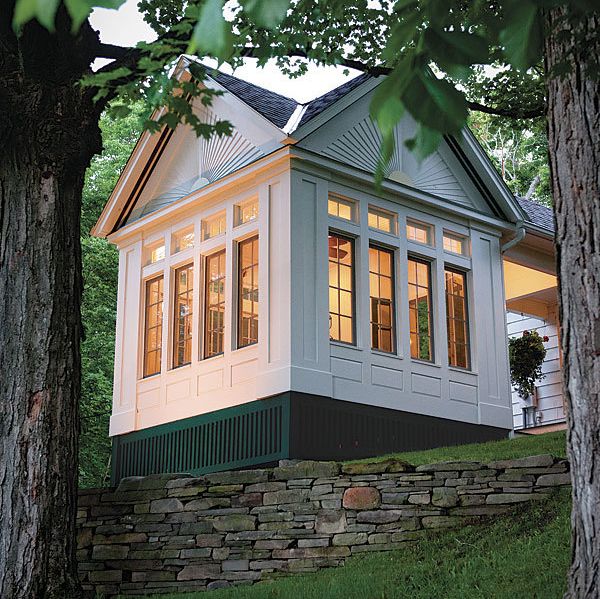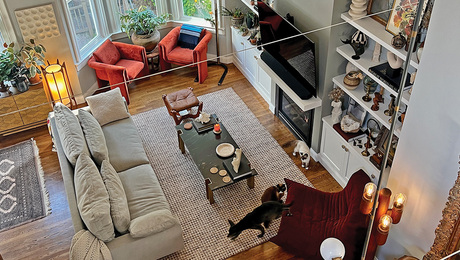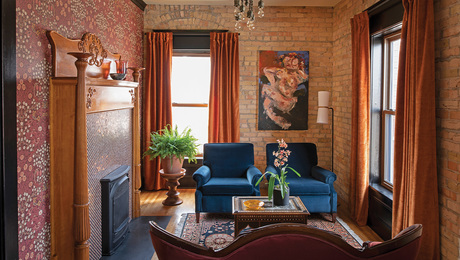
Brian Treffeisen, owner of the design-build firm Treffy-Built, designed this fully enclosed three-season sunroom.
The owners of an 1860s farmhouse in upstate New York told Brian Treffeisen, owner of the design-build firm Treffy-Built, that they wanted an outdoor getaway spot to increase their living space and to entertain guests. Treffeisen expanded on their gazebo idea to design this fully enclosed three season sunroom.
To provide expansive views of the yard, creek, and valley, and to flood the room with natural light, Treffeisen built four windows with transoms for each of the three window walls. Each window can be removed easily and stored in the sunroom’s closet. To capture the farmhouse feel of the main house, Treffeisen built pine panels for the corners of the building and below the windows. He used pine siding with a 10-in. reveal to match the siding on the existing house for the fourth wall. All four of the sunroom’s walls were built with a 1/2-in. air gap for breathability.
To take advantage of the nicest views, the sunroom was sited atop a 15-ft. hill at the front of the house. To ensure that the building would not slide or shift, Treffeisen installed eight piers to a depth of 8 ft. The 80-ft.-long retaining wall, 4 ft. thick and 6 ft. tall at its highest point, was built with local handpicked stones by John Earl.
To view more photos of this sunroom sanctuary, click the View PDF button below.

























