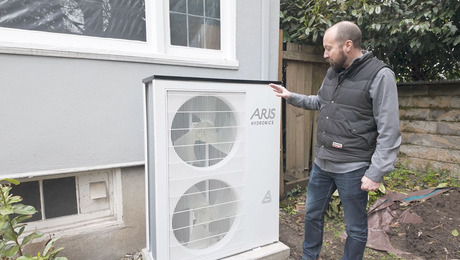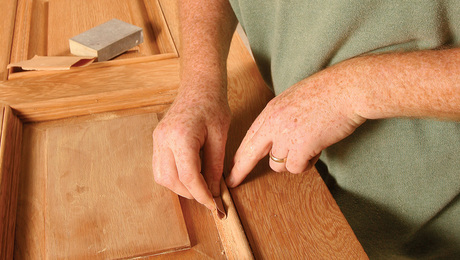I’ve become a big fan of utilizing Outsulation on all my houses over the last 2-3 years. The building codes are all headed the way of requiring exterior rigid foam (The 2012 IECC will require 1/2″ foam) to boost overall efficiency so I’m really not too far ahead of my time with this building technique.
One of the big hassles with figuring out how to install rigid foam is that most window flanges aren’t deep enough to to handle the extra thickness outboard of the OSB/Sheathing. Here’s a photo of the Andersen 100 windows (which I really like) and their flange depth compared to 3/4″ rigid foam.
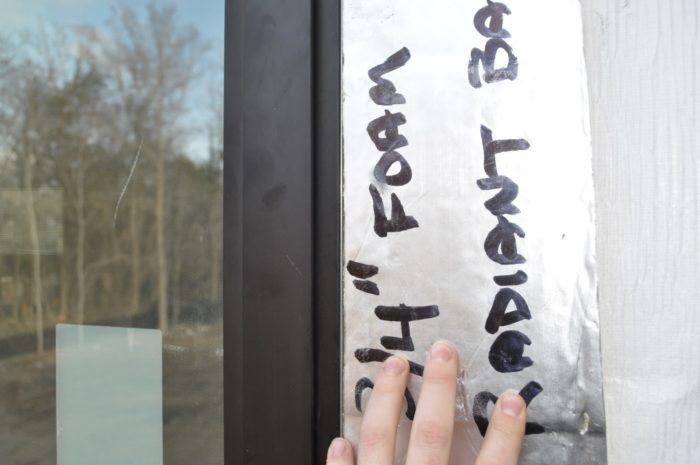
This presents a few problems with the added thickness outboard of the sheathing. One way to solve this would be to use a thick 2x trim around our windows. Photo below is NOT one of my houses but shows what a thick traditional trim might look like.
That’s not ideal for several reasons:
1. It eliminates the 3/4″ foam coming right up to the window
2. It makes the house more “Craftsman”-y (I’m not an architect so bear with me)
3. It gives another element that wants to be fiber cement or another rot-resistant material
On this project with Dick Clark Architecture we were looking for a more modern design even though we were using rather traditional 4″ exposure James Hardie smooth siding. Scott Ginder the Project Architect come up with this awesome flashing detail that solved all those problems above.
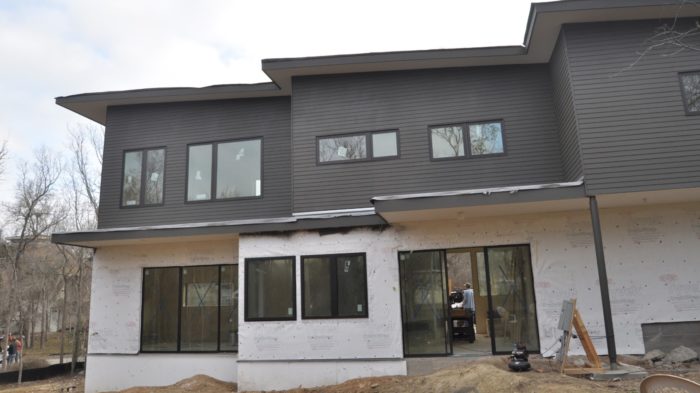
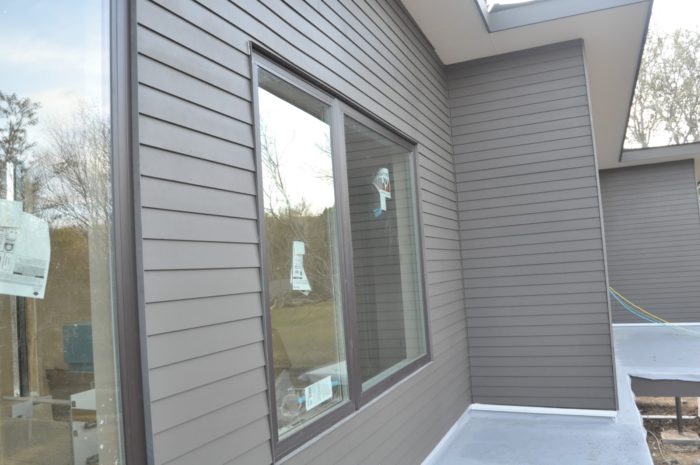
So, here’s the details of how we achieved this “trimless” window.
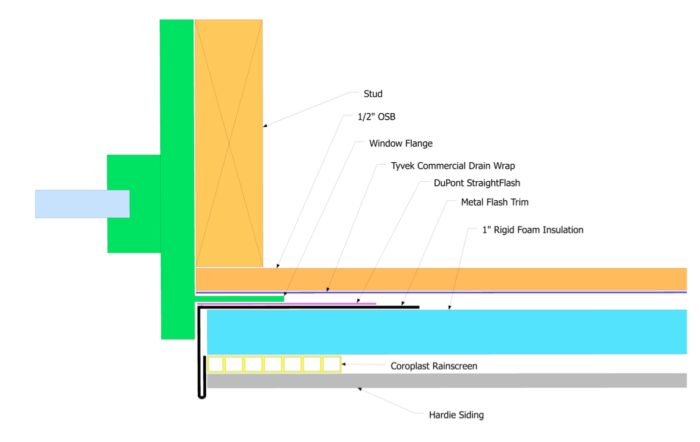
The metal flash trim you’re seeing in the diagram above is something we have bent locally. Watch the video and there are some more detail photos on my blog if you are interested.
Best,
Matt Risinger
Risinger Homes in Austin TX
Risinger Homes is a custom builder and whole house remodeling contractor that specializes in Architect driven and fine craftsmanship work. We utilize an in-house carpentry staff and the latest building science research to build dramatically more efficient, healthy and durable homes.
Be sure to check out my video blog on YouTube.



