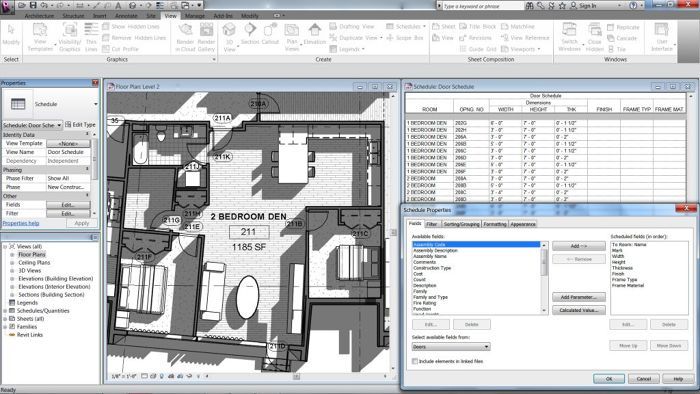
Guest post by Kristin Dispenza
Unlike traditional building design, which relies on two-dimensional drawings, building information modeling (BIM) provides design information in five dimensions: width, height, depth, time, and cost. More than just a construction plan, BIM also covers geographic information, light analysis, and details about a building’s components.
The resulting building information models include every layer of a building–not just a superficial line representation but a complete virtual construction with fine detail and depth. They include frame, mechanical, and electrical installations, and finish layers, such as drywall and paint. It’s all there, with associated costs and labor timetables–a complete model of the structure that can be manipulated in every dimension, including the schedule and budget, before anything at all is actually built.
Feel intimidated?
Let’s step back a few decades, when businesses began the full-scale adoption of personal computers and when software purchases would arrive in oversize cartons accompanied by entire sets of user manuals–sometimes as many as ten separate volumes! We all know that those days are gone, yet maybe when you imagine learning new software, somewhere in the back of your mind a vision of those ten manuals is lurking.
Add to that the fact that one thing hasn’t changed over those same decades: We are still seeing software releases that represent a completely new way of doing business, pushing us out of our comfort zone and challenging our day-to-day workflow. For the design and construction industries, this means BIM.
When it’s ‘just you’
Surveys conducted by Building Design & Construction over the past couple of years indicate that among large design firms, BIM adoption has topped 80%. The numbers also are growing among the nation’s top 50 home-building firms, and the promised benefits to the bottom line are being realized, with the principle benefits coming during construction, as critical details on how different systems interact are resolved before ground is broken, thereby eliminating job-site head scratching. BIM not only will help tailor ductwork layouts and waste lines that don’t require improvised chases and drops, but it will also prevent job-site design problems–such a roofline that makes it impossible to properly flash a window, or a bulkhead that forces a trim carpenter to cut down all the lintel casings along a corridor–which can be almost invisible in two dimensions.
With BIM, plans can be so accurate that your lumberyard could drill precise plumbing holes in your joists and wall studs, saving hours of on-site labor.
Unfortunately, among smaller design and construction firms, the number of early adopters has not been robust. Yet small firms know that they are competing in the same landscape as the larger ones, and that the practices that are becoming so established among the profession’s trailblazers will end up changing the work environment for everyone. Still, for most small firms, BIM continues to loom in the distance.
Joy Stark, industry marketing manager for the popular architecture design software company Autodesk, confirms that while some small firms have been convinced of the benefits of BIM and have adopted a new workflow, many others still haven’t made the move to BIM. In response, Autodesk started a conversation with a few of those reluctant firms several years ago to find out precisely what the barriers were. The two main culprits were time and expense. In a small firm, explains Stark, where there may only be two or three employees, committing the time to learn new software often takes too much time away from talking with clients or working on current projects. “Expenses often come right out of the owner’s pockets,” she says. “Sometimes it is a question of ‘Do I go on vacation, or do I invest in a software upgrade?’ Yet the pressure is on to provide the same services [as other firms].”
In the fall of 2011, Autodesk made its first response to these needs and launched Project Spark, a technology preview that was available through Autodesk Labs. According to Stark, goals for the project included lowering the barrier to entry for small firms and providing a BIM product that would be available at a lower price point, goals that were achievable by giving this user group a more focused set of features–essentially BIM lite.
It may not be as different as you think
The good news is that you may be further along in the learning process than you think you are, even if you have never navigated through a BIM screen before.
John Klockeman, Fellow, AIA, had been in practice for over 30 years and had plenty of experience working with Autodesk’s Revit Architecture as a manager in a large design/build firm in Minnesota. But in 2010, he started his own firm, Rebuild Studio LLC–a sole proprietorship he runs out of his home–and he had to approach BIM from a different angle.
“I wanted to capture the same labor savings [that I had at the larger firm],” says Klockeman. Being new to the hands-on realm of BIM, though, he says that he “faced the same learning curve and resource commitment” as other small practitioners. Klockeman began by implementing the preview technology available from Project Spark for a small apartment remodel in Minneapolis. “All of the basic steps–putting in walls and so on–were very intuitive,” he says, “so I was encouraged to delve further into it.” Next, Klockeman used the technology during the remodel of a charter school that had existing space in a retail mall. “In Spark, it was easy to produce as-built drawings and then move on to making a conceptual model.” From that point, Klockeman was able to generate a professional set of construction drawings, which he describes as “complete with doors, windows, student cubicles.” He calls it “a good level of detail to give to the contractor.”
According to Scott Latch, Revit Architecture product manager, the newly released Revit LT “improves upon Project Spark in that it has better interoperability, so moving files [both DWG and RVT file formats] back and forth can occur; this makes collaboration with other trades pretty seamless.”
The key point for those facing the prospect of carving out time to learn BIM is that the process does not require learning a whole new design language. In fact, according to Klockeman, anyone who has a background in hand drawing is well poised to get up and running with BIM quickly.
What’s missing is the drudgery. “You get a quick, accurate plan from field measurements,” says Klockeman. “On-screen dimensions come up, so the drawings are accurate right away, and things such as self-healing corners save time … I’m convinced that BIM is the future. Coordination problems are eliminated because everything is generated from the same parametric [model], so changes to one window, for example, are changed everywhere. The amount of stress this eliminates is worth its weight in gold. The program thinks along with you, so you don’t have to work so hard.”
Help is easy to find
If you prefer a more structured way of learning, there are plenty of step-by-step resources available. An Autodesk WikiHelp offers a series of “Essential Skills” videos as well as a 13-part tutorial. The videos explain the fundamental features of Revit LT, and at about two minutes apiece, they are easy to fit into spare moments. The tutorials, which contain exercise files as well as “Getting Started” videos, provide a more complete understanding of Revit LT’s processes. A wealth of blogs offer help ranging from videos and tutorials to informal discussions, where you can have more specific questions answered (see, for example, Revit, by blogger David Light; and Revit Forum, an independent, nonprofit discussion group). Finally, there is always the option of working with an expert. A growing number of BIM consultancies have sprung up in recent years. Consultants can work with you one-on-one, and help you make decisions that are tailored to your company.
One new technology facilitates another
Not only are piles of floppy disks and big product cartons things of the past, but now some hardware requirements are, too. Cloud computing has taken off in the past year, and according to Stark, that is making it easier for small firms to adopt new technologies because they no longer need the same level of in-house infrastructure and communications channels that they once did. Instead, the cloud operates as a service. Revit LT rendering is done exclusively in the cloud, which, says Latch, “takes the load off of individual PCs.” With an active subscription to Revit LT, users have access to Autodesk 360 cloud rendering. In Revit LT’s rendering capabilities, too, says Latch, the program offers simplicity, with only a few settings to master.
You may not be ready for BIM today, but you won’t be able to put it off forever. Increasingly, firms like Autodesk are developing products for small design/build firms, so you can now make the switch for less money, for less time invested in learning new software, and without necessarily having to upgrade your hardware. That, in turn, should enable you to see a return on your investment in a shorter time frame.
__________________________________________________________________________________________
Kristin Dispenza is the managing editor for Buildipedia.com. You can reach her at [email protected].
__________________________________________________________________________________________
Autodesk Revit LT 2013 is available as a standalone version and as part of the new AutoCAD Revit LT Suite 2013, which includes both Autodesk Revit LT 2013 and AutoCAD LT 2013. Details and purchasing options are available at www.autodesk.com/revitlt
Fine Homebuilding Recommended Products
Fine Homebuilding receives a commission for items purchased through links on this site, including Amazon Associates and other affiliate advertising programs.

A Field Guide to American Houses

The New Carbon Architecture: Building to Cool the Climate

Not So Big House
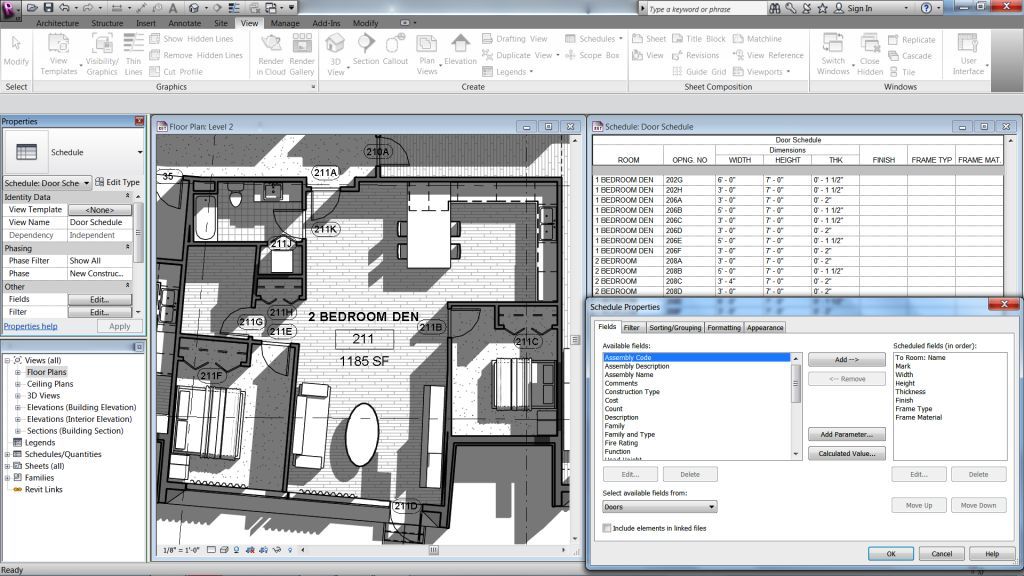
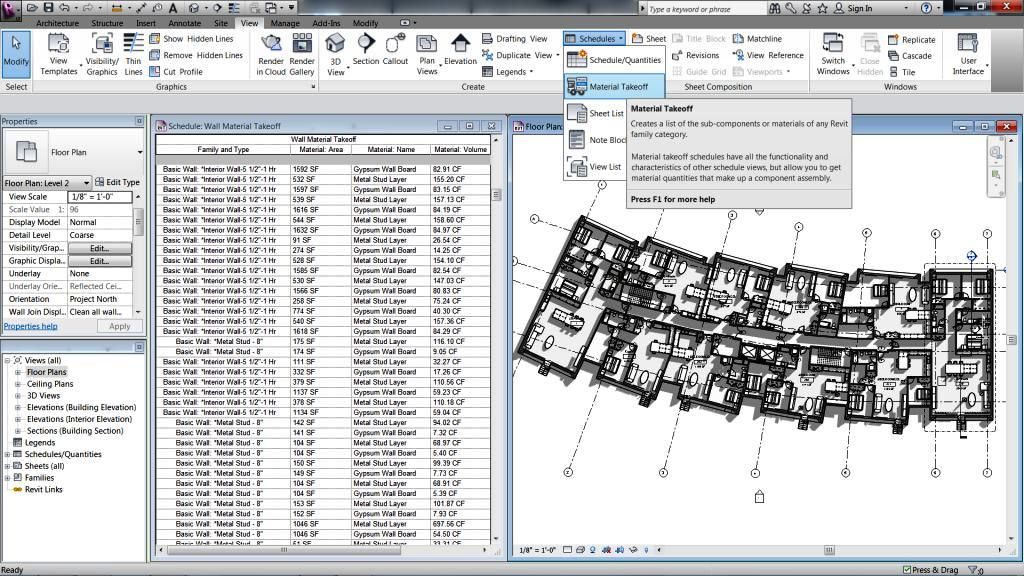
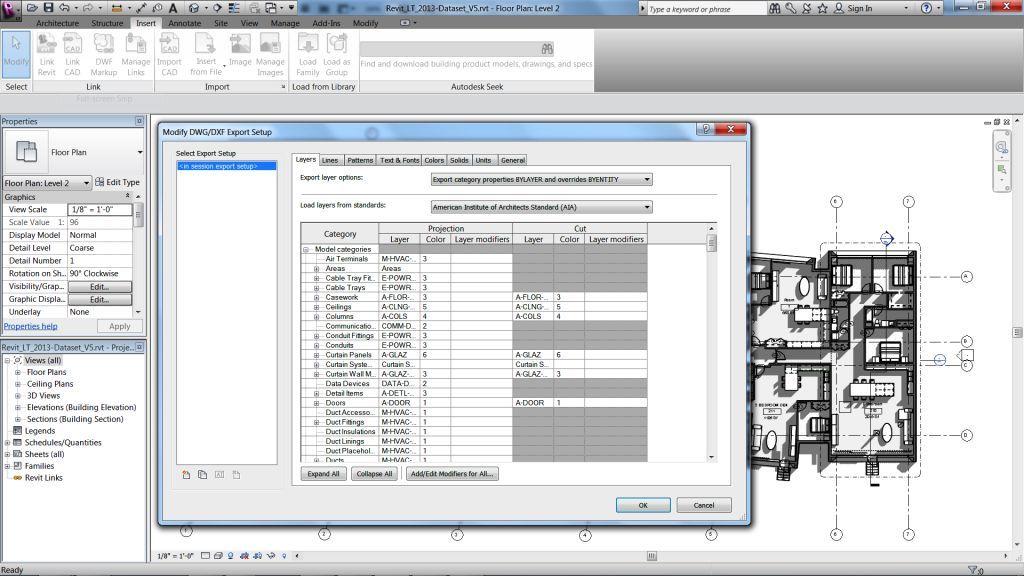
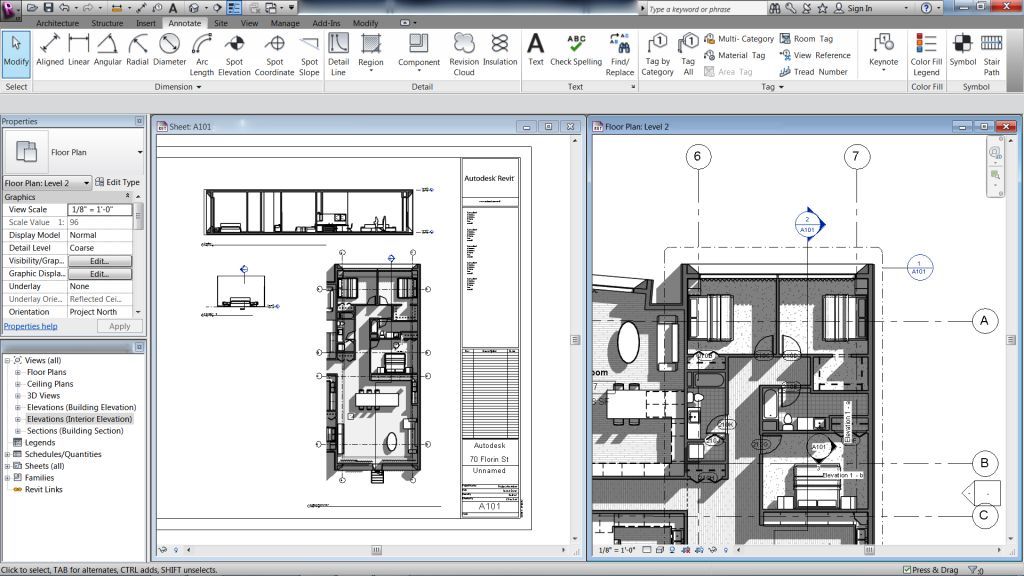



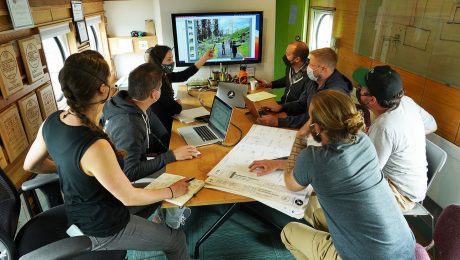


























View Comments
What this article fails to mention is that unlike regular CAD software, BIM (specifically Autodesk's version) requires a license for each discipline. That's one for architecture, one for structural, one for mechanical, one for plumbing, one for electrical... you get my point? I can't even see a beam I spec'd and placed with the Architecture version without having a structural seat.
So, if your the small firm with me, myself, and I who just wants to do homes and just need to show these systems for permitting, good luck! Those license fees are even higher than at first glance. That is, unless Autodesk has changed it's licensing scheme since I checked about a year ago.
For large projects where cavity spaces are tight, BIM is great! The last place I worked at had just started adopting BIM for this reason. However, for the one man or few-man show running smaller projects, I find the price a hard pill to swallow when the up-front time investment of setting up your details is so staggering.
Mr. Ruiz, if you can tell us how this situation is different now, please let on. Autodesk Architecture w/ smart schedules, walls, etc. is about as far as I'm willing to lean to letting software take control of my plans. I still draw details, sections elevations etc. from scratch (or a similar template).
Great observations db5 -- I am very glad you wrote.
I forwarded you comments to Kristin Dispenza, the architectural journalist that contributed this post, and she went straight to the top in the quest to reply to your questions: Someone at the highest level of Autodesk is working on getting you specific answers, and Kristine will post them here as soon as she hears back.
Stay tuned!
Garbage in = garbage out; as the old saying goes. In my experience BIM works like that. Unfortunately the garbage doesn't as often come from the CAD user as it comes from the software provider.
Autodesk is the most notorious CAD company for providing more hassle than the end result is worth. A good BIM would have intuition enough to automatically prescribe most of it's own information or at least make the tedious task easy enough to make a user want to use it. However, the geniuses over at Autodesk decided to force the user to fill out forms (often in the most awkward manner) each time they want to insert and/or manipulate a BIM associated entity. Try to move fast & efficiently and the [often unnecessary] stream of options tend to trip you up. Insert a new part, then 20 questions later you may be able to draw something; try to manipulate that part and you must start the BIM from scratch.
I often think that the Autodesk style of BIM recording could be great if only I could afford to pay someone to input the BIM data all day. It's sad that a company with so poor of a grasp on the user experience is the top dog in the CAD market. As many others can similarly attest, I only use AutoCAD because I am forced to in order to cross collaborate with the "industry standard". Autodesk makes it even harder to swallow by charging OBSURD prices for this necessary ware. I can only hope that more companies like @Last Software (developers of Sketchup) will take a shot at unseating the giant.
DC
db5, I do have an answer for you that comes straight from Autodesk.
First let me say that as far as I can tell from the research and interviews I did for the above article, Autodesk is well aware of the fact that so far small firms have had a lot of difficulty implementing BIM because of just what the commenters in this thread have identified: time and expense. Revit LT, and Project Spark before it, represent the company’s efforts at developing a scaled down product – hopefully one that is easier to use as well as cheaper. (Have any readers out there used Revit LT, and do you in fact find this program to be more intuitive than previous versions?)
As for the issues that db5 had viewing files for other disciplines, Joy Stark of Autodesk says that the problem may have been encountered because some visibility settings needed to be adjusted. At any rate, some of the Revit programs have been recently released as a part of the company's Design Suites, which allow access to multiple products with a single subscription. In Joy Stark’s words: “All Autodesk Revit software files can be opened, edited, and modified in any Autodesk Revit application. AutoCAD Revit Architecture users can open AutoCAD Revit Structure files, and view and modify structural designs, including beams. In addition, Autodesk introduced Autodesk Revit, a new addition to the Revit family of products, which combines the functionality in Autodesk Revit Architecture, Autodesk Revit Structure, and Autodesk Revit MEP in a single application, which is available in Autodesk Building Design Suite Premium and Ultimate editions. Autodesk Revit provides a comprehensive set of tools for architectural design, structural engineering, MEP engineering, and construction, enabling users to access a broader set of tools and content, customize your toolset based on your firm’s unique needs, improve multi-disciplinary workflows, and streamline deployment.
I'm a Graphisoft ArchiCad user. Single licence covers all aspects, including Mechanical and collision. Latest licence (perpetual) comes in around C$ 8000, none of Autodesk's nickel and dimeing! My last licence purchase lasted me 10 years (@ C$ 6000)
I can build a virtual "model",with full construction details worked out ahead of time with contractors and clients alike. Contractors come back with accurate estimates and the clients can visualize the design in 3D.
I would not design without BIM!