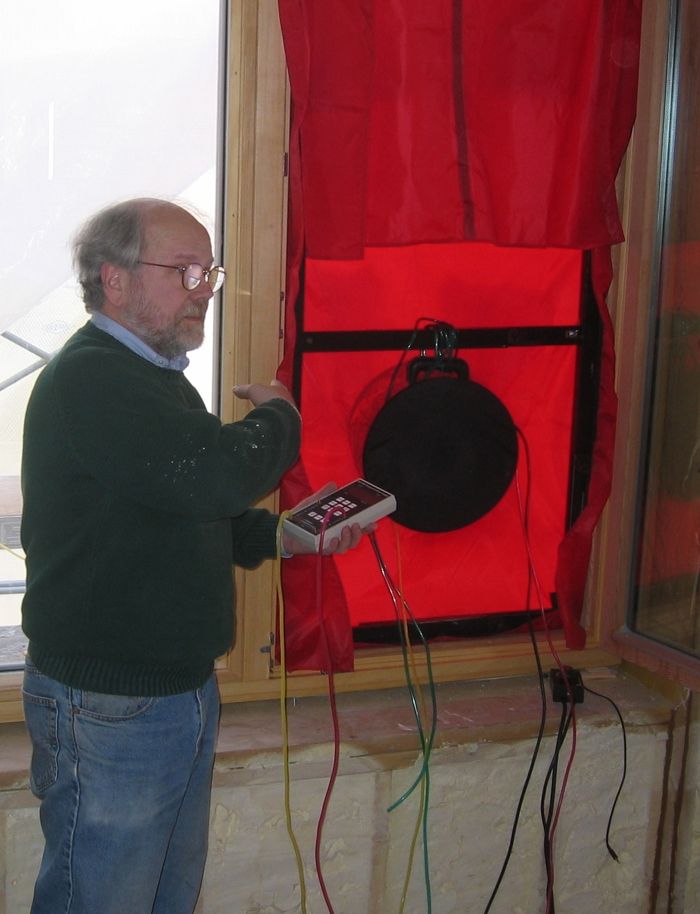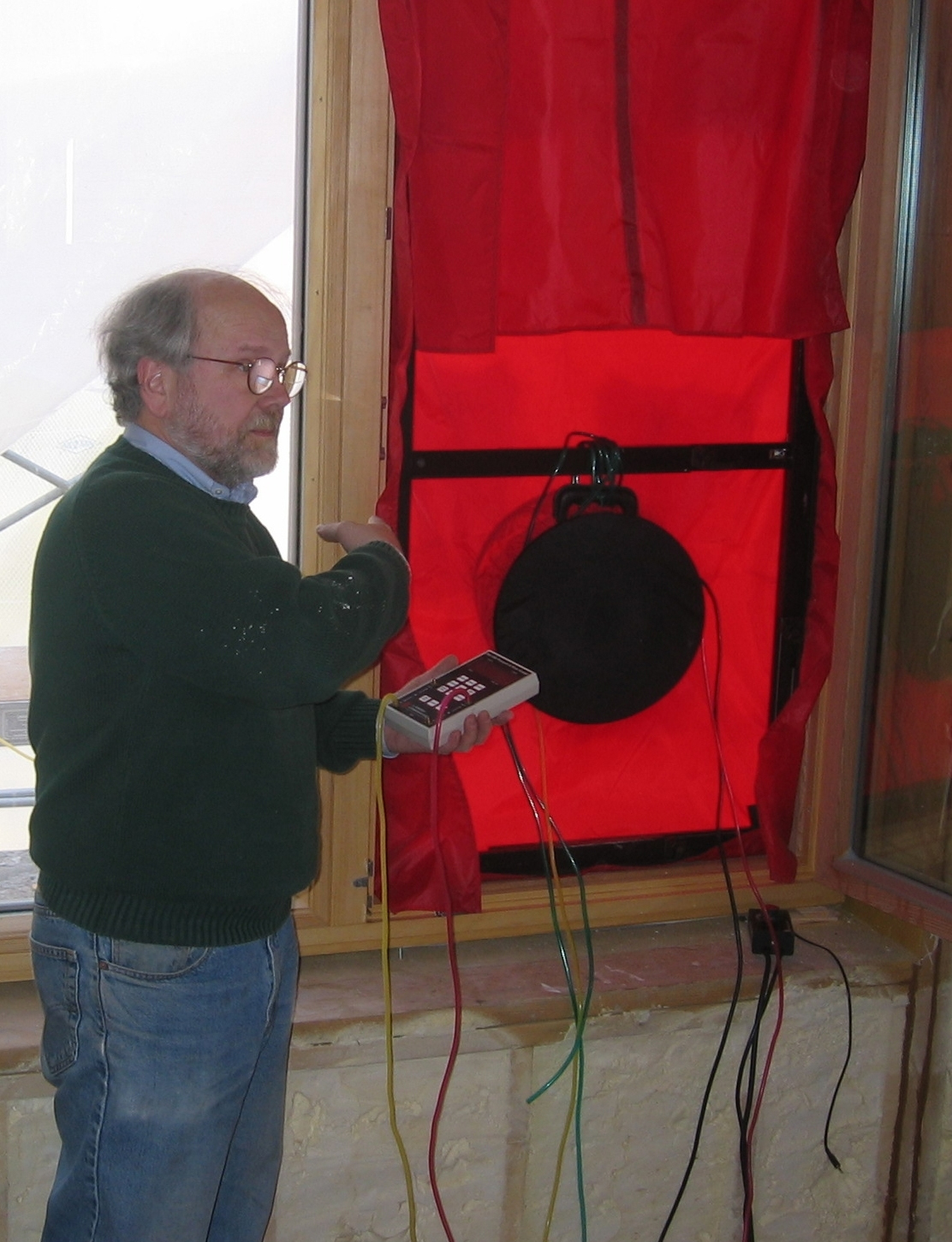Blower Doors Have Become Essential Home-Building Tools

by Erik North
Use one to measure a building’s airtightness, to locate leaks, or to comply with a green building program
Blower doors are spoken of in reverential tones in energy circles. Or at least they were a few years back. Now you can’t throw a manometer without hitting a contractor setting up a blower door. Which is a very, very good thing.
With the incorporation of air-leakage standards into various housing codes, blower doors are becoming essential. In fact, I tell customers that a simple shorthand for whether your insulation contractors grok building science is whether they own/use/understand blower doors.
Something I’ve found pleasantly surprising is the breadth of folks who’ve at least heard of blower doors. I’ve had a fair history over the years with construction and landscaping work, but I had never heard of blower doors prior to my energy auditing days. So when customers chirp up that they’ve heard of blower doors, it’s pretty cool, even if they haven’t yet seen one in action.
And once you do see a blower door in action, its usefulness for building diagnostics is pretty inescapable.
What is a blower door?
A blower door is at the heart of the push in modern residential construction toward tightening the building envelope.
A blower door depressurizes residential buildings (or if you have a really, really large fan, then commercial buildings), revealing the tightness of and flaws in the building enclosure.
RELATED ARTICLES
What’s a Blower Door Good For?
Pinpointing Leaks With a Fog Machine
Questions and Answers About Air Barriers
BLOGS BY ERIC NORTH
Exterior Insulation Is Like Like A Sweater For Your House
Heat Loss from Air Is No Big Deal, Right?
Insulating Stud Cavities in Existing Homes
The Difference Between Air Conditioners and Dehumidifiers
How to Insulate and Air-Seal Pull-Down Attic Stairs
How to Insulate and Air Seal an Attic Hatch
Can Switching to a Dual-Flush Toilet Save Heat?
Essential Energy-Audit Equipment
The nuts and bolts (and manometers)
A blower door has three components: the fan, manometer, and sheathing structure.
The fan is very large and adjustable, able to move enough air to depressurize most small residential structures.
Manometers are finely tuned pressure gauges measuring minute variations in the pressure between the exterior and the interior of the fan. Manometers themselves are very useful for testing flue gas pressures, zone diagnostics (testing pressures between different sections of the house), and combustion zone testing. Why, I ought to write a post just about manometers (mental note to self).
The mounting frame is an adjustable aluminum frame with vinyl fabric sheathing. When it is first set up, the frame is loosely fit into the door frame and then tightened with expanding gaskets. The fan is fit into the lower half of the frame and is attached to the manometer to measure air flow.
With an Energy Conservatory blower door (the type invented and developed by Gary Nelson, the guy in the photo at the top of the page), there is a green air hose which goes to the exterior of the building and a red air hose attaching the fan to the manometer. Why am I mentioning this? Because the green hose needs to be 6+ feet away from the fan to avoid the fan’s exterior exhaust. And if you forget the green hose prior to installing the frame and fan, you’ll need to take the fan out and crawl through the bottom of the blower door to do so.
This is known as the Energy Auditor Crawl of Shame … and we’ve all done it.
And what are blower doors used for?
Blower doors are primarily used for measuring the airtightness of buildings, but they have meandered into other parts of home performance work. A brief aside about measuring building tightness: The blower-door test as most auditors understand it is called the “single-point blower-door test”: it’s an air flow rate measurement (reported in cfm, or cubic feet per minute) taken once at 50 pascals of negative pressure relative to the outdoors.
Here’s the issue: this can’t be used to calculate a building’s year-round air leakage rate any more than a single day’s worth of weather will reflect an area’s annual climate. There are a jillion different factors that affect the data produced by blower doors, all of which need to be taken with a few trainloads of salt.
That said, a blower door can give a sense of the magnitude of air leakage, identify more severe air leakage pathways in the building, and reveal possibly unknown air leakage issues in the building enclosure. Check out Allison Bailes’ blogs on this issue (“Ventilation Requirements for Weatherized Homes” and “A Blower Door Can’t Tell You How Much Mechanical Ventilation You Need.”). Both blogs are followed by comments from Michael Blasnik and Joe Lstiburek, who have a fascinating back-and-forth debating the merits of using a blower door to make decisions about IAQ and mechanical ventilation problems.
Blower-door-directed air-sealing
Blower doors are now often used by insulation contractors during weatherization work. After performing air-sealing and weatherization, a running blower door can help refine the work, making any flaws apparent. The blower door can help make the insulation and weatherization job more thorough, creating a tighter and warmer house.
Blower doors are also used for confirming airtightness for building efficiency programs. LEED, HERS, the Passivhaus standard, and some new energy codes all include building air tightness requirements.
Heat loss due to air leaks makes up a huge component of your heating bill. For decades, the tightness of the building envelope has been only a secondary concern for builders. But now that builders have access to blower doors, that’s changing – and changing rapidly.
Erik North, the owner of Free Energy Maine, is an energy auditor and home performance specialist in Westbrook, Maine. He is also the author of the Energy Auditing Blog.
Fine Homebuilding Recommended Products
Fine Homebuilding receives a commission for items purchased through links on this site, including Amazon Associates and other affiliate advertising programs.

Reliable Crimp Connectors

8067 All-Weather Flashing Tape

Affordable IR Camera

Gary Nelson, of The Energy Conservatory, prepares a blower door for a home-airtightness test























View Comments
And blower door tests are required by code.
It's been a two step process with the 2009 IRC and IEEC outlining two pathways to comply with Air Leakage. One option is a visual inspection based on a fairly extensive list of components and criteria. The other option is a blower door test. While the air leakage is allowed to be as high as 7ACH@50pa, the IRC is a minimum standard.
The 2012 IRC and IEEC require blower door tests and raise the bar on leakage rates. IRC - N1102.4.1.2 Testing: " The building or dwelling unit shall be tested and verified as having an air leakage rate of not exceeding 5 air changes per hour in Zones 1 and 2, and 3 air changes per hour in Zones 3 through 8."
So blower door testing is an essential building tool no matter what level a contractor is building at - High Performance or Bottom-of-the-barrel.
are these type of recessed lighting hard to install? http://www.lampsone.com/categories/recessed-lighting.html