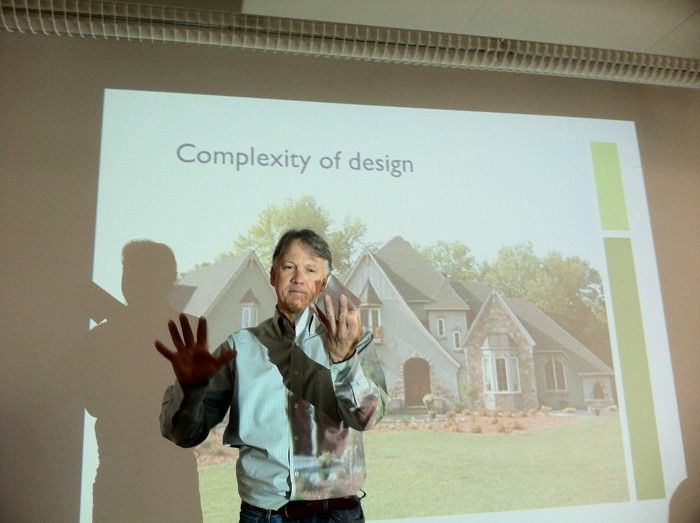
I’m taking notes today at a seminar in Austin, Texas, taught by Mark LaLiberte, a building-science consultant and teacher. Mark is an amazing speaker, and since I consider him a mentor, I thought I’d blog my notes. I first heard him speak over 10 years ago when I was working in Portland, Ore., and I think his “EEBA Houses That Works” (basically an intro to building science) talks from the early 2000s transformed the way builders construct homes today in Portland. Here are my notes from today’s session.
What are the goals? All buildings need to strive for:
• Heath and safety
• Durability
• Energy efficiency
• Sustainability
• Architectural relevance
• Affordability
How long should a building last? When Mark lectures overseas, European builders say “hundreds of years.” When he lectures on the East Coast, people say 150 years. When he lectures in California, people say 50+ years.
What causes a building to fail? Remember the Pareto principle, or the 80-20 rule. The most significant challenge to durability is water and its management.
Is 100 years a fair life span for a building? Yes.
How do we increase both durability and thermal efficiency? In general, we have one chance to do water management, insulation, and mechanical correctly for the next 100 years of a house’s life. You aren’t going to insulate differently 20 years from now if energy prices rise.
Have you ever gone Dumpster-diving? You find amazing things in the trash that can be reused. Example: Grandfather was a builder. When he finished a house he walked away with two 5-gal. buckets of trash. Was he green? No, he was cheap. Dumpsters are full of usable materials. Let’s move to advanced framing, reduced lumber, reduced waste. This costs less and is more sustainable.
Is architectural relevance important? We save buildings that are beautiful! Ugly houses don’t last and aren’t maintained. Architecture is a critical part of residential construction but is often missing. Older houses have “character.” What is “character”? It’s the trim, the built-ins, the craftsmanship, etc. Mark makes a great case for the Not So Big House movement (series of books by architect Sarah Susanka). Smaller houses with better design, and better built. He also mentions A Pattern Language book as a great guide to designing a house.
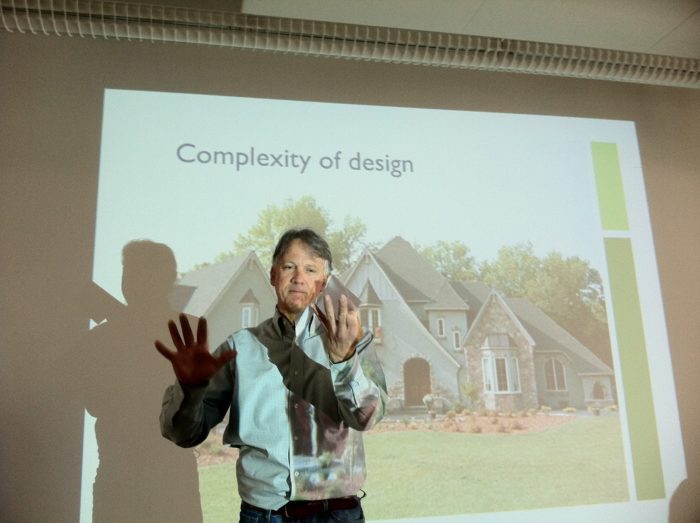
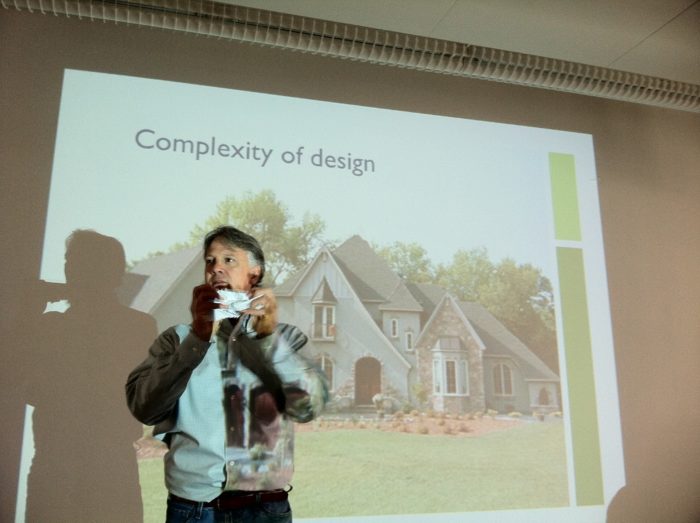
Why are furnaces in unconditioned attics in Texas? Do most homeowners know where/if their HVAC system has a filter? If it’s hidden in the hot attic and it’s a bear to get up there, you’ll likely not maintain your HVAC system. It’ll still work with a three-year-old plugged filter, but the efficiency goes way down.
What’s changed in the past 10 to 20 years in buildings? Materials, sheathing, insulation, cladding: All are new products! Also, equipment, HVAC, processes, less experienced trades, greater expectations for comfort.
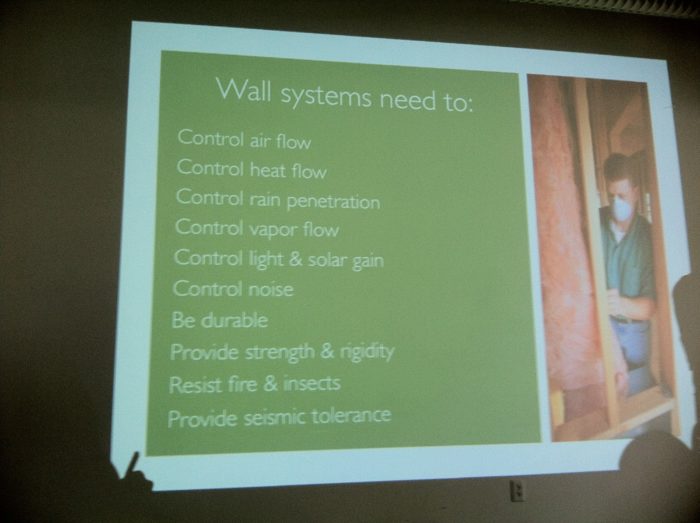
Why are brick buildings more durable? Design? No, because they have an air gap behind the brick, and any water that migrates through hits an air space and drains/dries to the outside.
How about air-conditioning tonnage? Mark has been traveling Texas this week, and builders have told him it’s generally 400 to 500 sq. ft. per ton of air-conditioning. That’s way too much tonnage-the amount we used in the ’80s. We need to do load calculations, Manual J’s, size equipment correctly. Then we need to air-seal, insulate correctly, use better windows; that will lead to 600 to 700+ sq. ft. to the ton. (Side note: My houses today are usually 700 to 900+ sq. ft. per ton of AC.)
Where should ducts go? Should we use electricity to cool the air, run the ducts into the hot attic, then cool them down before we run them into the house? No, ducts must be in the conditioned space of the house. Running them in the hot attic is stupid and wasteful. It should not be done even if it’s OK by code. What is code? Code is the minimum legal way to build, we can do better.
How do we deal with indoor-air quality? We breath 9000 liters of air a day. Should we provide fresh air? Yes, we need continuous fresh air. Don’t just rely on leakiness for fresh air. We don’t want fresh air that’s leaked through fiberglass or around doors. We want filtered fresh air, and dehumidified fresh air in our hot/humid climate.
What if a customer wants commercial kitchen equipment, such as a six-burner pro range and a 1000-cfm range hood? When we put in commercial cooking equipment, we must do make-up air. If not, then when they do the 1000-cfm fan, the house goes negative pressure and the fireplace will backdraft, the water heater flue will backdraft, etc. Not good. We must do makeup air when we install these commercial cooking appliances.
How about moisture control? We should do a hose test on our houses prior to adding cladding (siding, stucco, etc). Put your rain control glasses on and see in your mind what happens when water gets past the claddding. You must look at your buildings critically prior to the claddings. These are the areas that will eventually leak and that’s what will kill the building in time. Maybe not in 2 years, maybe not in 20 years, but eventually that small water proofing issue even if it’s covered with cladding will cause a problem. This is why many houses being built today won’t last past the first mortgage without a major failure of some type.
How do you determine a house’s worth? Here’s a crazy measure of a house’s value. A potential client calls a builder and asks “How much do your houses cost per square foot?” That’s the craziness measure of worth. The builder should say, “How much was your car per pound?” You need to ask clients what’s valuable to them:
• What do they expect energy bills to be (energy efficiency)?
• How long they expect the house to last?
• How comfortable would you like to be?
Price per square foot is a terrible measure of determining how well a house is built.
How do you make sure a crew is properly trained? Supervision and oversight are important to a house’s construction. The trades (framer, plumber, electrician, HVAC) get zero days of training a year. We as builders must educate the guys on the job site who are actually doing the work. The person supervising the work needs trained to know what’s acceptable and what will be a problem in the future for that house. It’s vital to have a knowledgeable, trained trade and supervision crew that knows the basics of building science.
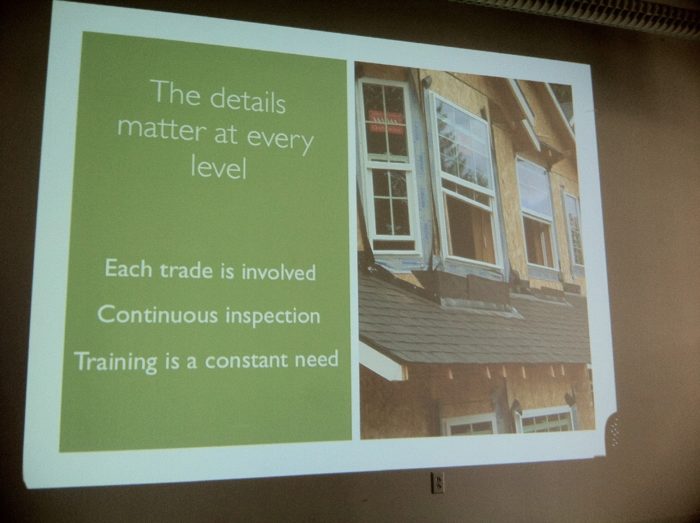
What about water and mold intrusion? Your builder’s business insurance won’t cover this problem. Your homeowner’s insurance won’t cover mold/water issues. When we have an issue with water/mold, it costs thousands of dollars to fix, and no one will cover this. You as the builder are on the line. But what happens when the builder goes out of business? These houses turn into bank-owned, crappy houses that are major problems. It’s an ugly cycle. We as builders must do it right the first time!
What about sheathing? Builders must stop using 1/8-in. Thermoply in Texas for sheathing. Mark says he’s seen lots of Thermoply in Texas in his travels. This passes code but should not be used! This is a terrible product. Any water that gets to the Thermoply will eventually get in and rot/ruin a house.
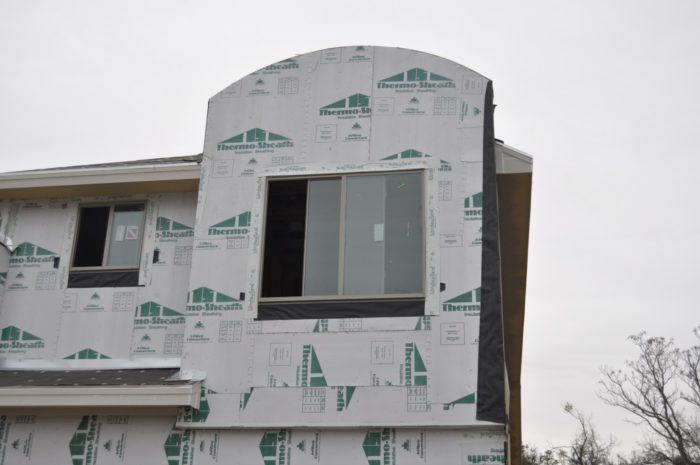
What is the R-value of a common wall assembly? The typical wall in Texas is insulated with fiberglass batts, but they have so many requirements to installation to get the stated R-value of the product. R-13 batts typically perform at R-6 to R-9 (maybe less). It’s typical to see 50% degradation in the efficacy of fiberglass batts after they are installed.
Can fiberglass batts be installed to the manufacturer’s specs to get the stated R-value? No. It’s not reality. Houses don’t have perfect 14.5-in. cavities to install batts perfectly. We do it because it’s cheap. Builders in Texas using batts must move to a minimum blown-in-blanket insulation, such as Johns Manville Spyder blown insulation. The R-value of OSB sheathing is R-0.45. When you have noninsulated OSB sheathing with fiberglass batts, it’s really easy to get the dew point of the back of your sheathing.
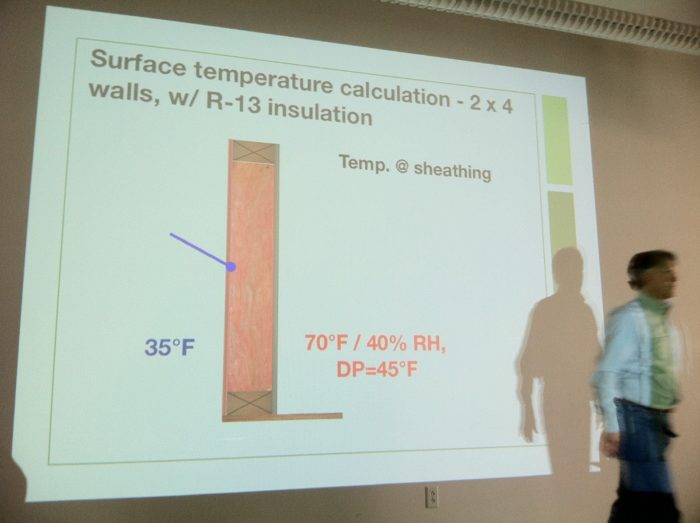
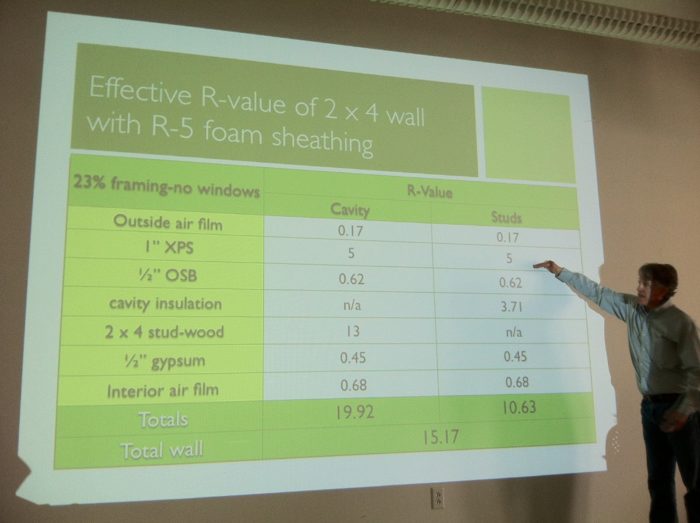
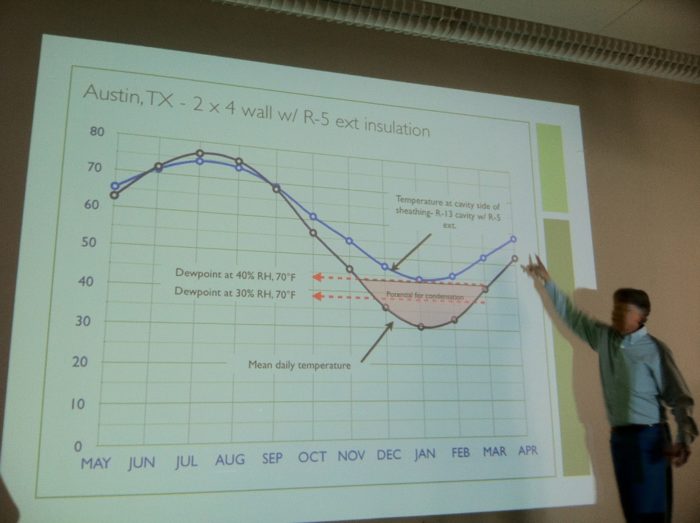
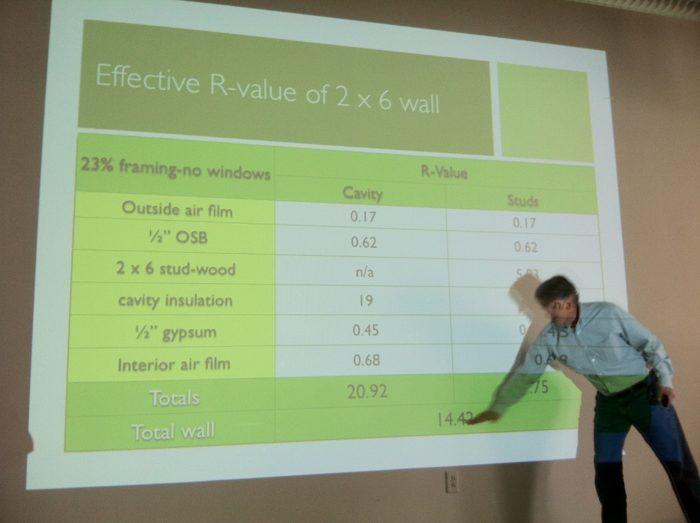
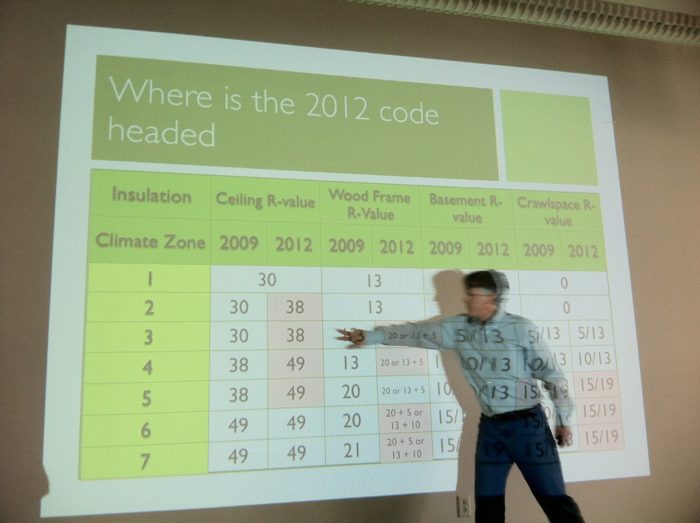
Where do you place the insulation? It’s not so much making the walls thicker; it’s about putting the insulation in the right space. In Texas, don’t ever put the vapor barrier on the inside of the house. You need walls to dry through diffusion through the drywall to the inside of the house. Diffusion is slow, meaning that the water must diffuse through drywall and paint. You want no vapor barriers on the inside so that it won’t slow that diffusion (read: drying) to the inside on dehumidified houses.
What about housewrap? We want a draining housewrap behind the exterior foam so that any water getting past the foam won’t make it to the house.
Any good phone apps? Construction Instruction phone app. Can use this to show crews how to install correctly without words. Shows animations on how to install correctly.
Good wall construction? Mark shows a wall assembly with 1-in. foam, Tyvek Drainwrap, rain screen, Hardie Plank siding. Says this is the most robust wall you can build. (My note:t hat’s what I’m building! See my past blog posts on this.) Stucco should be installed with a rain screen, too. Use a dimple mat with a filter fabric to keep it all drying and breathing (Keene rain screen, for example).
How do you handle spray-foam products? You need to be very careful about the installation. The industry is having some problems regarding the quality of installation. A few worst cases are getting national press. The foam industry is having lawsuits that boil down to mixing issues and crews that aren’t properly trained. Mark says he’s a fan of selective use of foam. Use it in the key areas. He likes the hybrid approach like I’ve showed before in my blog.
More on air-conditioning? One-third of a building’s air-conditioning load in Texas is based on the solar heat-gain coefficient (SHGC) of the windows. We want to always use Cardinal LOW E366 glass, which is usually has a SHGC of 0.22.
Does air react like a fluid? Yes. Mark asks: “How tight do you like your plumbing?” We need to tighten our ducts as tightly as possible. Less than 5% leakage must be mandatory in ducts. Leaky ducts can leak transport moist air to places that will condense on a cold surface. We need ducts to be sealed tenaciously. Leaky ducts in a traditional attic leak air. When that air leaks the house goes negative. When the ducts up there lose 100 cfm of air, that air must be made up. 30% of the makeup air when a furnace in the attic turns on comes from the garage. It’s not good all around to put ducts in the hot/humid attic. Typical recessed can in a ceiling with a traditional attic above leaks at an average rate of 10 cfm.
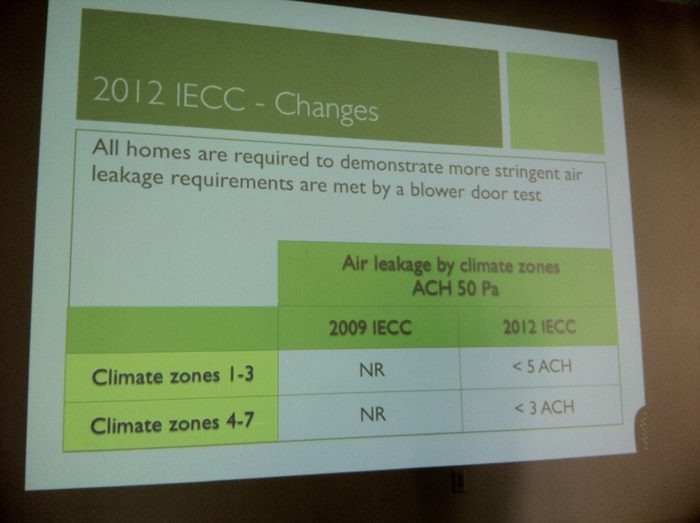
Leaky houses? A blower door test at 50 Pascals is equal to a 20-mph wind acting on a house. This tells us how leaky the building is, which translates to the load calculations to size the HVAC system correctly. Build tight, ventilate right.
Microperferated housewraps? Sheets of plastic that are pin-punched. These are no good. They are permeable to air and water. Not good.
Quote from John Ruskin, from a carpenters’ book published in 1945: “When we build, let us think that we build forever. Let it not be for present delight nor for present use alone. Let it be such work as our descendants will thank us.”

Thanks for letting me share my notes!
Best,
Matt Risinger
Risinger Homes, Austin, Texas
Risinger Homes is a custom builder and whole-house remodeling contractor that specializes in architect-driven and fine craftsmanship work. We use an in-house carpentry staff and the latest building-science research to build dramatically more efficient, healthful, and durable homes.
Be sure to check out my video blog on YouTube.
Fine Homebuilding Recommended Products
Fine Homebuilding receives a commission for items purchased through links on this site, including Amazon Associates and other affiliate advertising programs.

Not So Big House

Pretty Good House

Musings of an Energy Nerd: Toward an Energy-Efficient Home

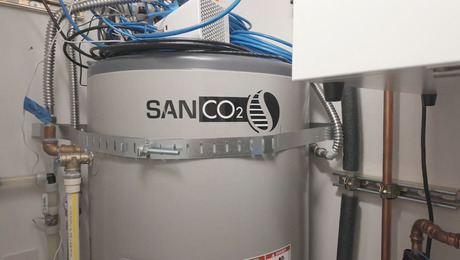
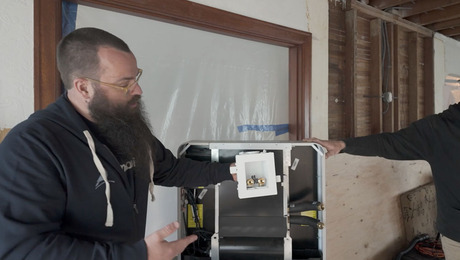
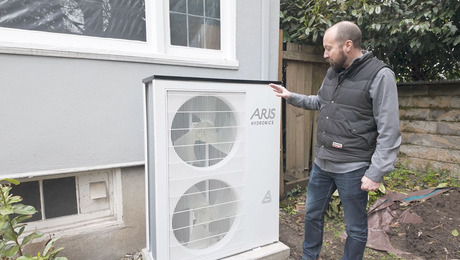
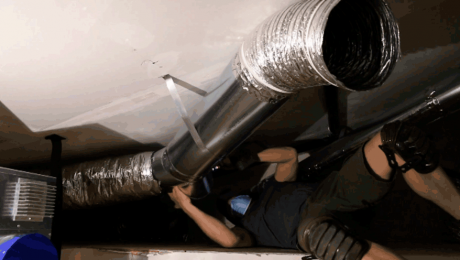


























View Comments
Matt, how about giving us some information on how you (successfully) interface the housewrap with the flashing & trim around window and door openings when the foam insulation is outside of the housewrap. When the housewrap is on the outside, it's pretty easy. But behind the foam, I'm not so sure.
BTW, great article. When is the home construction in the rest of the state going to approach catching up with Austin? The IECC 2012 is going to catch a bunch of builders & building inspectors/officials flat-footed when it goes into effect IMHO. Should be fun to watch.
@thedoktor: I believe that the house wrap on top of the sheathing is the EASIEST way to detail the waterproofing correctly. I like the crinkly Drainwrap from DuPont and then I always put my foam on top of that. I did a blog post a few weeks ago showing some of the deep flashings I'll use around windows to give the depth for the foam, rain screen, and siding.
Texas is general seems like it's cranking into high gear in 2013. I think we're in for some roller coaster issues with shortages of labor/materials and rising pricing. Yes the 2012 IECC is going to force some change in our industry. Hopefully it'll drive people to Fine Homebuilding to learn how to do things correctly!
Best,
Matt Risinger