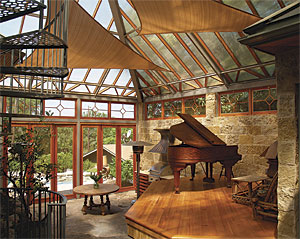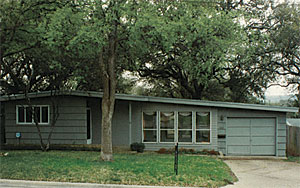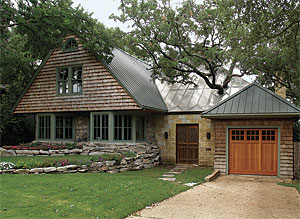
In 2011, architects David Bentley and Elizabeth Churchill completed the most difficult project the husband-and-wife team had ever tackled: the renovation of their own home. Built in the 1950s, Bentley and Churchill’s house had a center breezeway, or “dog run,” a feature common in their Austin, Texas, neighborhood. Such houses (known variously as dog-run, dog-trot, breezeway, or possum-trot houses consist of two buildings separated by a large breezeway and covered by a continuous gabled roof. In the middle of the 19th century, this style became common in many parts of the Southeastern United States. The breezeway and open windows created air currents to help cool the house. Called a dog run because the space was the preferred sleeping spot for the family pet, this sheltered area also was used for musical performances. Bentley and Churchill enlarged their dog run, enclosing a live oak tree within it. They used translucent twin-wall polycarbonate panels, which offer high impact resistance as well as excellent heat retention, to create their conservatory. Brush gaskets seal the area around the oak’s protruding limbs. The space is heated and cooled passively, and a cupola serves as a thermal chimney. Masonry walls and floors absorb any excess heat, which dissipates at night. The house’s interior doors and windows open to the conservatory during times of pleasant weather; during the colder months, however, the conservatory is sealed off as a buffer along the southwestern side. See more photos and floor plans at FineHomebuilding.com/extras.


Design: David Bentley and Elizabeth Churchill, Bentley & Churchill, Architects, Austin, Texas
Lead carpenter: Sean Dalle, Austin, Texas
Photographs: David Bentley, courtesy of Elizabeth Churchill

























