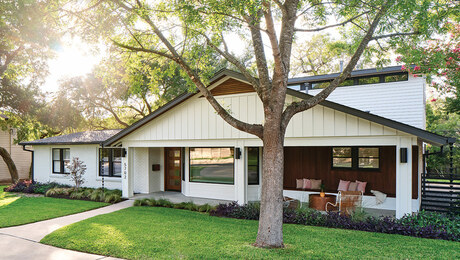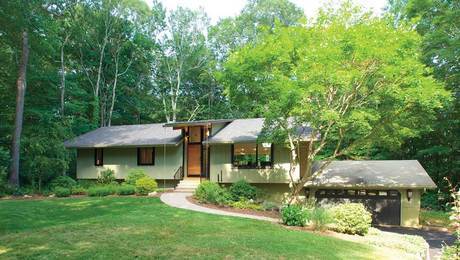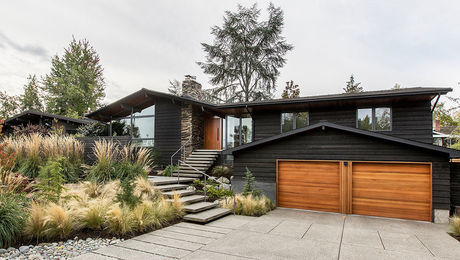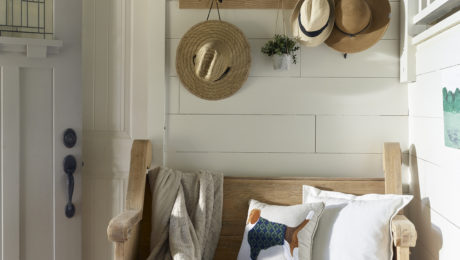Ranch Retrospective
An Austin architect revives a midcentury home and brings affordable, modern architecture back into focus.
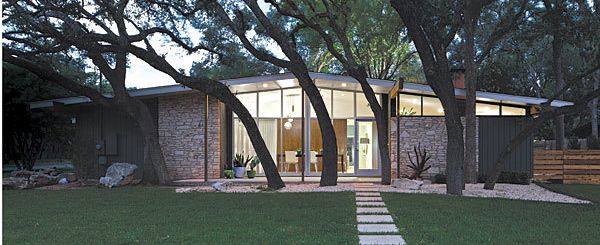
Synopsis: Sometimes a home needs a thoughtful remodel to pull it from the brink and restore it to its proper state. In this article, architect Stuart Sampley describes how he rescued a classic ranch house in Austin, Texas, from its structural and cosmetic problems and brought it back to a condition that would have pleased its original designer, A.D. Stegner. The homes Stegner designed and built sport a modernist look and smart floor plans. As with other Stegner homes, this one has public spaces at the center and private areas on the periphery. The work on the house included relocating the living and dining areas, opening the kitchen to the adjacent living room, enlarged the bathrooms, replaced the roof, insulated, upgraded the windows, and created a patio. This article includes a brief sidebar about the life and work of A.D. Stegner.
The modern houses designed by Austin architect A.D. Stenger were modest starter homes built in the postwar housing boom of the 1950s and ’60s. Most were smaller than 1500 sq. ft., and they were designed and built with the goal of being expanded as buyers’ families and pocketbooks grew. Stenger’s aesthetic was sophisticated and casual, and his houses have often been compared to Joseph Eichler’s homes in California. Through his work — Stenger designed more than 100 houses in the Austin area — he brought affordable, modern architecture to progressive middle-class clients searching for sophisticated design in what was then a culturally conservative city.
Unfortunately, fewer than half of the homes Stenger designed still exist. Increasing property values and a demand for larger, more expensive houses have led to the demolition of many of his projects. A few Stenger homes remain, however, and this is one of them. Located in Rollingwood, a leafy suburb west of Austin still rife with modernist design both old and new, the house is a fine example of Stenger’s midcentury work.
By the time the new owners called me, the house had suffered decades of neglect and ill-advised modifications, and was nearly uninhabitable. The clients, newly relocated to Austin from California’s Bay area and fans of modern design, saw the work I had done in renovating the Stenger house next door. Although it was hard to see past the rotting roof, the broken windows, and the graffiti, they recognized their home’s potential.
Despite its history, the house needed to be adapted to the modern lifestyle of a young family and to accommodate all the trappings of upgraded appliances, technology infrastructure, and of course, energy efficiency. Our goal was to keep the integrity and intent of Stenger’s original design intact while giving the house a strong push into the 21st century within a modest budget.
Enhancing a smart floor plan
As with most Stenger homes, the public spaces are in the center of the house, with bathrooms and bedrooms organized at the periphery. Fundamentally, the layout is designed to bring people together at the core of the house, rather than forcing them to retreat to isolated domains. The new floor plan retains these notions of privacy and connection.
Working with the same restrained hand as Stenger, and with a similarly modest budget, I enhanced the interior spaces to build on the house’s existing charms. The living and dining areas were pushed to the front of the house and enlarged by capturing part of the original deep front porch. A walnut paneled wall now acts as a threshold between this public area and the more informal communal spaces toward the back of the house.
The original kitchen was a boxed-in galley. I opened it to interact with a large adjacent living room and to get views of the backyard. This openness better accommodates the lifestyle of a young family of five.
For more photos, drawings, and details, click the View PDF button below:













