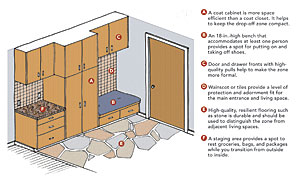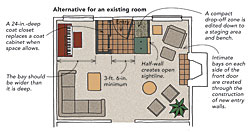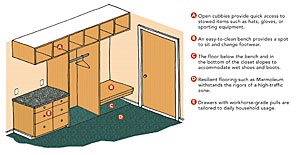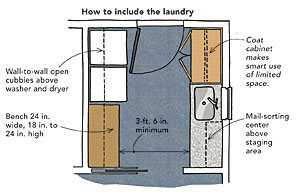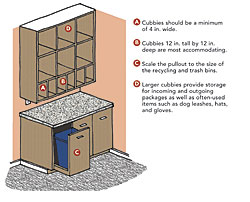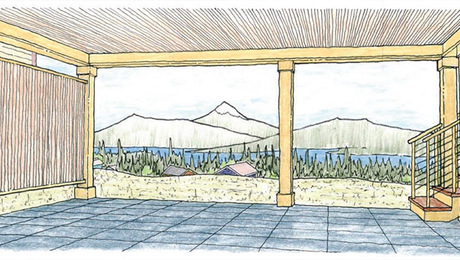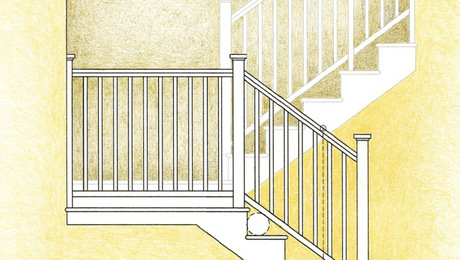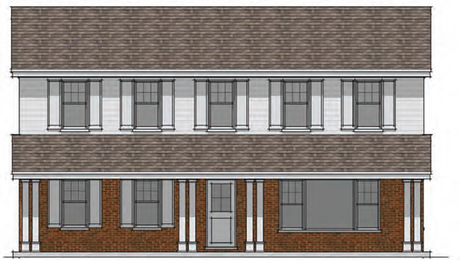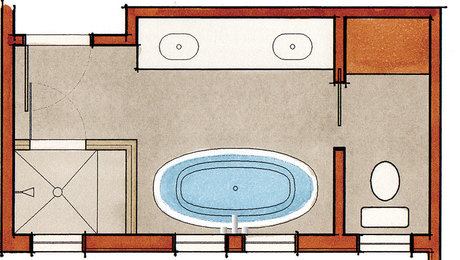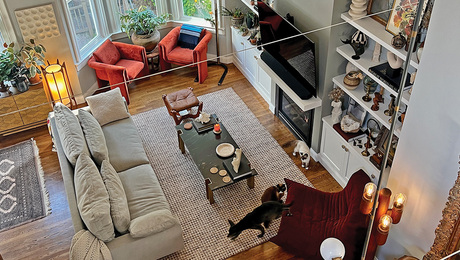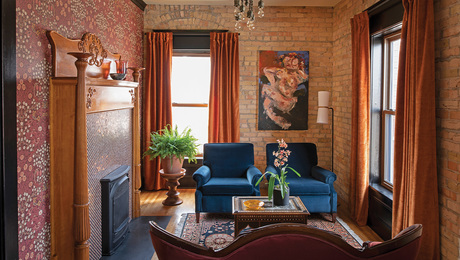Transitional entries
Create mudrooms and drop-off zones that work for you
Design that acknowledges daily transitions from private lives to the public world beyond our doors adds to the quality of life within a home. In more practical terms, having a place to exchange slippers for street shoes, or vice versa, makes a home a more functional, comfortable place to live.
These transitional areas are called drop-off zones when they’re at the entry, and mudrooms when they’re next to the garage or at the back of the house. In a recent American Institute of Architects’ survey of housing trends, homeowners have indicated increasing interest in both spaces.
The demands placed on these spaces differ relative to their location in the home. The users’ needs determine the elements to be included, and the home’s architectural style and layout affect how the elements are designed.
Here, I’ve highlighted a few of the most important details worth considering when designing these spaces. I’ve also shared examples of how these spaces can be adapted to fit two common floor plans.
The front of the house: the drop-off zone
I wrote a “Drawing Board” several years ago (“The drop-off zone,” FHB #184) in which I emphasized the drop-off zone as a focal point for charging and storing electronic gadgets. As the nature of gadgets has evolved from single-function gizmos into responsive, multifunction, sleek beauties, people have become more attached to them. I now find that most people charge their phones and tablets close to where they work, eat, or sleep— not in the drop-off zone. While I still provide a couple of electrical receptacles for my clients, I have refined the designs of these spaces.
What hasn’t changed is the near-universal dislike among my clients with older houses of front doors opening directly into the living room (see drawing above). They want to have a transitional space, and most are willing to trade a few square feet of living room for it.
The back of the house: the mudroom
The difference between a drop-off zone and a mudroom lies in the subtle details of their design and the rugged material choices used in their construction. A mudroom should be thought of as a utilitarian space, fit to take the heavy use of a busy household. In many cases, the mudroom is adjacent to the family’s primary entrance, such as a back door accessed from a garage, carport, or yard. Adjust the design of this space by carefully considering the items you bring through this entrance. For instance, if the mudroom is close to the kitchen, increase the size of the staging area to hold more groceries. If it’s near the backyard garden, include cubbies for garden supplies and work wear. Although a mudroom lacks the formality of a front-of-home drop-off zone, it plays no less a role in the organization of your living space.
The mail center add-on
Depending on the location of your mailbox and the entrance you use most often to access it, a mail sorting center could be integrated into your drop-off zone or mudroom. In any mail-sorting center, it is wise to locate recycling and trash bins within arm’s reach of the cubbies and countertop. A built-in like this keeps junk mail and clutter from making their way into primary living spaces.
Drawing by the author
