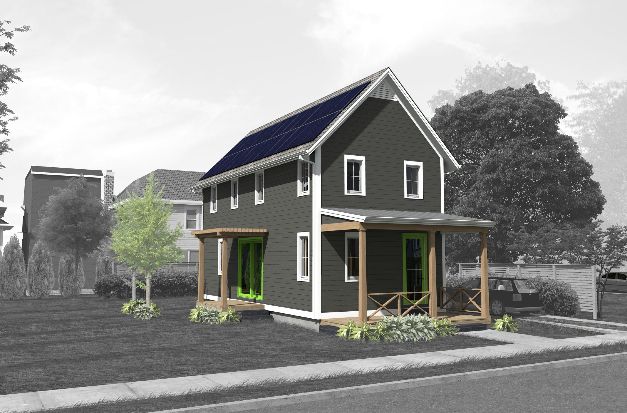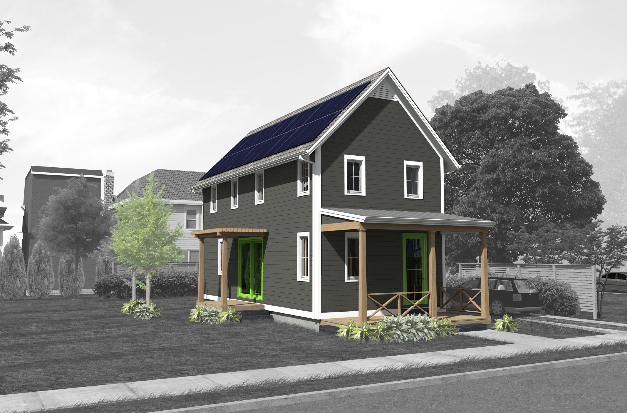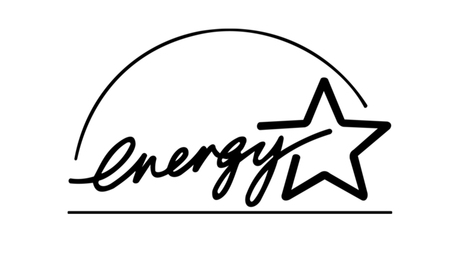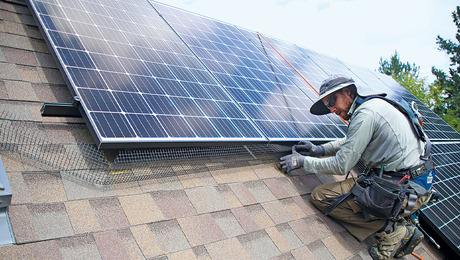
A four-bedroom, two-bathroom house its designers named “the Little Green Rhody” has won top honors in a design competition that promotes affordability, reduced fossil-fuel use, and a lower carbon footprint.
The Carbon Challenge Providence Design Competition, sponsored by LP Building Products and Boise Cascade, is based in Providence but open to anyone in the United States. A total of 144 designers submitted entries to the Providence competition and a simultaneous contest in Baltimore, Md. Judges looked at each entry’s carbon footprint, its use of wood, its cost-effectiveness, and its appearance.
Each Providence entry was designed as a Habitat for Humanity project on a vacant lot at 24 Hannah St. The winning entry is the work of ZeroEnergy Design in Boston.
The 2,000-sq.-ft. net-zero-energy house has an uncomplicated style and a simple gabled roof and was considered a good match with traditional architecture in the neighborhood. Among construction details provided by ZeroEnergy Design:
- The R-27 walls are framed with 2x4s on 16-in. centers with mineral-wool or cotton-batt cavity insulation and a single 3-in. layer of exterior mineral-wool insulation, which has a “low global warming potential, is not a petroleum-based product, and does not expand and contract like foam-based insulation products.”
- Basement walls manufactured by Superior Walls of America are placed on a rubble footing rather than a poured-concrete footing and insulated with expanded polystyrene (EPS) insulation rather than extruded polystyrene (XPS) because of its lower global-warming potential.
- The raised-heel truss roof is on 24-in. centers and is part of a vented roof assembly with 14 in. of loose-fill cellulose in the attic for an R-value of 52.
- Windows and doors are triple-glazed, with windows imported from Europe.
- A continuous air barrier incorporates Zip System wall sheathing.
- Mechanicals include a 7.5kw solar electric array on the south-facing roof, a heat-pump water heater, an air-source heat pump for heating and cooling, and a heat-recovery ventilator.
Adam Prince, one of three owners of ZeroEnergy Design, said that the design team estimated the house would cost about $8,000 more than a code-minimum structure of the same size.
Lower annual operating costs, smaller carbon footprint
Designers predict that the Little Green Rhody would use less than half the energy of an equivalent house built to code minimums: $1,460 in energy vs. $3,652 per year. Savings could be found across the board for heating, cooling, hot water, and appliances. Heating costs would be significantly less, dropping from about $2,000 in the comparison house to less than $500.
The design also predicts a reduction of 25 cu. yd. of concrete in the foundation by using the manufactured Superior Wall system and eliminating a conventional concrete footing. The manufacture of concrete represents a major global-warming contribution.
One of the surprising results came in the area of windows. Designers found less global-warming potential in shipping windows from Europe than they did in buying them from U.S. or Canadian suppliers.
“Shipping the windows across the sea can actually have a smaller carbon footprint than trucking them across the country or [from] Canada, where some of the best-performing windows in North America are currently made,” the project description says. “Shipping from manufacturing facilities to ports in Europe is often a short distance by truck or rail.”
Using a carbon calculator from Log-Net, designers predicted that buying German windows over Ontario windows would lower the building’s carbon impact by 5%.
Other winners
A total of $10,000 in prizes was awarded. Other winners included:
- Kyle Bamrick & Christopher Armstrong of Providence, second place ($2,500 cash award).
- Joseph P. Campanella–Design Alliance LLC, of West Hartford, Conn., third place ($1,000).
- Best Use of Wood Products ($500): Anne Lissett & Benjamin Monroe–LEAF Architecture of West Hartford, Conn.
- Best Curb Appeal ($500): Erik Rhodin and Taina Rhodin–Line Company Architects of Waltham, Mass.
- Most Cost-Effective ($500): Christen M. Robbins–Vision 3 Architects of Providence.
The Carbon Challenge was organized by the Forest Products Laboratory, a research arm of the U.S. Forest Service, and the APA–The Engineered Wood Association, an industry trade group. The initial design contest took place in Florida in 2010 as the two organizations looked for a way to promote the carbon neutrality of wood.
The APA said that it was likely Habitat would eventually build the house when the right family and funding became available.
Fine Homebuilding Recommended Products
Fine Homebuilding receives a commission for items purchased through links on this site, including Amazon Associates and other affiliate advertising programs.

Reliable Crimp Connectors

8067 All-Weather Flashing Tape

Affordable IR Camera

This net-zero design was proposed as a Habitat for Humanity project in Providence, R.I.



























View Comments
I think global warming is important, but bringing windows in from Europe cannot save that much of a carbon footprint, and creting USA jobs when homebuilding is down I think is more important