The True Tale of a One-Tree House
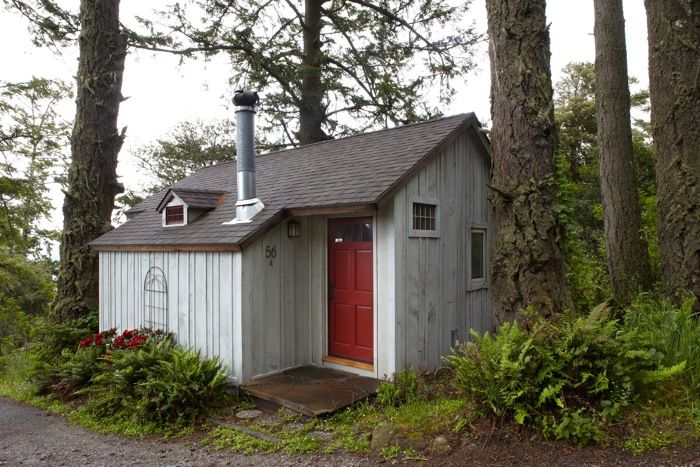
A decade after she homesteaded and built a home in rural Northern California, Nancy had an itch to build an in-law cottage she could rent out. Her daughter would be starting college in few years and the income could help pay for her schooling. Plus, providing affordable housing for a local person seemed a worthwhile thing to do in an area with few rentals at any price.
But she could never quite make the numbers work. “I am a gardener and an artist and don’t have any money,” Nancy noted. “My father left a small sum when he died but with seven kids splitting it, it wasn’t much. Even with my sweat equity thrown in, I had about half what I needed.”
Then, one black night during a howling storm, good fortune arrived with a crash.
The tree that built a house
Weakened by a gale that had blown all day, an immense fir tree up on the ridge suddenly snapped like a giant wooden match. Its top half smacked the ground so hard that a hundred yards away Nancy felt her house bounce. That may sound like a tall tale, but it was a lot of tree.
When Nancy and a logger walked the property a few days later, they found that the downed Douglas fir had stood 130 ft. tall and measured nearly 5 ft. across the base. After sawing through it and counting its rings they discovered that the tree was 98 years old and in the pink of health. There was no rot: The winds had simply overpowered it.
The fir was so big, in fact, that you could build a small house from it. In short order, Nancy found a local builder with a knack for making small spaces charming and livable, swapped services with a local architect, roughed out a set of plans, and had the fir milled on-site into just about every piece of wood she would need.
“I used every stick of that tree,” she explained. She knew she wanted to build a modified post and beam building, so the first step was to identify he largest timbers, then the framing lumber such as joists and rafters and so on, right down to the siding, flooring, and ceiling boards. Some of the wood became furniture, and the smaller branches and debris were saved for kindling. The bark was turned into mulch. “You don’t realize how much wood comes out of a tree till you do this,” Nancy added.
—
For the rest of the story, please get a copy of In-laws, Outlaws and Granny Flats: Your Guide to Turning One House into Two Homes (Taunton Press), which was named one of the Top Ten Design Books for 2011. If you are thinking of creating an in-law suite–as many people are doing these days–you may find In-laws, Outlaws and Granny Flats helpful.
In-laws, Outlaws and Granny Flats covers second dwelling units from planning and permits; discusses the six most common types (basement, garage and attic conversions; cottages; bump-out and carve-out suites); and features 26 case histories with floor plans by FHB mainstay Martha Garstang Hill and architectural photographs by Muffy Kibbey. Click here to see a portfolio of the book’s handsome photos.
© Michael Litchfield 2013
Fine Homebuilding Recommended Products
Fine Homebuilding receives a commission for items purchased through links on this site, including Amazon Associates and other affiliate advertising programs.

All New Bathroom Ideas that Work

Pretty Good House

Homebody: A Guide to Creating Spaces You Never Want to Leave
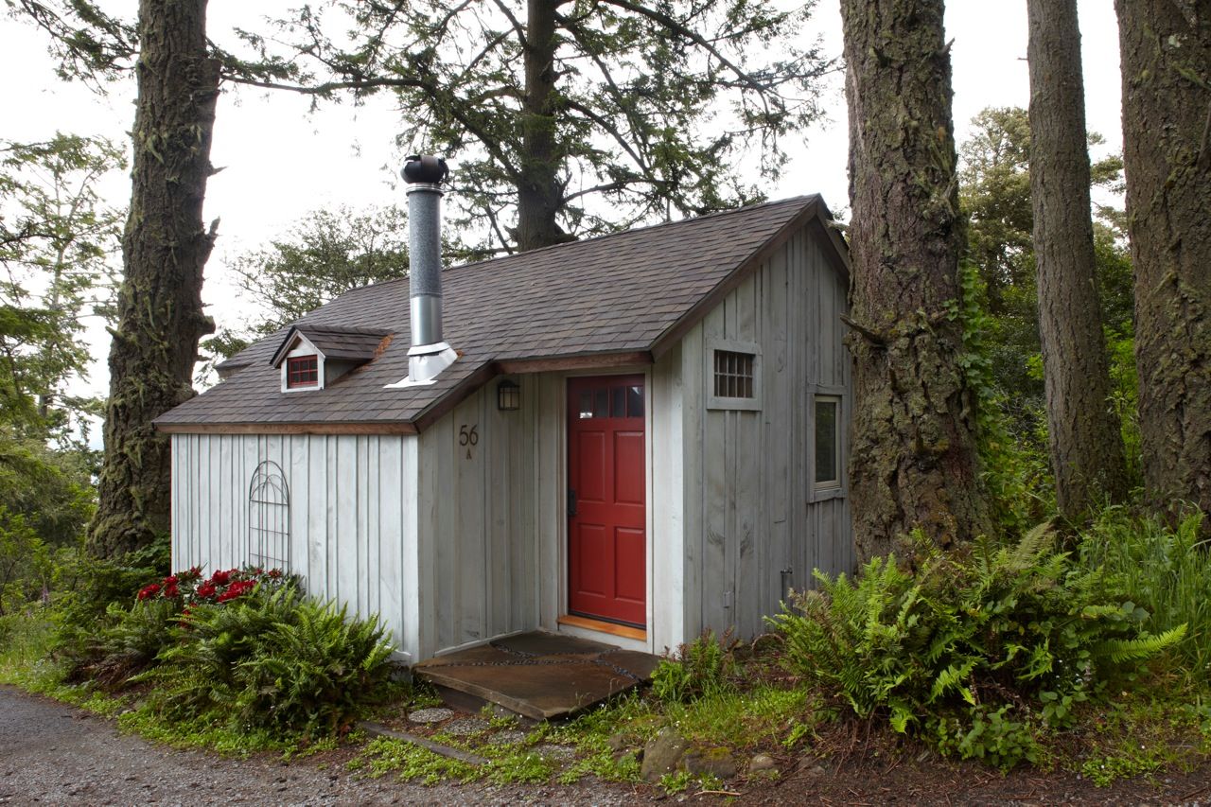
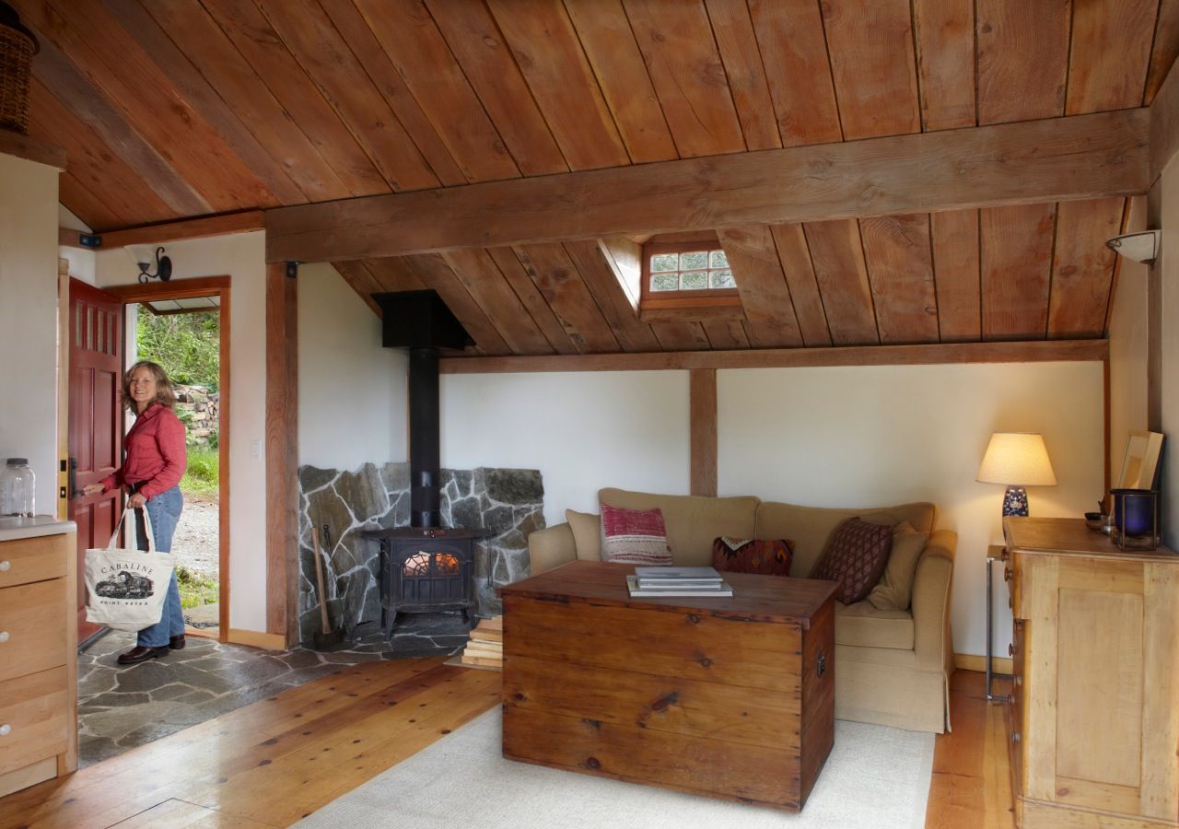
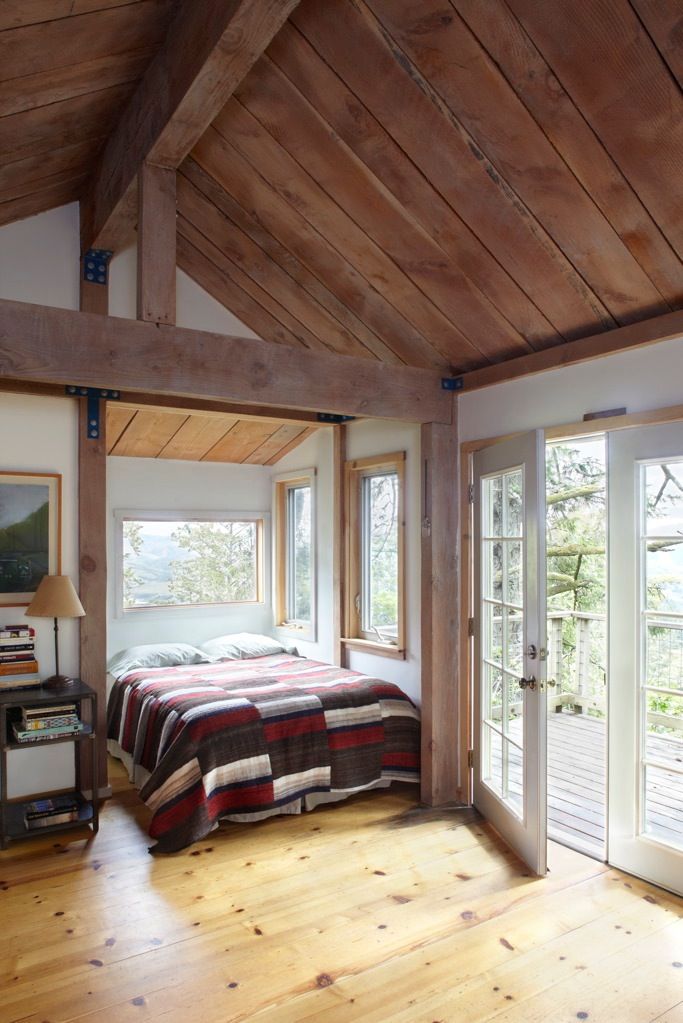
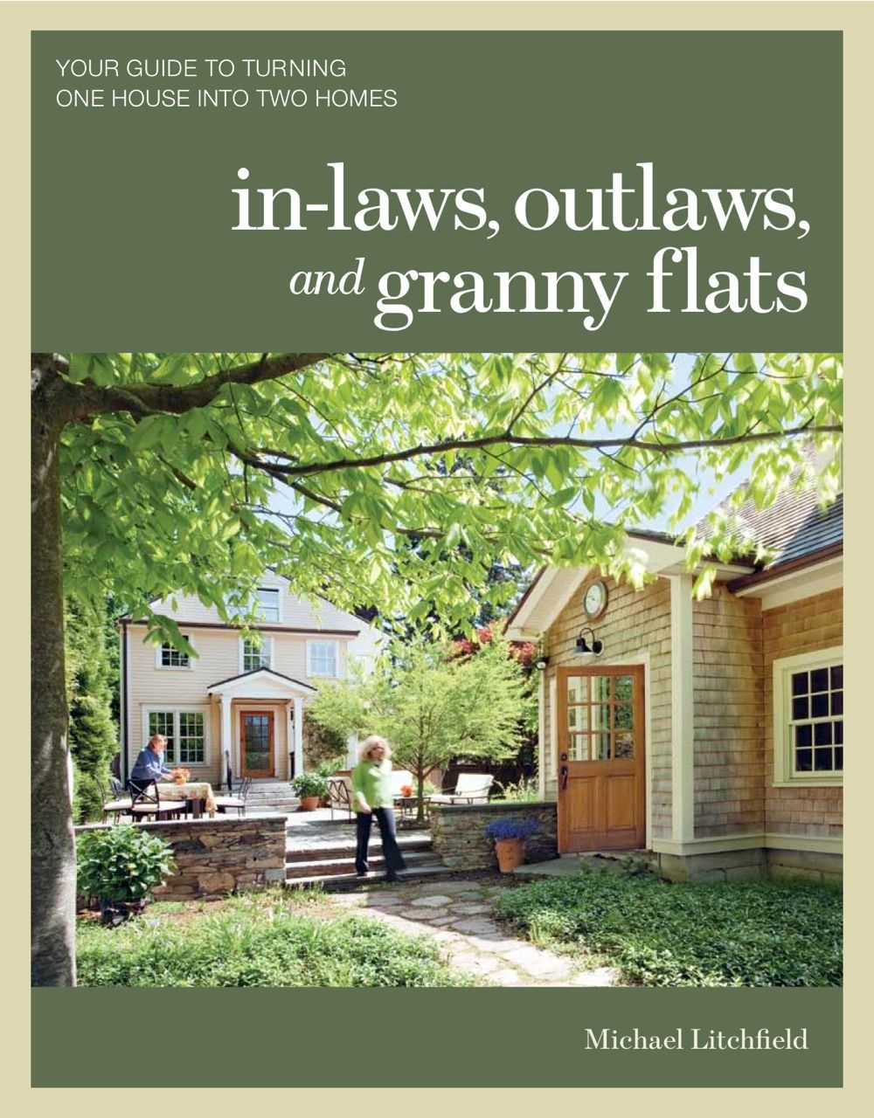














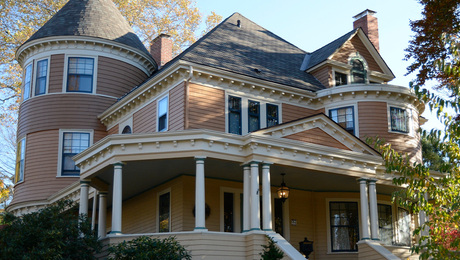











View Comments
Mike,
What a wonderful and engaging tale of a charming structure. Nice all around.
Matt