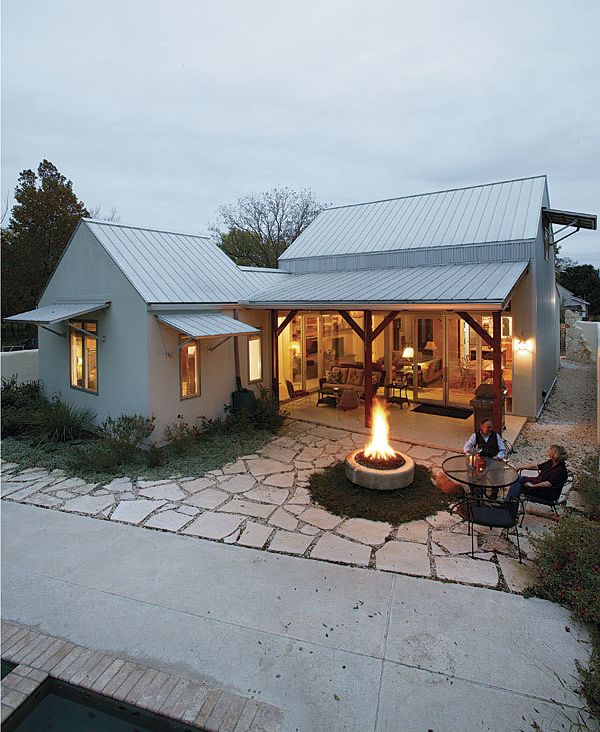Best Retirement Home: Stress-Free in South Texas
A low-cost, low-maintenance home offers comfortable living for the long haul

When architect Jon Nystrom and his wife decided to retire to the Texas Hill Country, Nystrom had the challenge of designing a home that would accommodate the couple as they aged. The result is a space-efficient 1970-sq.-ft. house with a master suite, an office/bedroom, a second bathroom, and a kitchen connected to a timber-frame living and dining area with 22-ft.-tall ceilings. A glass wall extends the living space to a covered sitting area and a stone patio with a fire pit. Just beyond the patio is a lap pool and spa. Realizing that he and his wife couldn’t stay in their home if they couldn’t maintain it, Nystrom designed it to include as many maintenance-free elements as possible. On the inside, these include concrete floors, walls finished with plaster impregnated with pigment, and poured-quartz countertops. On the outside, they include stucco, metal siding and roofing, beds of native wildflowers and heat-tolerant plants instead of a lawn, and an irrigation system supplied by water catchment. Built with SIPs and with low-e windows and metal sunshades, the house needed an HVAC system only about half the size of what it would have been otherwise. To prepare for a possible live-in caregiver, Nystrom placed a 450-sq.-ft. apartment above the detached garage. In the meantime, the apartment serves as guest space for family and friends, as well as a short-term rental. This house, a remarkable fit for aging in place in style and comfort, is FHB‘s best retirement home for 2013.
Watch the video here, and see more award-winning homes from the 2013 HOUSES Awards.
Fine Homebuilding Recommended Products
Fine Homebuilding receives a commission for items purchased through links on this site, including Amazon Associates and other affiliate advertising programs.

Smart String Line

Plate Level

Original Speed Square





























