Best Small Home: A Garden Cottage for Low-Impact Living
This 800-sq.-ft. infill home was designed for its site and its owners’ lifestyle
BEST SMALL HOME Our award for the best small home this year goes to Nir Pearlson for this 800-sq.-ft. secondary dwelling in Eugene, Ore. Set among existing gardens, the third-party-certified green house relies on shared spaces and connections to the outdoors to seem larger than its physical boundaries.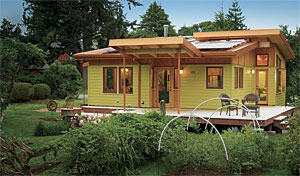
Decks and porches link the house to the extensive gardens surrounding it, while generous roof overhangs provide shelter from sun and rain.
When I first met my clients, Julie, a veteran elementary-school teacher, and Rob, a county commissioner, they had been living in a 600-sq.-ft. remodeled chicken coop on a 2.1-acre property for 28 years. Committed to a low-impact and highly self-sufficient lifestyle, they were on a quest to replace the chicken coop with a simple and sustainable home. Their house would need to be durable, low maintenance, and energy efficient, and it would need to complement their sprawling garden. Most of all, they hoped, their home would inspire them with beauty every day.
Julie and Rob’s vision echoed my firm’s mission to design sustainable small-scale homes and to promote urban infill. In addition, I immediately fell in love with their garden, an oasis of tranquility and sustenance minutes from Eugene’s downtown. My firm’s challenge was to design a compact house that would support a modest lifestyle yet foster a sense of abundance.
A verdant site near an urban core
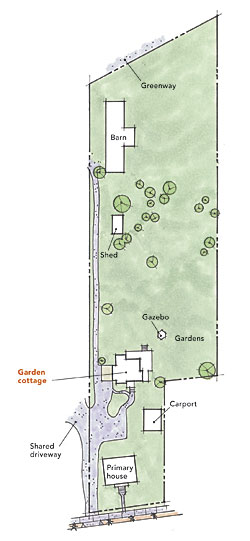
Julie and Rob’s lot is a remnant of the farmland that surrounded Eugene in its early days, most of which has since been subdivided into small residential lots. Oriented east-west, the 700-ft.-long lot provides a generous solar exposure that combines with rich floodplain soil to make this property ideal for gardening. During the summer, the vegetable garden provides most of Julie and Rob’s food, as well as a surplus that they store for the winter. The lot extends between a major traffic arterial on the west and a bike path along the Willamette River to the east. Immediate access to transportation, city amenities, and the river’s ecosystem translates into urban living at its very best.
In addition to its vegetable and ornamental gardens, the property hosted a weathered barn, a storage shed, Julie and Rob’s chicken coop, and a bungalow from the 1920s that faces the street and is leased by long-term tenants. With no desire for large interiors, Julie and Rob had chosen to live in the smaller accessory house, and they wanted their new home to occupy the same location among the vegetable beds and fruit trees. Because they spend much of their time tending the land, maintaining visual and physical access to the outdoors was a top priority, so the design of the new house centered on the garden.
Julie and Rob wanted more space than they had in the old coop, but they were content to limit the area and height of their new home to comply with local regulations for secondary dwelling units. To accommodate future growth through greater housing density, Eugene’s zoning code allows construction of accessory dwellings alongside existing homes on single-home residential properties. Although the zoning code limits the interior of an accessory dwelling to 800 sq. ft. of living space, it allows this living space to be augmented with covered outdoor areas and storage or utility rooms with exterior access.
We took advantage of this allowance to add a mechanical room and multiple covered porches, and because areas with low headroom are not legally considered habitable rooms, we included a bonus space. This area, accessed by a ladder, includes a concealed mechanical-equipment attic and an open, daylit meditation loft.
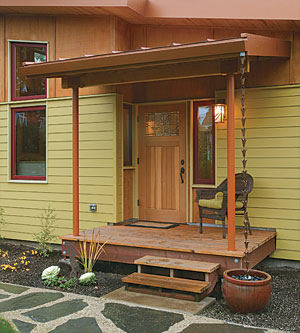
Designed for the Pacific Northwest
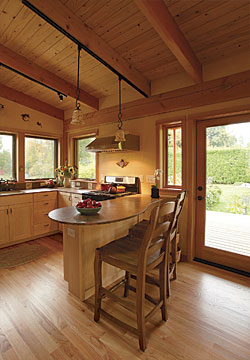
The Pacific Northwest is known for its long, rainy winters, prompting a “shed the water and bring in the light” strategy. Summers can be hot, however, so solar protection is necessary. Generous overhangs on the house’s low-sloped shed roofs address all these issues. The south-sloping roof extends the full width of the house and shelters the great-room windows from winter storms and summer heat. It also points two solar arrays toward the sun and allows for north-facing clerestories to illuminate the guest room and loft. The north-facing roof opens the main bedroom to garden views and to mini-clerestories. A small roof on the west shelters the entry. To the south, a roof over the patio springs up and away from the house to frame expansive views and to allow low-angle winter sun to penetrate the indoors. The windows, clerestories, skylights, and three exterior glazed doors provide an ongoing connection with the outdoors and bring in ample daylight.
Julie and Rob wanted their home to represent the Pacific Northwest aesthetically as well. Combining modern forms with traditional craftsmanship, this hybrid timber-frame house includes exposed, load-bearing heavy-timber construction as well as standard joists and studs. Posts, beams, rafters, and roof decking were milled from regional Douglas-fir or hemlock timber. The woodwork is clear-coated, which highlights the mineral-tinted Imperial Plaster wall finish (usg.com).
Sightlines and views make a small house feel spacious
Julie and Rob wanted their home to be at what they called a “human scale.” Julie defines that as “not so big as to feel dwarfed and diminished, but not so small as to feel confined and limited.” With Julie and Rob’s human scale in mind, we designed the roof—with its rafters exposed—to define the scale, orientation, and character of each interior space. With no option for vast rooms, we mixed and overlapped the entry, living, dining, kitchen, and circulation spaces into a great room. Long vistas through spaces, windows, and doors foster a sense of expansion, while coves such as a window seat off the great room allow for repose.
To prevent monotony, spaces are delineated by changes in flooring or with cabinets or built-ins. For example, the slate flooring transitions from the entry into a simple hearth, where a woodstove visually anchors the great room.
Third-party certification confirms the home’s quality construction
Julie and Rob’s commitment to sustainable living allowed us to select strategies to reduce their carbon footprint significantly. This earned their home an Earth Advantage Platinum Certification, the highest level offered by Earth Advantage New Homes, an Oregon-based third-party certification program. Earth Advantage weighs energy efficiency, indoor-air quality, resource efficiency, environmental responsibility, and water conservation.
The roof and walls were sheathed with a continuous layer of rigid foam, 1 in. on the walls and 2 in. on the roof. This foam prevents thermal bridging and insulates well beyond code levels. Daylight from the windows minimizes the need for electric lighting, and a minisplit heat pump couples with a heat-recovery ventilator to heat and ventilate the home efficiently. A woodstove provides backup heat and ambience.
A grid-tied solar photovoltaic array offsets summertime electricity use; domestic hot water is provided by a solar hot-water collector. In the future, a gray-water diversion system and rainwater catchment cisterns will supply irrigation water to the gardens.
Julie and Rob are satisfied with their new home. Julie says, “Our home is the intimate interplay of inside cozy places of sanctuary and outside gardens splashing light and life through windows. The eye and heart dance from one angle of beauty to another as the intersections create a peaceful harmony.”
SPECS
Bedrooms: 2
Bathrooms: 1
Size: 800 sq. ft.
Cost: $270 per sq. ft.
Completed: 2012
Location: Eugene, Ore.
Architect: Nir Pearlson Architect; green-building.com
Builder: Six Degrees Construction; sixdegreesconstruction.com
Nir Pearlson is an architect in Eugene, Ore. Photos © 2012 mikedeanphoto.com, except where noted. Drawings: Martha Garstang Hill.
Download a PDF of this article.
See more award-winning homes from the HOUSES Awards.
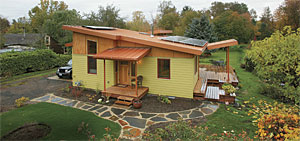
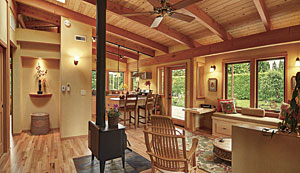
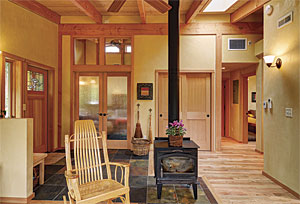
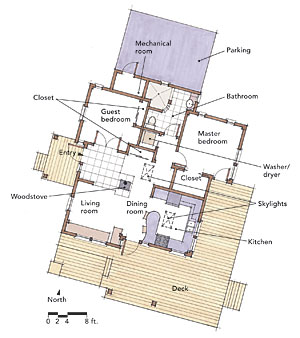
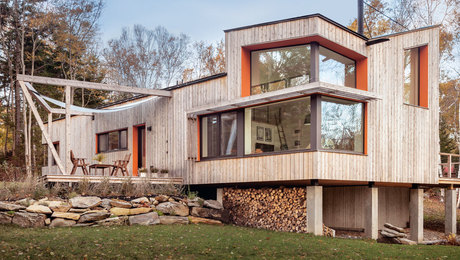
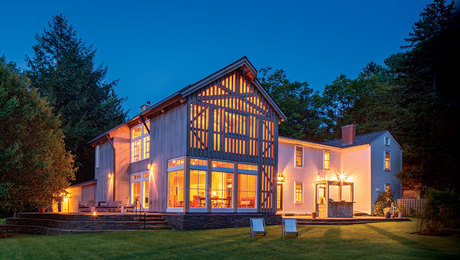
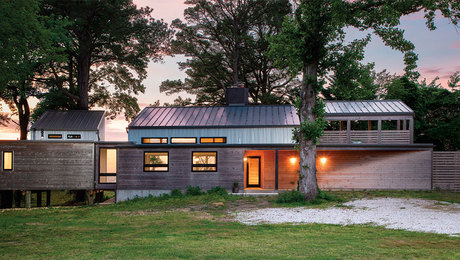
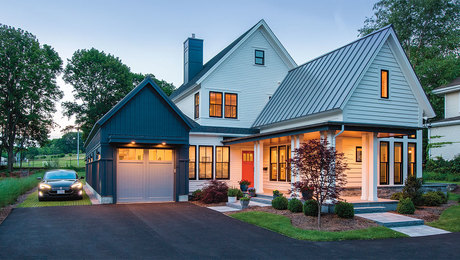


























View Comments
The house is quite nice. The lot is a sad reminder of the way land is divided to accommodate simplistic and arbitrary zoning requirements. Most farms end up sold as "bacon strips" because of the requirement for minimum frontage on a road rather than thoughtfully creating better access and using topography and natural features to determine sensibly drawn divisions.