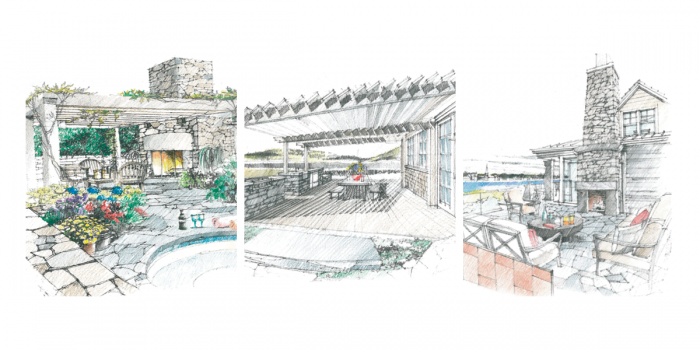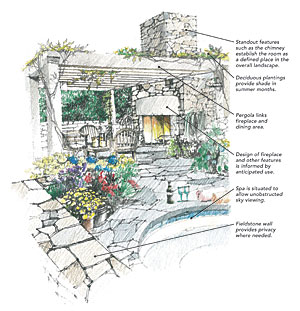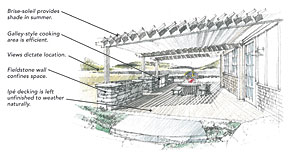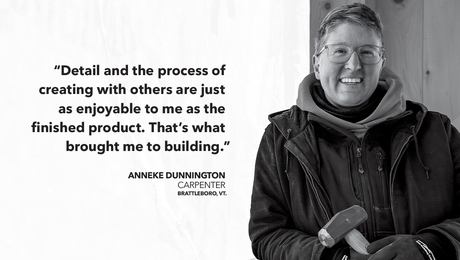Purposeful Outdoor Rooms
Discover the art of creating outdoor rooms that connect you to nature and enrich your daily life.

The most pleasant aspect of outdoor rooms is that they extend the living spaces of the homes we cherish. When we have the experience of being in an outdoor room, exposed and closer to nature, our awareness of our environment is heightened. Like good indoor rooms, all well-designed outdoor rooms have boundaries. Some are tight and well tailored; others are loose and expansive. Also like indoor rooms, outdoor rooms have floors, walls, and ceilings. What makes creating outdoor rooms so exciting is that we get to use the earth, trees, vegetation, the sun, clouds, the moon, and stars as design elements.
In my career as an architect, I have come to realize that the definition of an exceptional room is one that we have the sensibility and urge to name as a place: the morning garden, the lunch deck, the fire-and-star patio, the sunset terrace, the moon spa. This naming of places is a sign that we appreciate these rooms because they add meaning to our everyday experience, and thus to our lives.
At my firm, we begin each project by asking our clients to write a diary about a perfect day in their lives. One wise client dreamed of entertaining weekend guests by dining with them at a different venue for every meal. She wrote about breakfast in the kitchen garden, lunch on the pool terrace, dinner on the sunset deck, a barbecue at the fire pit. I liked how attuned her wish list of experiences was to the path of the sun and the time of day. This type of thinking is strategically important to making outdoor rooms that function well for their purpose and time of use.
The three examples of outdoor rooms shown here are among many that our firm has designed. Each connects homeowners to an experience of their property that simply is not possible within the boundaries of their house. Each also provides useful lessons about creating an outdoor destination, and each embodies a sense of place that can be defined by a name: the Spa Garden, the Nest, and the Canteen.
The Spa Garden
The owners of the Spa Garden wanted a destination space away from the living areas of their home to which they could retreat with family and friends in the afternoon and evening to experience a natural setting and to enjoy views of their property. Incorporated into a garden setting southwest of the main house are a spa, a dining space beneath a pergola, and an outdoor fireplace. Stone landscape walls define the edges naturally while fending off encroaching native vegetation. The fieldstone walls create privacy for the spa on one edge and seating for the dining space on the other. A modern timber frame pergola links the fireplace to the dining area with an ever-changing ceiling of sky.
Vines planted at the feet of the columns provide shade for the dining area at lunch and dinner in the summer. The stone fireplace is tall, facilitating bonfire-scale flames for evening gatherings. At the same time, the vertical stone chimney marks this place in the landscape when viewed from the living areas of the house.
Bluestone terracing unifies the composition, while certain stones at the edges have been left out in favor of seasonal plantings chosen for their bloom during the primary summer-use season. The spa itself is slightly to the side, in full view of the fire and with unfettered views of the stars.
The Nest
The Nest sits on a promontory overlooking a harbor with southwesterly views. Because primary breezes in the summer are also from the southwest, we needed to design an outdoor room on the side of the house that would be just out of the path of the breezes but still offer stunning views.
The major element of this evening terrace is the artstone fireplace, which shares a wall with the house. Pieces of randomly shaped granite are used for the terrace. A structural glass railing affords views and provides an interesting contrast to the roughness of the stone.
The exposed face of the terrace is accented with Corten steel, which riffs off the iron spots in the stone. A recycled millstone serves as a centerpiece, surrounded with custom wicker furniture. The coordination of materials and craft offers a meaningful outdoor experience as the sun fades on another perfect day on the waterfront.
The Canteen
Situated on the south side of a small detached guest suite, the Canteen fulfills the wishes of a family for an outdoor cooking and dining destination. Both the Canteen and the suite’s windows are sheltered by a brise-soleil with horizontal boards that are angled to provide shade in the summer, yet to allow the sun to warm the space in winter. A fieldstone wall opposite the guest suite edges the Canteen and embraces a galley-style outdoor kitchen with a sink, undercounter refrigerator, cabinets, and barbecue, all unified by a bluestone counter. Between the stone-wall kitchen and beneath the brise-soleil is a floor of FSC-certified ipé decking. East and west walls of the Canteen are open to the natural and cultivated landscape beyond.
Drawings are courtesy of Hutker Architects




























