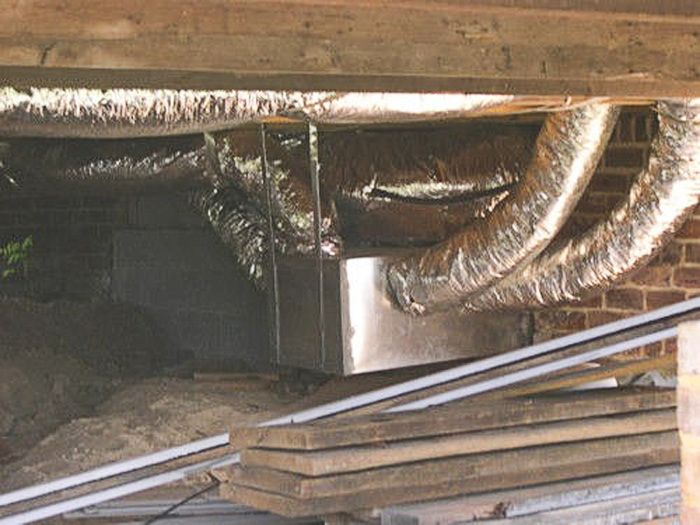
RickGreg has decided on an insulated crawlspace for an addition he’s building to his house Connecticut. The crawlspace, or “more accurately a short basement,” will not be connected to the existing basement under the rest of the house, and the only mechanical equipment housed there will be an air handler for the air conditioning system.
“Apparently, our local building department still thinks crawlspaces need venting,” RickGreg writes in a post at Fine Homebuilding’s discussion forum. “I have been feeding my contractor articles from the Building Sciences site and posts from Breaktime on the logic behind unvented crawlspaces.
“He has gotten the inspector to agree to no venting,” RickGreg continues, “but only on the condition that we include a fan in the crawlspace to ‘move the air around.’ Does this make ANY sense?”
Take the course of appeasement
RickGreg could install the fan and just not use it, a course recommended by Andy Engel. And while this may be the simplest way out, it’s not very appealing.
“It just annoys me that if there is no good reason to do this,” he says. “I need to pay an electrician to run a line, buy and install a fan, etc. As with any project, I am bumping into budget limits, so this is an annoyance. I’d rather ‘educate’ the [building inspector] and help myself and those who follow after me.”
To Junkhound, there’s logic in Englel’s approach.
“IRC says stairs have to not pass a 4-in. ball,” he says. “OK, inspector shows up with a 4-in. all, one spot allows it to pass, you stick a piece of scrap wood onto that spot with double back tape, viola! YOU PASS! Tear it off later.
“Like Andy says, appeasement — you can hold up your permit in the air, wave it around, and cry, ‘Peace in our time,’ eh?”
If the local building code really does require a vented crawlspace, the inspector may actually be doing RickGreg a big favor by requiring something as simple as fan, Sapwood suggests,
“You may get away with a simple breeze box fan plugged into the outlet near the AC unit,” Sapwood writes. “Once inspection is done, either return the unused fan to Home Depot or use it to cool your jets during the summer. If code is on your side, and you like a good fight, you can tell the inspector to go pound sand.”
IdahoDon casts his vote with the appeasers.
“Spending time to educate and change the mind of someone who appears on the surface to not be all [that] sharp sounds like a lot of wasted effort,” IdahoDon writes. “Fans are cheap. Tapping into a crawlspace wire for power is cheap. Time spent butting heads with an inspector is time taken away from other more worthwhile activities.”
Wait, there’s more to it
Whatever RickGreg may have been told about the purpose for a fan, Rdesigns says, it wouldn’t be there just to “move some air around.”
“Sound to me like you didn’t get the full story, or maybe the inspector doesn’t understand how a fan would be used to meet the requirements of IRC section 408.3 that addresses unvented crawlspaces,” Rdesigns says.
That part of the code permits an unvented crawlspace if certain other conditions are met. One option, Rdesigns says, is the installation of a continuously operating fan that exhausts air to the outdoors at a rate of 1 cubic foot of air for every 50 sq. ft. of crawlspace area.
“The other option is to have a small opening for conditioned air to flow into the crawl a the same rate, along with return air transfer pathway to the common area above,” Rdesigns adds. “In both cases the walls must be insulated and the exposed earth of the crawl must be covered with a Class I vapor retarder, like 6mil poly with any joints sealed and overlapped by 6 in., and extends up the stem wall 6 in. and is attached and sealed to the stem wall.”
Just skip the crawlspace idea altogether
To Perry525, the solution is simple: replace the crawlspace with a slab.
“A crawlspace is perhaps useful for running cables — anything else?” Perry writes. “Constucting a crawlspace involves time and money — what do you get back for it?
“About two hundred times a year warm wet air arrives and we get frost or dew on the ground. This air is pulled into our homes by the passing wind and the stack effect. We then spend a lot of money heating this air. If our joists and other wood items are below the dew point we get condensation — this can lead to mold and wood rot,” Perry says.
“Tell me, why do people have crawl spaces? A nice solid concrete pad, is draft proof and if insulated correctly, is warmer.”
Fine Homebuilding Recommended Products
Fine Homebuilding receives a commission for items purchased through links on this site, including Amazon Associates and other affiliate advertising programs.

Handy Heat Gun

Affordable IR Camera

8067 All-Weather Flashing Tape
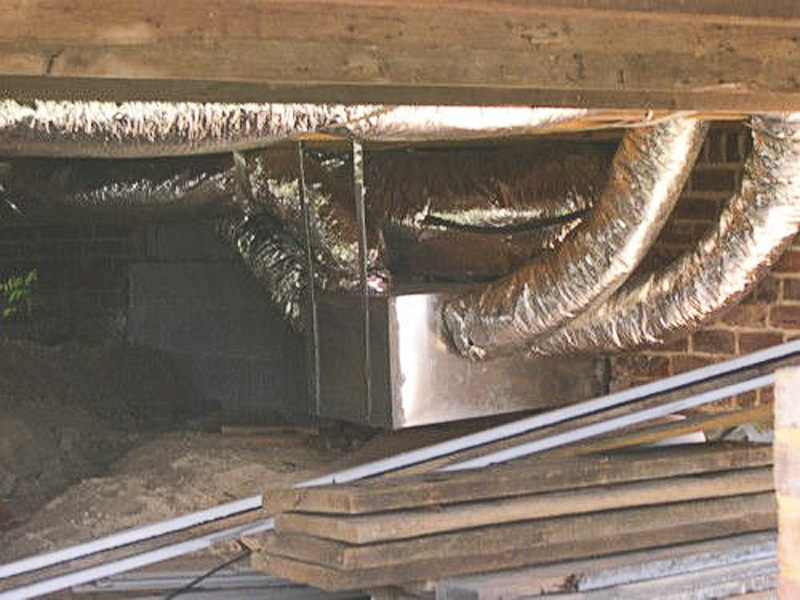
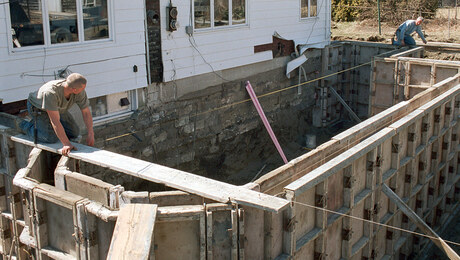
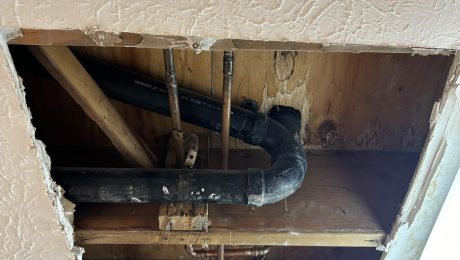
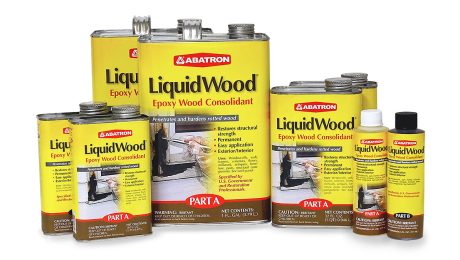
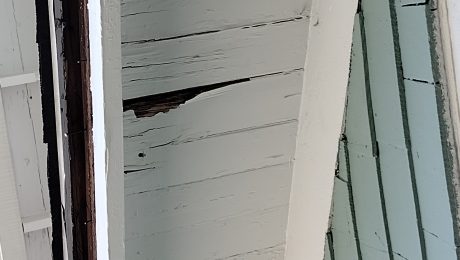























View Comments
People have crawl spaces because they don't want to walk on concrete every day of their lives. Yes, a slab on grade is draft proof and can be warmer, but it's solidity can be wearing. I'll take a floor and joists with some give over walking around on a street inside my house any day.
Hi-- I'm the original poster here.... The reason for no slab is due to grade. Floor level is ~5 ft above grade, so we need a structure underneath. RG
Although I've been retired a number of years, when faced with a situation such as this(elevation issue) or any crawlspace for that matter, I would insist on a proper barrier of at least 10 mil properly taped under a "rat slab"(refer to it as a mud slab if your client is queasy)' Ideally, the common wall would have two openings into the full basement from inside for both future access and proper air circulation. I saw too many crawl spaces where enterprising critters would tunnel under a frost wall and come up through a 6 mil poly, gravel covered "vapor barrier" and create a cozy home in the insulation which would be torn apart. I agree that slabs are miserable......try spending 12 hrs walking around a big box in your slippers and think about doing it every day for years even with a floating floor it is not pleasant.
Although I've been retired a number of years, when faced with a situation such as this(elevation issue) or any crawlspace for that matter, I would insist on a proper barrier of at least 10 mil properly taped under a "rat slab"(refer to it as a mud slab if your client is queasy)' Ideally, the common wall would have two openings into the full basement from inside for both future access and proper air circulation. I saw too many crawl spaces where enterprising critters would tunnel under a frost wall and come up through a 6 mil poly, gravel covered "vapor barrier" and create a cozy home in the insulation which would be torn apart. I agree that slabs are miserable......try spending 12 hrs walking around a big box in your slippers and think about doing it every day for years even with a floating floor it is not pleasant.
In southwest georgia, our summers are pretty unattractive for a ventilated crawlspace as they are ideal growing environments for mold and mildew. Our local officials have allowed us to use a 6 mil poly vapor barrier, joints sealed with duct mastic,turned up the pillars and perimeter walls 6" and sealed with duct mastic.We install 1-1/2-3" of closed cell spray foam (Icynene)on the walls, covering the foundation vents and sealing the poly much like house wrap laps the peel 'n stick at opgs. We have to leave a 1" free space to expose the sill for termite inspection. Further, we have supplied the crawl space with conditioned air at the rate of .05cfm/SF ( the same rate as the exhaust specified in the article). We treat the space as another bedroom, supplying it with a 6" or 7" duct with a backflow preventer,a device which resembles a dryer vent with a weighted flap.
In our most recent case I provided the owner with a weather station with a remote sensor for temp and RH, which he monitors frequently.During the months of continuous operation for either heating or cooling it maintains a RH of 50% or less. During the transitional periods it spikes, but stays less than 60%. We are preparing to install a continuous duty axial fan, which draws some .7 amps to provide some circulation and consistent RH. Fewer moving parts than the commercial quality Dehumidifiers reccommended by local HVAC contractors and less $ initally and for energy.
Here's something to consider. Have you checked your basement ,crawl space and occupied areas for radon.
I used to use crawl space vent covers to close off my crawl space vents for 3 months during the coldest part of the winter. I did some radon testing with the vent covers in place and with the covers removed. I was well within the safe level with no covers in place and had dangerous levels with the vents covered.
At this time I have only decided to use the covers during periods of cold weather that would be record setting type cold, but otherwise leave them out.
Unvented crawl spaces may trap radon that may find its way into your living spaces. If you have high radon levesl in an unvented crawl space you may need a fan that vents the air to the outside which is eventually what may be my solution.
This is informative - thanks for the conversation. I recently read a book you all might enjoy - Tales From the Trades by Frank Freeley
mjan
My floors are solid concrete but, they are covered in one to six inches of polystyrene sheet(depending on the room)some with under floor heating, on top of which are fully floating OSB glued t&g floorboards, underlay and carpet.
Floors are soft and warm, none of this hard polished concrete
Has anyone ever really tested whether a concrete floor is less comfortable than a hardwood floor, especially if the latter is installed over a stiff subfloor? How much give do we need to make any difference?