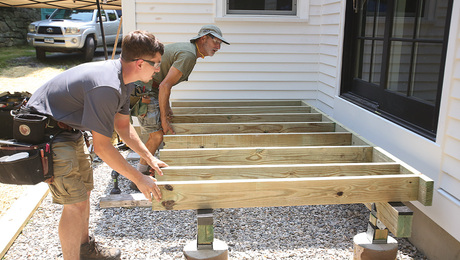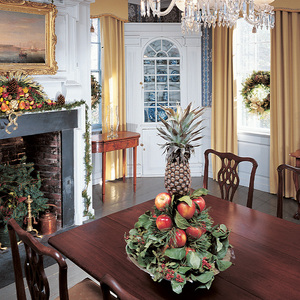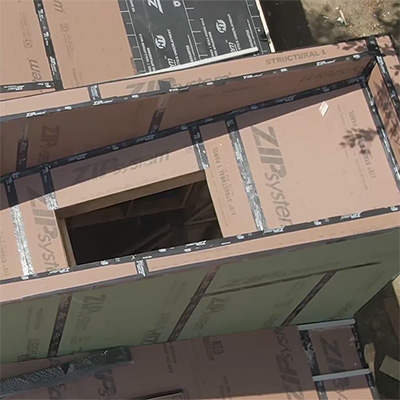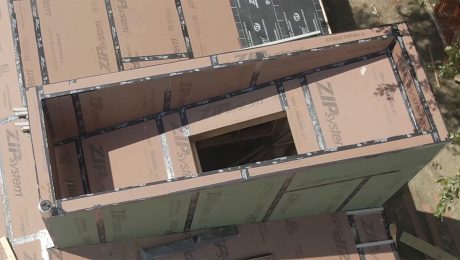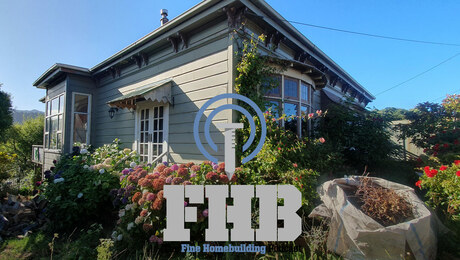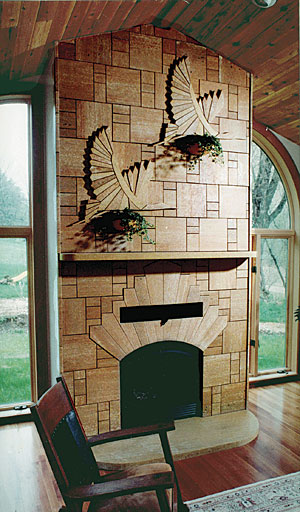
There’s nothing like a fireplace to bring character and individuality to a room. We found these six in our online gallery and liked them so much that we wanted to share them with you to kick off our online gallery fireplace-photo contest. Whether wood or stone, traditional or contemporary, new construction or renovation, we want to see your fireplace.
For all the details on our fireplace-photo contest and to enter your project, visit finehomebuilding.com/gallery.
This 17-ft.-high, 9-ft.-wide limestone fireplace surround and overmantel were built by artist and mosaicist Eric Rattan using the block-and-stack method, a structural technique for stacking rock as well as creating a pattern that was employed by German and Swiss stonemasons in south-central Wisconsin in the mid-1800s. Rattan incorporated the flying-crane design above the fireplace to reflect the region’s abundance of cranes. He also made the handthrown planters beneath the cranes.
Design, construction, and photograph: Eric Rattan, Santa Fe Design Studio, Madison, Wis., santafedesignstudio.com
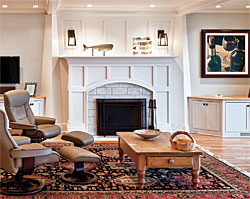
Mike Belzowski designed and built this maple fireplace mantel, which was spray-painted white by Kevin Nicholson of Nicholson Drywall and Painting. To hide steel supports and to add visual interest, Belzowski added a column turned on an angle to each side of the fireplace. T.J. Papp of Tile by Papp installed the Carrara marble fireplace surround and hearth. Sleek built-ins with tops of white-oak burl flank the fireplace; the tops’ rift-sawn white-oak short-grain borders were cut to create a bookmatched pattern.
Design and construction: Mike Belzowski, Belzowski Homes, Michigan City, Ind., belzowski.com
Photograph: Matt Cashore, mattcashore.com, courtesy of Mike Belzowski
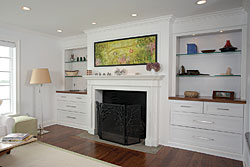
Simmons Quality Home Improvement designed the cabinetry flanking the fireplace in this Connecticut home. The built-ins are made of paint-grade poplar painted white. The countertops are solid walnut to match the wide-plank walnut floors and are finished with a conversion varnish. The homeowners purchased the limestone mantel from Chesney’s (chesneys-usa.com), a supplier of fireplaces and wood-burning stoves; it was installed by Gyula Sarkozi of Star Tile, Stone, and Masonry.
Design and construction: Simmons Quality Home Improvement, Clinton, Conn., simmonsquality.com
Cabinetry and millwork: River Mill Company, Clinton, Conn., rivermillcompany.com
Photograph: Craig Freeman, craigfreemanphotography.com, courtesy of Simmons Quality Home Improvement
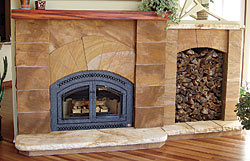
After replacing their original gas-burning fireplace with a new wood-burning insert, the owners of this home hired Zach Johnson to veneer the surround and the adjacent wood-storage area. Buff sandstone was chosen for the vertical elements. Each piece was polished and treated with a color-enhancing sealer to bring out its character. Sandstone from the Four Corners region of Colorado was used for the hearthstones. Special attention was given to the selection and installation of the arch sections to emphasize the natural swirl patterns in the stone. Precision craftsmanship and artistic vision make this surround a unique centerpiece.
Design, construction, and photograph: Zach Johnson, Z Stone, Lafayette, Colo., zstone.net; design assistance from Bernie Desfosses, Longmont, Colo.
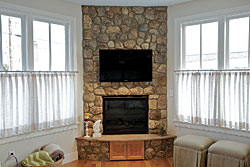
Tucked into a sunroom’s corner, this gas fireplace and stone chimney are an attractive focal point and a perfect spot for a flat-screen television. The raised hearth accommodates the television-components cabinet and provides extra seating. The red-birch cabinet doors were chosen for their iridescent grain and light color, then finished with a conversion varnish. The hearthstone is crema-bordeaux granite with a leather finish.
Design and construction: Simmons Quality Home Improvement, Clinton, Conn., simmonsquality.com
Cabinetry and millwork: River Mill Company, Clinton, Conn., rivermillcompany.com
Photograph: Craig Freeman, craigfreemanphotography.com, courtesy of Simmons Quality Home Improvement
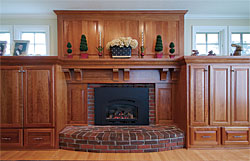
Part of a larger remodel, this fireplace-wall makeover was kept on budget by leaving the original brickwork in place. The brickwork then was covered with custom cherry panels tied into new cabinetry. The existing brass-tone fireplace face was powder-coated in matte black, a simple but effective way to stay on budget while improving the aesthetic. The doubled-up brackets under the mantel help to maintain a balance between the materials and the architectural details. New windows flood the space with natural light without opening a sightline to the neighbor’s house.
Design and construction: Steve Kuhl, Kuhl Design + Build, Hopkins, Minn., twincitiesremodeler.com
Photograph: courtesy of Steve Kuhl
