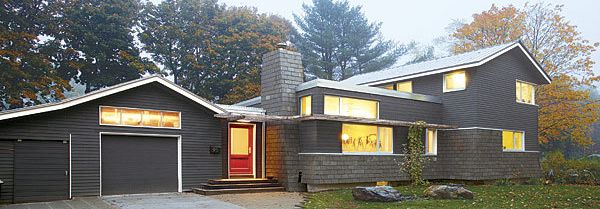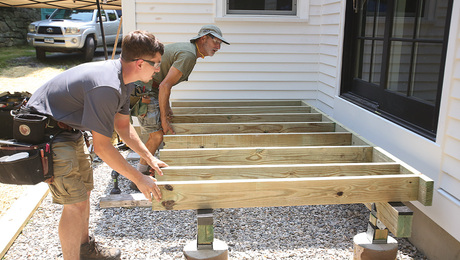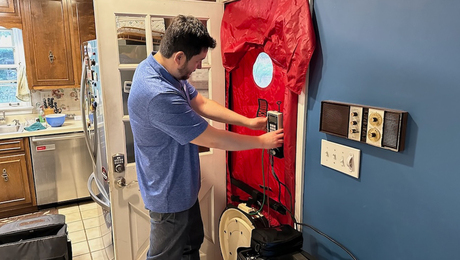Ranch Transformed, Efficiency Achieved
An architect rebuilds a midcentury wreck into a stylish, energy-smart home for $90 per sq. ft.

Synopsis: When architect Jesse Thompson found the home of his dreams, it was a diamond in the rough: small, inexpensive, homely, energy inefficient, and illegally wired. Still, the house was walking distance to his children’s school and biking distance to his office in downtown Portland, Maine. Thompson and his family were able to take their time on the renovation and spent their first year in the house planning the remodel, which began by addressing a drainage problem that caused the basement to flood, along with insulating the basement. They then commenced on a remodel that moved the house up instead of out, adding a second-floor bedroom area for the children. Throughout the renovation, Thompson and the builders paid attention to air-sealing and energy efficiency. Thompson reconfigured the exterior-envelope details based on the REMOTE (Residential Exterior Membrane Outside-insulation Technique) system developed by the CCHRC (Cold Climate Housing Research Center). The wall insulation package includes polyiso foam and dense-pack cellulose.
My wife, Betsy, and I searched for two years before we found the dump of our dreams: a tiny, dirt-cheap, and homely 1960s ranch that was within walking distance of our children’s school and was close enough to downtown Portland so that we could ride our bikes to work. Our hope was that we could renovate it into an affordable, stylish, and comfortable home. Our creative vision was strong enough to sense the glimmer of a diamond deep inside that forgotten home on Madeline Street.
The house was heavily distressed, its wiring was illegal and dangerous, and it was considered a menace by the neighbors. It leaked air to beat the band (15 ACH50/4000 cfm50), and the basement flooded every time it rained. The ceilings were a claustrophobic 7 ft. 6 in. high.
Why take this on? Residential architects usually want to build their own house at some point, so we figured, why not now? Plus, our kids were old enough to survive the remodel. As an architect, I thought the house would make a good low-energy-technique test case and a possible prototype for other office efforts at net-zero rehabs.
Don’t rush the renovation
We planned the design during our first year in the house, which allowed us to discover the many different aspects of the site. The existing house was just larger than 1100 sq. ft. I knew that expanding the footprint would expand the cost as well, so I followed the dictum of designing up, not out. I planned a compact two-bedroom second floor for the kids and enclosed the breezeway between the garage and the house. In total, I added 850 sq. ft.
When we were ready, Rising Tide Custom Builders started the work in the basement and then proceeded upward. After fixing the drainage problem, they insulated the basement slab with 2 in. of XPS foam and then poured a new 4-in. slab over the foam. They insulated the foundation walls with 4 in. of XPS and added a gas boiler as a secondary heat source to the woodstove insert.
We moved out of the house when it was time to gut. On the exterior, the crew stripped the siding from the house and removed the roof in two phases. After the second-floor addition was framed and the roof was raised over the kitchen and the living room, the crew sheathed all of the new framing with ZIP System panels for a fast dry-in.
After installing the new windows, the crew covered the old walls with a self-adhesive membrane to protect against air and water infiltration, and they air-sealed the shell as they went. I found a source (insulationdepot.com) for recycled 5 1⁄2-in. polyiso foam, and I spent about $2500 to buy enough to cover the entire house. I added to the envelope’s efficiency by switching all the windows to R-5 triple-glazed fiberglass units.
For more photos, drawings, and details, click the View PDF button below:

























