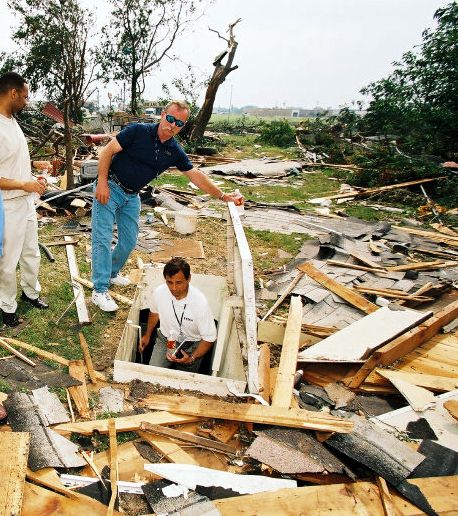
There’s a lot press on if and how houses can survive a tornado. The answer depends on how strong the storm is–whether a minor, EF0 whirlwind or a massive EF5 tornado, like the one that just ravaged an Oklahoma City suburb–and whether the houses are directly in the path of the tornado or are on the periphery. For anything beyond an EF3, it’s practically (in other words, too expensive) impossible to build a house that can withstand a direct hit. You can build a house to survive a smaller storm with minimal to moderate damage, and do it affordably, as reported in Patrick McCombe’s recent post, Homes Can Survive Tornados. Even if your home does not survive a tornado, can you?
After all, the tragedy in Oklahoma is the 24 dead and 377 injured, not the 1000 structures that were damaged. Most houses had no storm shelter or basement. Oklahoma soils make basement construction impractical, and an above-ground “safe room” can cost upwards of $6000 to make strong enough to withstand a powerful storm.
People used to build small underground shelters called storm cellars they could scamper to when tornados threatened. Little more than expanded crawlspaces, storm cellars were once commonplace in Midwestern homes and along the eastern seaboard. Storm shelters, like the one pictured, have become mandatory at mobile-home communities in Iowa and other Tornado Alley locations. Why not communal structures built by homeowners associations, or simply by neighbors? You may not love the people next door, but you could ride out a storm for a few hours in the relative safety of a low-profile, not-too-expensive refuge of a neighborhood storm shelter. This would not dramatically increase the cost of new housing, and it could significantly improve safety in existing neighborhoods without having to remodel every home in the city.
A traditional storm cellar often doubled as a root cellar for long-term food storage. It had a strong door set at an angle so that storm debris would not pile up on top of it, and it was far enough away from the house so that the structure would not collapse on top of it. (This highlights a strong advantage to basements, especially when you consider that an EF4 or EF5 tornado will likely blow your house right off the foundation, no matter how many anchor bolts are holding it down.
For information on how to build an underground storm shelter, consult the National Storm Shelter Association. Also, read FEMA’s Taking Shelter from the Storm: Building a Safe Room for Your Home or Small Business (FEMA P-320) and download the accompanying construction plans and specifications in DWG and PDF file formats.
Fine Homebuilding Recommended Products
Fine Homebuilding receives a commission for items purchased through links on this site, including Amazon Associates and other affiliate advertising programs.

Affordable IR Camera

Reliable Crimp Connectors

8067 All-Weather Flashing Tape
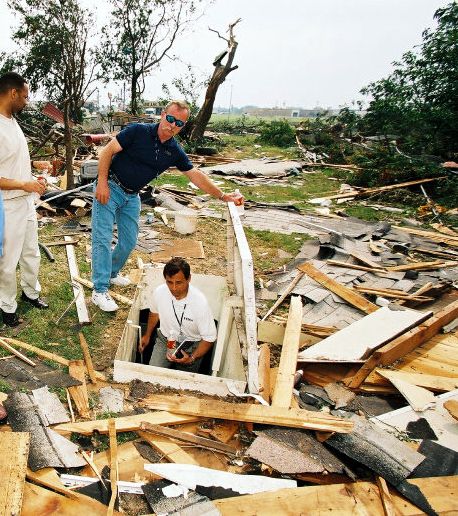
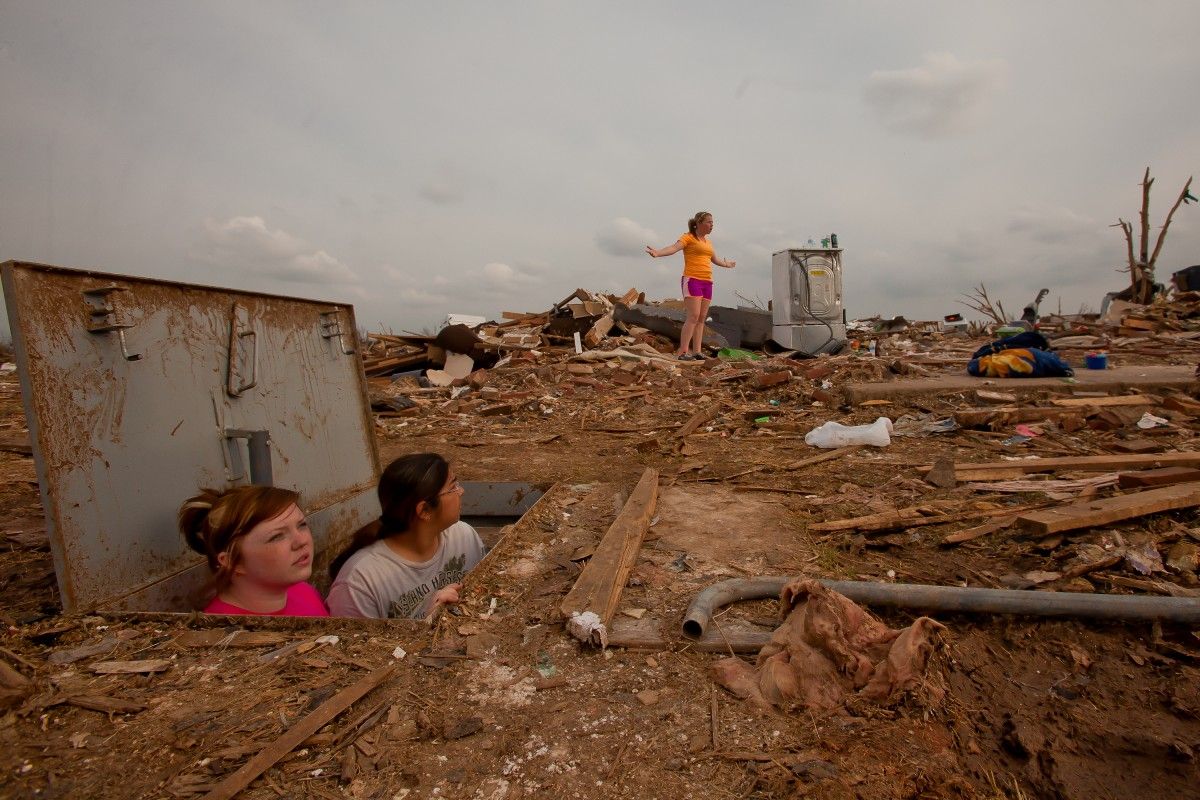
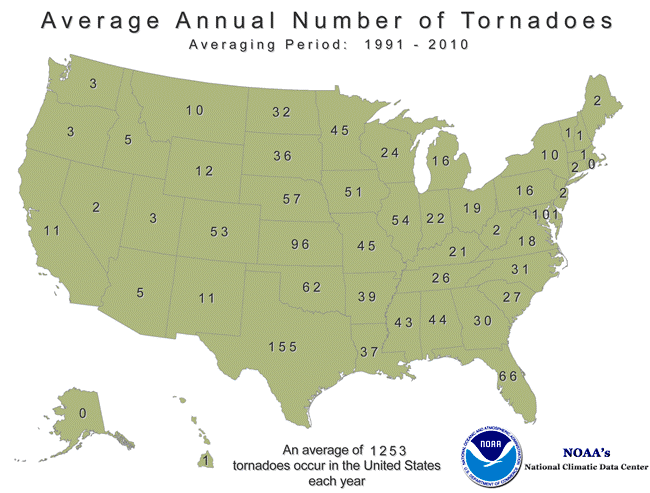
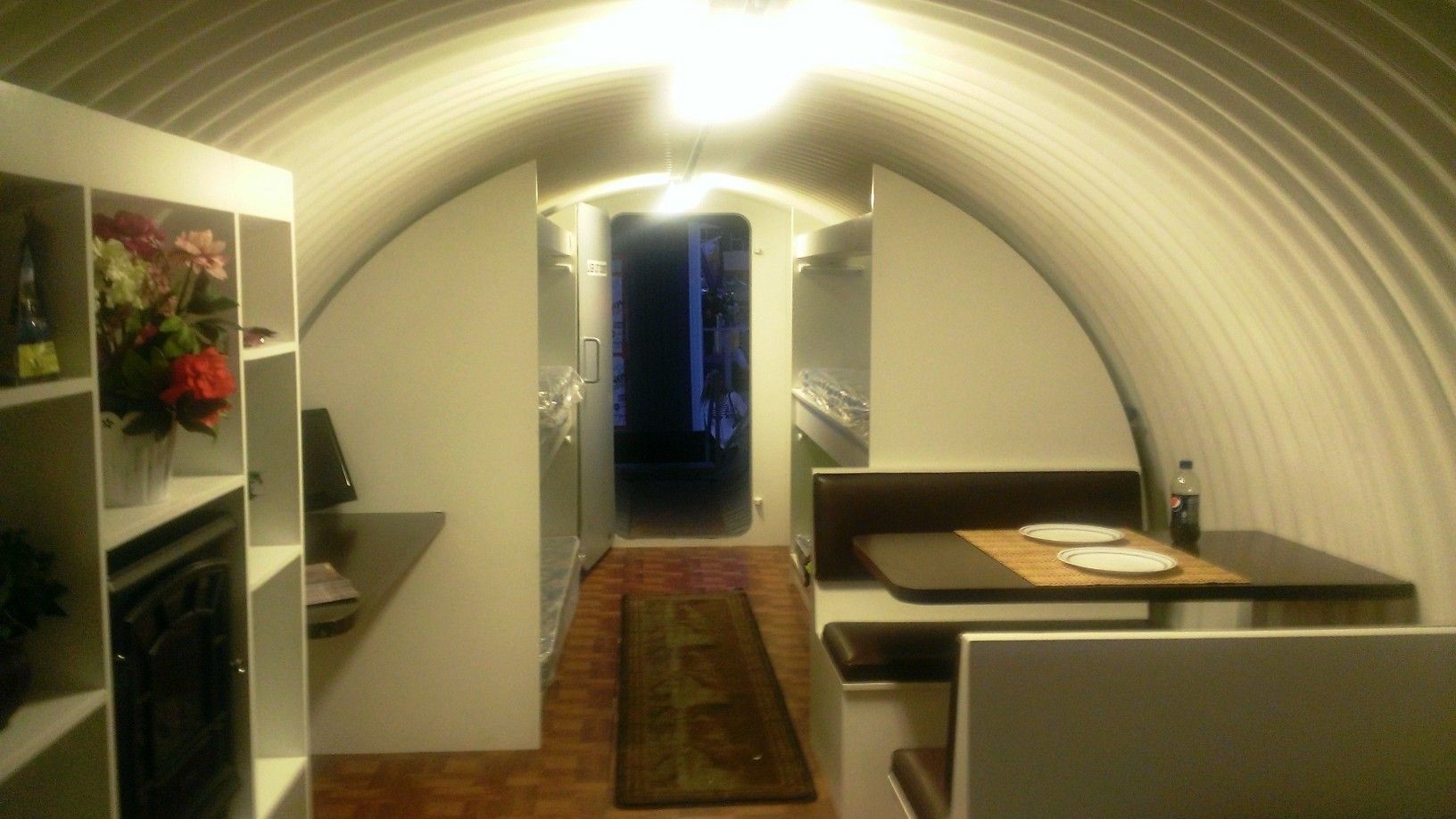
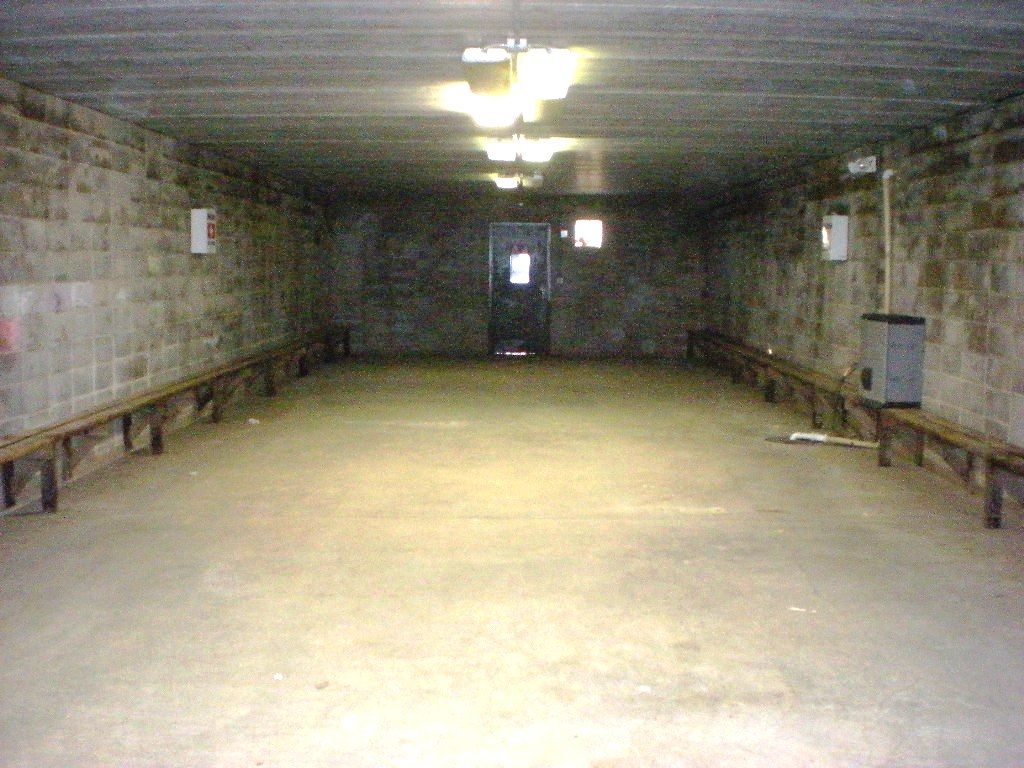

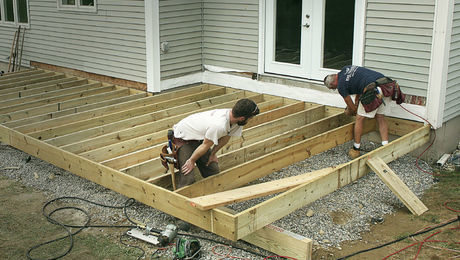

























View Comments
In 1941 during World War 2, the British invented a thing called the Morrison Air Raid Shelter. This was made of steel sheet about 1/4 inch thick and was about the size of a large bed. They were designed to survive a nearby bomb explosion and the collapse of a typical British brick built two story home. (A cubic foot of brick weighs in at one cwt.)
If each home had something like this fixed to their concrete slab, people would survive.
Perry525: See you can find a picture of the plans for one of these. It sounds like a design to consider, especially if it could be incorporated into a slab. So much of what we see nowadays resembles luxury housing for the post apocalypse, and not really what's needed. We just need something to take cover in that's cheap, and available.
FPR
If you like to search the web, you will find several sites, like this one:
Morrison Air Raid Shelter - WWII Forums
that have pictures and details of World War 2 air raid shelters.
These shelters came in various sizes, I am sure they can be manufactured here - making them ideal for many families.
Sorry for the delay in reply, I have been in the French Alps for a few days.
You can't dig a basement in Oklahoma????
Really? Solid bedrock? Mud?
We aren't even talking a basement, we are talking a walk in closet, a pantry, a small space barely two buckets wide on a decent excavator.
Even if it's pure clay, dig it bigger and backfill with sand wrapped in geotextiles to prevent water swollen clay from causing cracks in walls.
To mitigate the cost of hauling in heavy equip etc, make it a full basement, lay conc plank on it, rebar it in place, and locate some rooms down there, guest room, dens, play rooms (with light wells), the MEP equip. Shrink the house above down accordingly. Bet it'd cost no more than 50G, it'd save money on AC in the summer and heating in the winter AND SAVE YOUR LIVES.