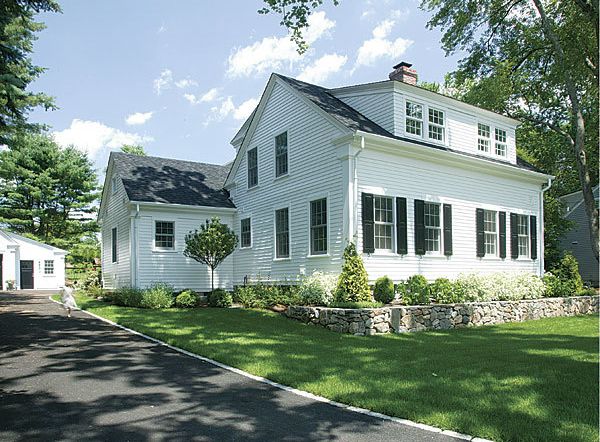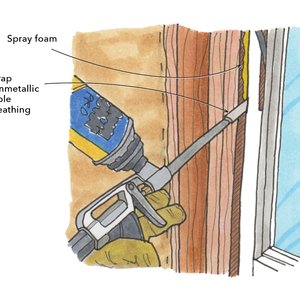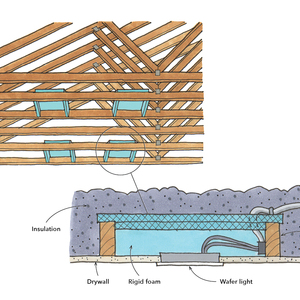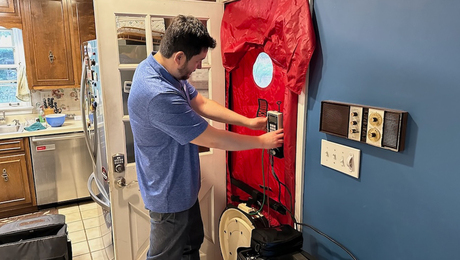How to Save an Old House
A historic Cape gets a dry basement and an insulation upgrade without losing its traditional character

Architect Steve Baczek’s client could have torn down his 1850 Cape in Massachusetts, given its state of disrepair and lack of even minimal modern performance standards. His desire to preserve the historic nature of the neighborhood, however, compelled him to find another solution. Baczek and his team removed the house’s additions, which were falling apart, and built a new addition that maintained the house’s historic style. In the process, they had to address the original house’s leaky basement, which has a rubble foundation. After they removed the old slab, they decided the best solution was to install an interior perimeter-drain system under the new slab, which they repeated in the new addition’s basement. With the water issues resolved, they insulated the basement with spray foam. They also used spray foam in the above-grade walls and the roof: open-cell foam in the addition’s deeper framing bays, and closed-cell foam in the original house’s more shallow framing bays. The best solution for HVAC was to install two systems, one in the basement and one in the shallow attic, with an energy-recovery ventilator (ERV) also in the attic. The house was finished with wood lap siding on the lower level, wood shingles on the second level, and PVC trim.
Fine Homebuilding Recommended Products
Fine Homebuilding receives a commission for items purchased through links on this site, including Amazon Associates and other affiliate advertising programs.

Respirator Mask

Nitrile Work Gloves

Caulking Gun



























View Comments
Great article. How was the chicken wire fastened to the stone and concrete foundation wall? Thanks