In Texas where I build the most common foundation type is Slab on Grade. In effect, we pour a big rock of concrete on top of the ground (also mainly rock) then build a house on top.
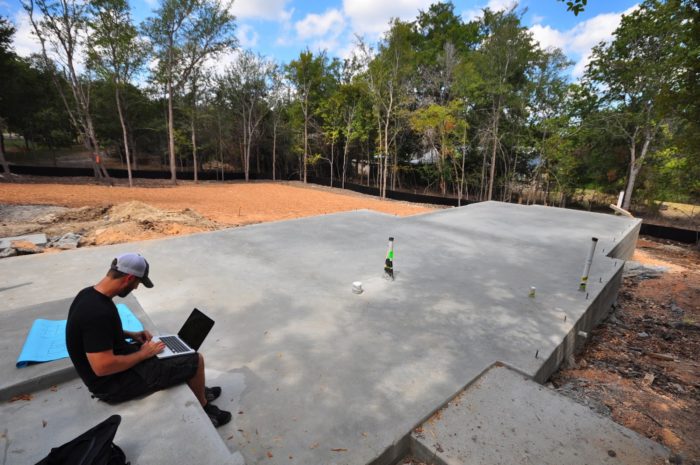
I just completed my first house with Perimeter Slab Edge Insulation and I thought I’d walk you through the process. First, let’s talk about why to insulate the slab. As we build tighter and better insulated houses the uninsulated slab becomes more of a heat loss in the winter time for these High Performance Homes. Check out this Manual J energy loss chart from a house we remodeled recently.
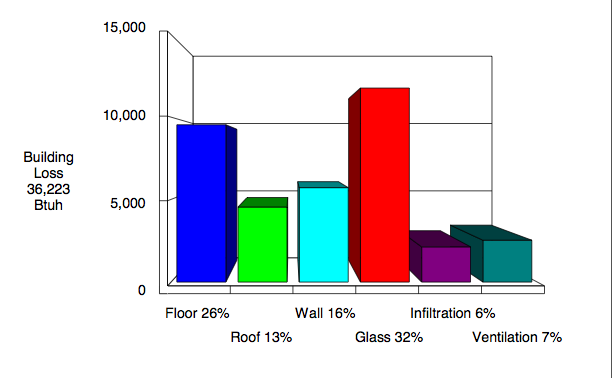
The chart above is from a house with R-19 walls, and an R-40 roof. As we build better that slab becomes a larger % of the loss of heat!
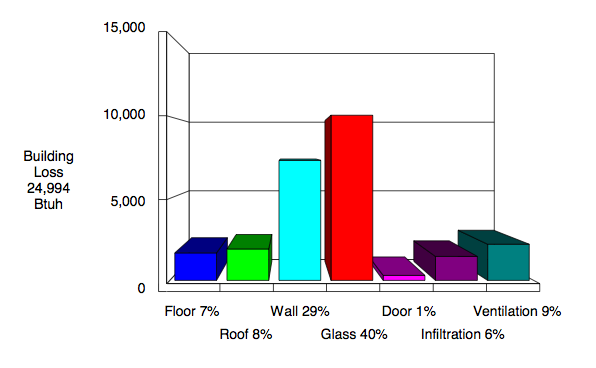
Now look at this chart with a house with similar specs for walls/roof but it has an R-11 Perimeter insulated slab. Big difference! As a percentage of heat loss the floor went way down compared to the un-insulated slab house.
So, let’s look at the mechanics of actually insulated the slab. One of our first concerns for this process is Termites! Adding foam to the outside of a slab is a big no-no in Termite country. First, we used Borate impregnated foam from Nisus Corporation. I’ve been using their Bora-Care on my framing lumber for about 10 years now, but I only recently realized they make a termite resistant foam aptly called Bora-Foam. Our local Termimesh dealer sourced it for me and did the install.
I want to thank Joel Roeling from Termimesh for his help in this project. Also want to extend a big thanks to my Energy Rater/Tester Kristof Irwin of Positive Energy here in Austin, TX. His modeling really helps us decide what approaches will yield benefits long term for the houses I build. Last, but certainly not least was the amazing Architect/Client on this house Scott Ginder of Dick Clark & Associates. Scott and his wife Andrea are wonderful clients and it was such a pleasure to build this beautiful high performance home with them! Here’s some detail photos but be sure to watch the video too.
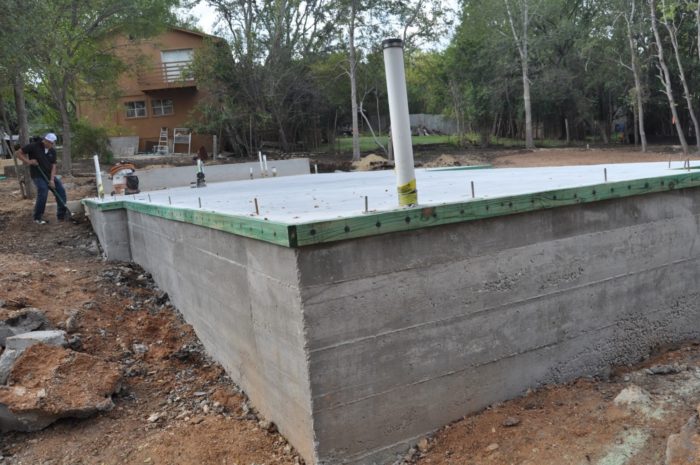
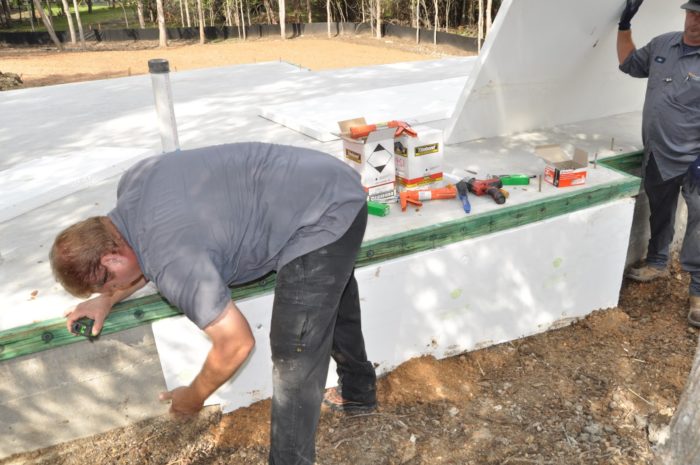
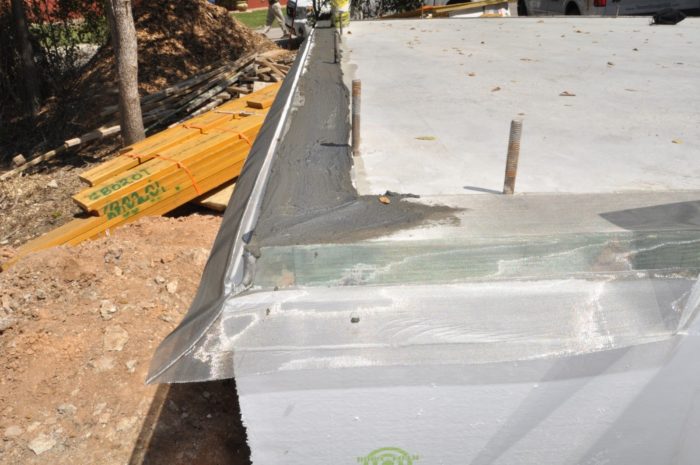
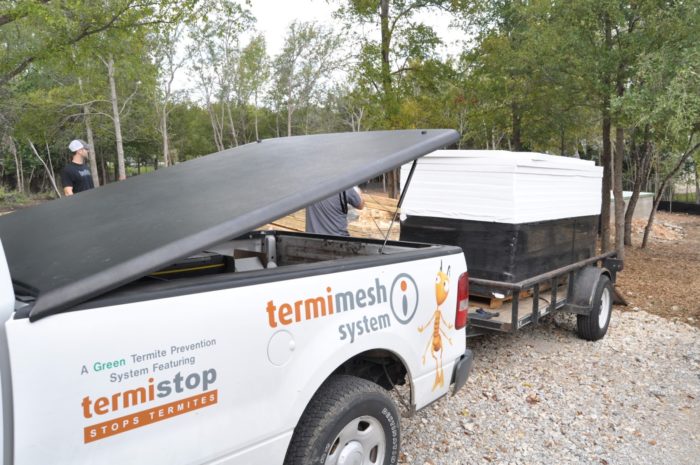
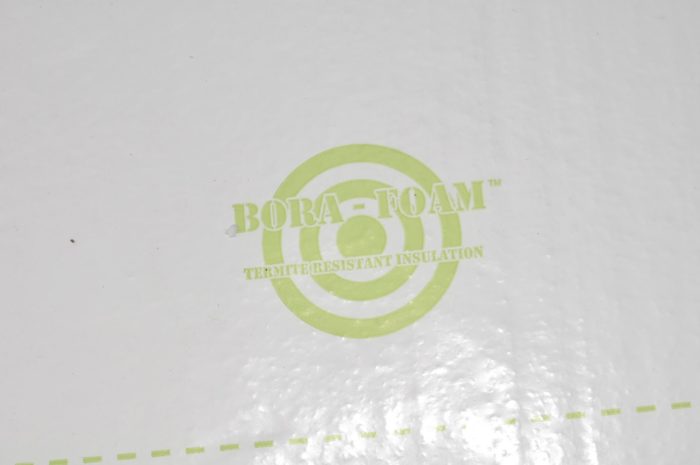
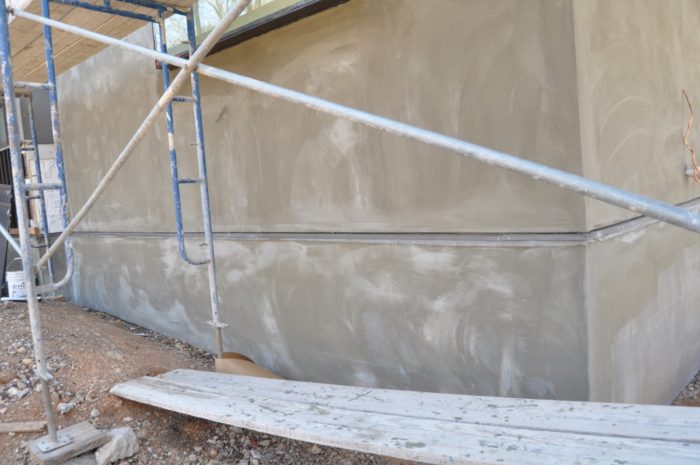
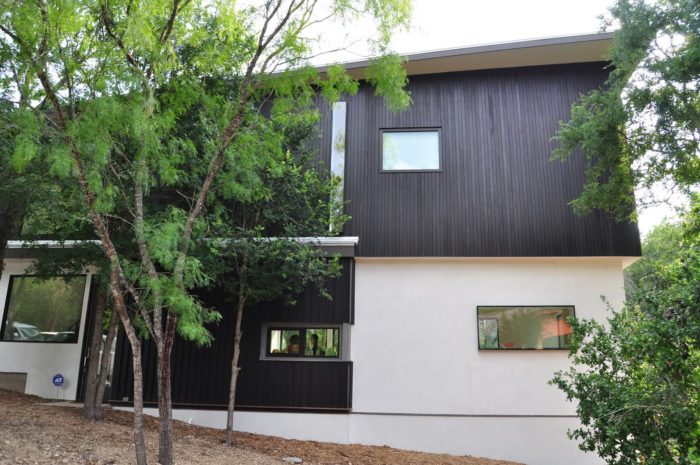

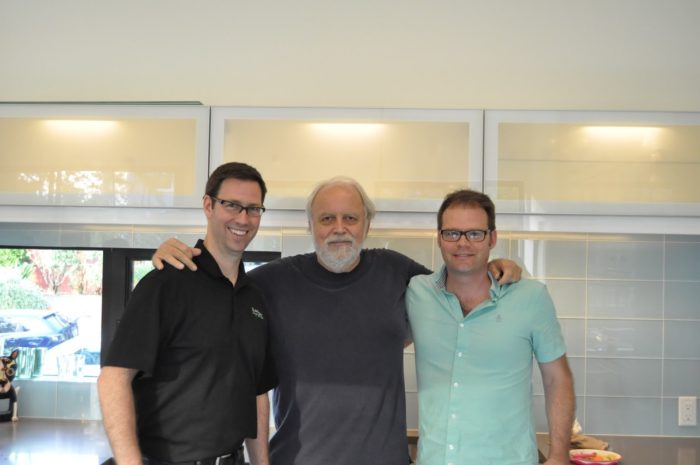
Best,
Matt Risinger – Risinger Homes in Austin, TX
Risinger Homes is a custom builder and whole house remodeling contractor that specializes in Architect driven and fine craftsmanship work. We utilize an in-house carpentry staff and the latest building science research to build dramatically more efficient, healthy and durable homes.
Be sure to check out my video blog on YouTube.
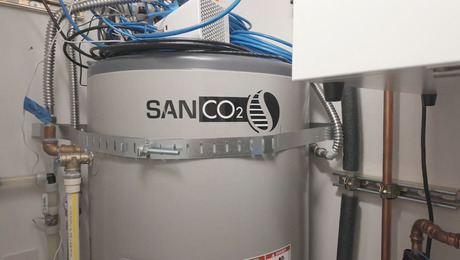
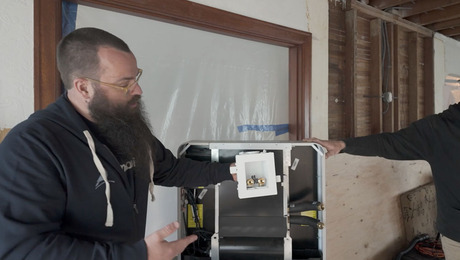
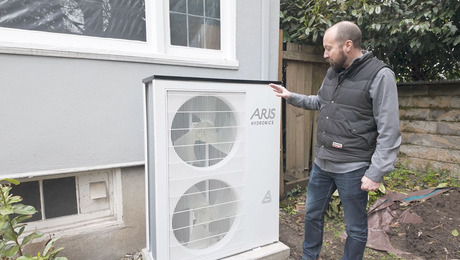
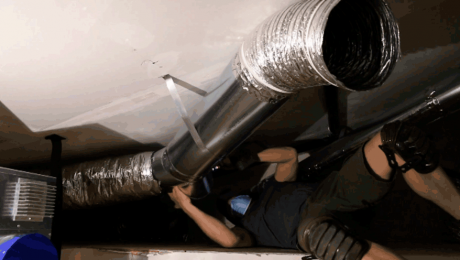














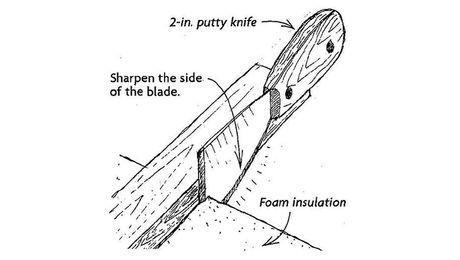











View Comments
Great article covered with concrete pictures. That's why I become a member here. Nice work Matt.
Why does the Manual J heat loss calculation show the heat loss through the roof decreasing in the second case? Was more insulation added to the roof (which was R-40 in the base case)as well as adding the R-11 foundation perimeter insulation?
@JimNY Thanks! Appreciate your kind comment!
@WWHill These are Manual J's for two different houses that are "similar" but not totally the same. I should have paid my rater to show the Man J for the same house with/without the R-11 foundation foam. My guess is that the house with the lower roof loss actually has less SF of roof than the other house. The house with the insulated slab is a stacked two story plan, the other house is partly 1 story with only a small 2 story section. I was only showing those to show a general feel for the percentage of loss from the uninsulated slab. Thanks for commenting. Best, Matt