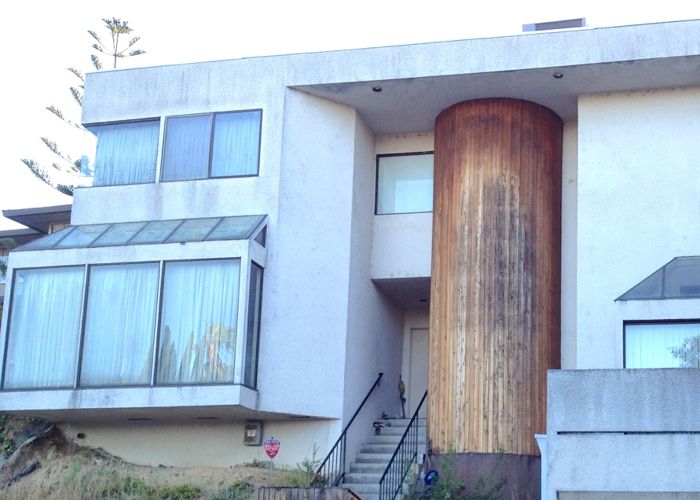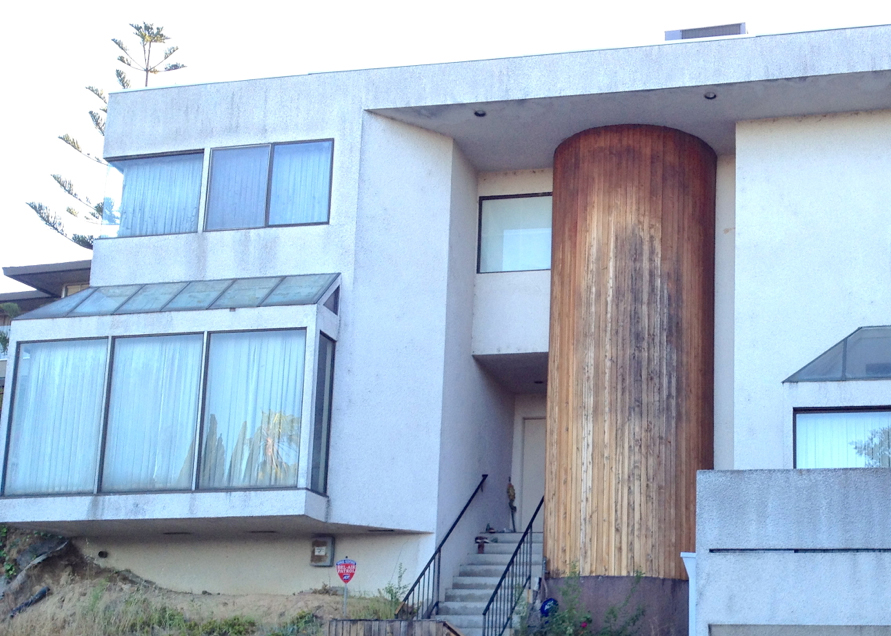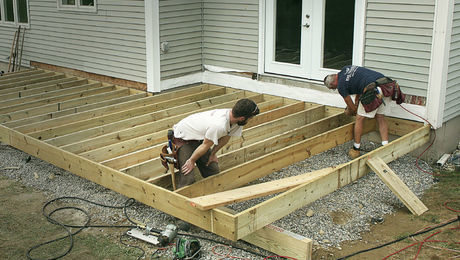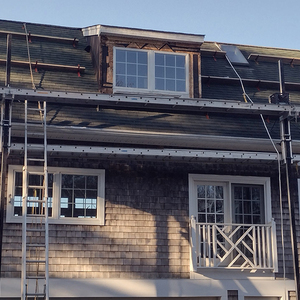
Architect Scott West frequently designs contemporary houses in the Atlanta area, and many of them have flat roofs. They are usually built with 12-in. deep I-joists or open-web trusses and sheathed with oriented strand board. When the object is to insulate the roofs correctly, at a cost his clients can live with, what’s his best bet?
In a post at Green Building Advisor’s Q&A Forum, West lays out four insulation options he’s considering, ranging from fiberglass batts to a mix of rigid foam, sprayed polyurethane foam and cellulose. He’d like suggestions for getting the most R-value for his investment, but he also has additional concerns. If he uses spray polyurethane foam, for example, will it make it harder to track down a roof leak?
West gets the insulation advice he wants, and some architectural advice he wasn’t looking for. “Why not put a ‘real’ roof on your projects?” one reader says.
West’s roof planning is the subect for this Q&A Spotlight.
Fine Homebuilding Recommended Products
Fine Homebuilding receives a commission for items purchased through links on this site, including Amazon Associates and other affiliate advertising programs.

Affordable IR Camera

Handy Heat Gun

Reliable Crimp Connectors

Is a flat roof the problem? An Atlanta architect is looking for the best way to insulate the flat roofs he often includes in his designs for contemporary houses. Although this photo doesn't depict the house in question, it illustrates some of the challenges faced by flat-roofed buildings.



























View Comments
We built ahouse with a flat roof 40 years ago. I now need advice on adding a pitch. Flat roofs are a PITA. In winter water ponds in the low areas. freezes and expands with a sound resembling a dynamite charge. Guests have been known to leave in the middle of the night. I also have a problem with leave which clog the drains. This solved by sweeping the roof in November to help with the drainage.
My advice is go low slope and avoid the hassle.
John Rolph
The architect can insulate any way he sees fit, as long as he pays attention to the moisture barrier.
I agree with previous post, put a little slope on the roof. Water from weather has ALWAYS been the enemy of the "flat" roof.
inter-connect with bats underneath all the trusses. Leave entry points for access. Lay down fibreglass insulation (takes two workers). Staple paper wings onto topside of bats (fibreglass is open face upwards). Job done.