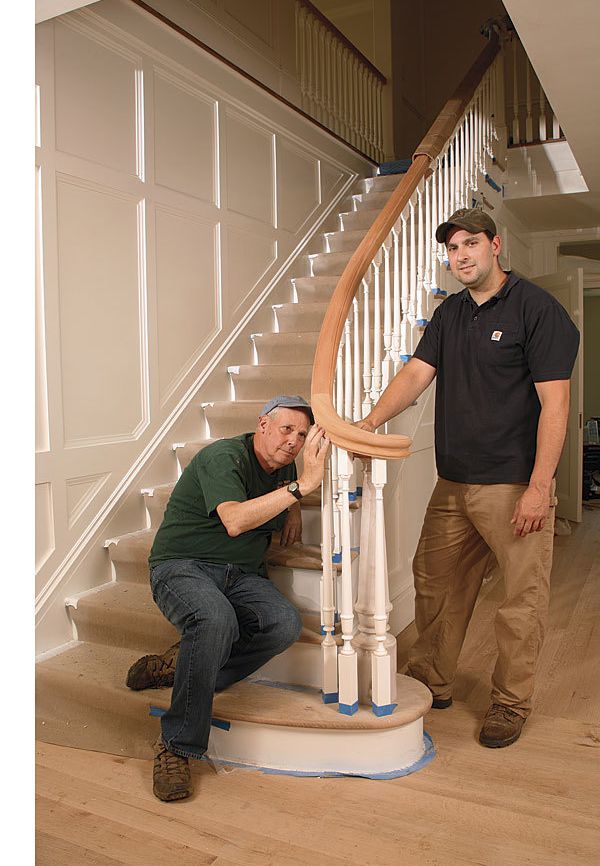How to Make a Stair-Rail Easement
The part is small and complex, and must be carved by hand

Stairs look easy, but they are truly complicated. The complexity deepens when the stairs involve curves. In this “Master Carpenter” article, senior editor Charles Bickford describes how veteran stairbuilder Richard Walston and his son, Ed, create a curved stair-rail easement by hand. For this one-of-a-kind piece of woodworking, the craftsmen start by creating a plan view of the easement in the shop, then building that up to a 3D pattern. The next step is to build a blank; in this case, the Walstons glued together two pieces of 8/4 mahogany. The blank is mounted over another plan view of the easement and is supported at the rake angle so that the first cuts will be plumb and match the rest of the railing. With the blank roughed out and the ends trimmed to fit, the blank should be checked for accuracy on the staircase at the job site. Finally, the blank is carved. Layout lines are transferred to the block, and then it’s carved with an electric carving tool, a rotary tool, coarse sandpaper, and an angle grinder fitted with a sandpaper disk. This “Master Carpenter” includes a “trick of the trade” about roughing out a blank, a sidebar about making job-site mock-ups in the shop, and a “tool of the trade” sidebar about the Automach, an electric carving tool.























