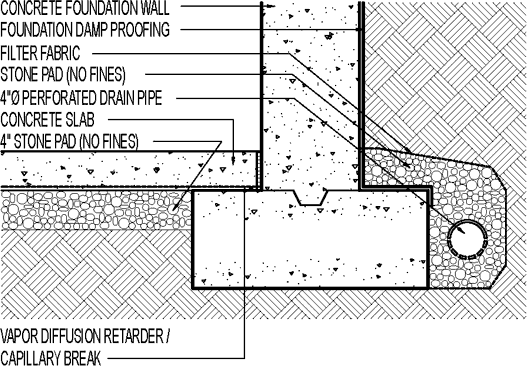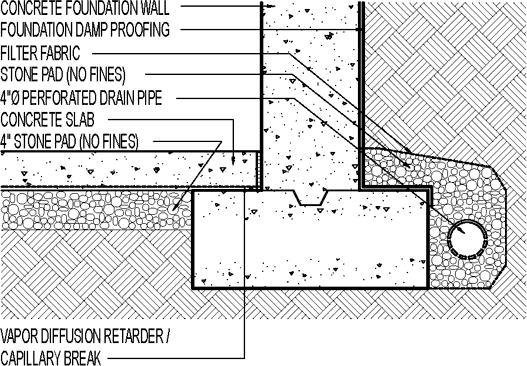How Should a Foundation Drain be Installed

Steven Knapp has run into trouble with the contractor who’s waterproofing his foundation. Knapp wants the perimeter foundation drain installed next to the footing while the contractor is a convert who now installs drains on top of the footing. The contractor refuses to budge: Either the drain goes on top, or find someone else to do the work.
As Knapp explains in a post at GreenBuildingAdvisor’s Q&A Forum, all he wants is a dry basement. “I’m annoyed and confused,” he writes, “since I was advised by another credible expert that placing the pipe on top of the footer would greatly increase my chances of springing a leak.”
There’s no shortage of opinion on this seemingly simple question.
One camp argues that the key to a dry basement is keeping the center of the perimeter drain below the level of the slab. Violate this rule of thumb and you’re courting problems.
The other side would have the drain pipe right next to the vulnerable seam between footing and foundation. Why put the drain a foot away from this critical area?
Those two points of view are at the heart of this Q&A Spotlight where posts also touch on whether the drain pipe should be pitched or level, and whether backfill should be compacted.
Fine Homebuilding Recommended Products
Fine Homebuilding receives a commission for items purchased through links on this site, including Amazon Associates and other affiliate advertising programs.

8067 All-Weather Flashing Tape

Affordable IR Camera

Handy Heat Gun

Most detail drawings show that a footing drain should be located next to the footing. But some builders prefer placing the drain pipe on top of the footing. Which way is correct?























View Comments
Find another contractor! The footing needs to be drained. Otherwise water can still seep in. In very wet areas and some soil types like clay I have found that using both an interior footing drain and an exterior are needed. Don't compromise on this. You will forever regret it.
Agreed: Drain must go *below* any seams between the footing and stem/foundation/basement wall or it will not prevent the most common source of water intrusion. No membrane is going to prevent water from coming up from underneath. This is extremely expensive to fix (as is mitigating other short-sighted decisions like omitting insulation below any concrete slab) so it's worth jumping through hoops (e.g., finding another contractor) to get it right.
I guess I don't see the real conflict. If a 4" drain sat on top of the footer, the midline of the drain would still be below the level of the slab inside. I always put my drains on top of the footer because it is so much more cost productive to dig one clean footing and fill it with concrete than to dig the footing extra wide and then build a form to retain the concrete on the outside, just so I can put the drain even lower relative to the slab.
Water going down the foundation wall to the drain on top of the footer will prefer the low resistance path into the drain and out, than run into nice hard undisturbed virgin soil. If because of the building site, I had to do a form for the footer, I would put the drain at the bottom of the footer, because then it would make since to fill all that portion with washed stone and let the water run on down that low.
Much more important to me is that the backfill be washed stone wrapped in filter fabric so that the water quickly flows down and then out of the pipe, leaving very little to no hydrostatic pressure on the wall. Every builder should know this one principle. If the gravel is not wrapped in filter fabric, soil will slowly work its way in, and eventually clog your foundation drain pipe. If the backfill is all soil, which will all be saturated at some point, you will be trying to hold back the pressure of a swimming pool against your foundation, and water will find a way in. The pressure of the water is based on the height of the water (wet soil) so the deeper the footer/ basement the more important the gravel and foundation drain.
Next is the type of water proofing you use on the foundation wall. Get a good thick elastic permanent membrane, preferably sprayed on.
If your location warrants extra concern (spring on property, or owners up above having gutter lines pumped directly at your foundation), go ahead and dig out extra soil, build a form for your footer, and put the drain at the bottom of the footer. However, if your site is graded properly, with proper site drainage-including your own roof and gutters, and proper backfill of wrapped gravel, and good details on the foundation waterproofing, either option will work perfectly.
Very impressive.. Really good